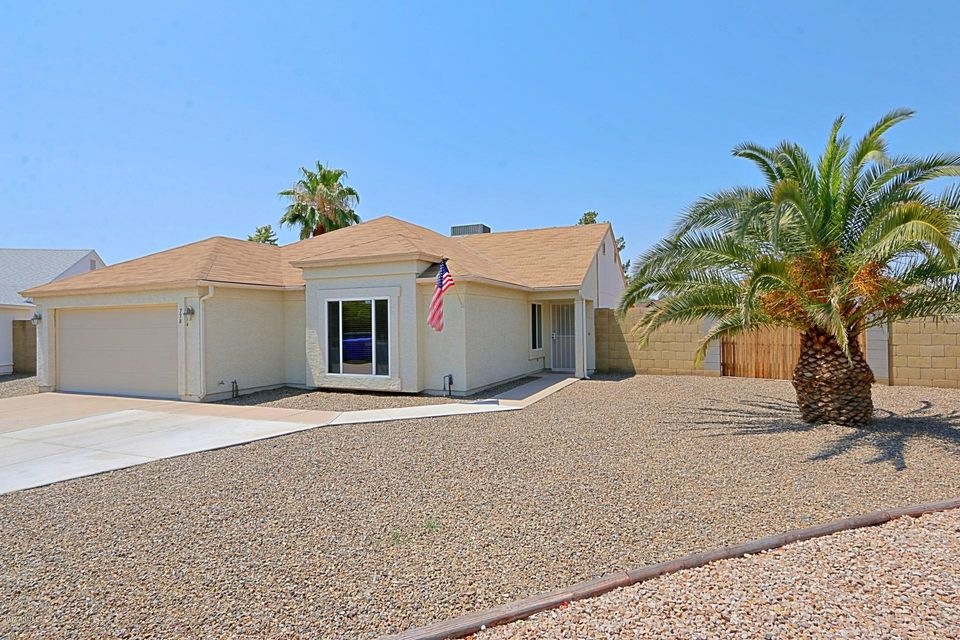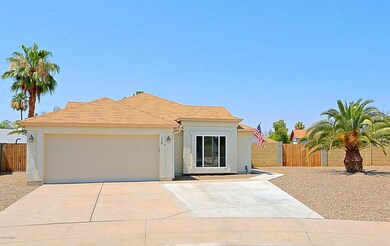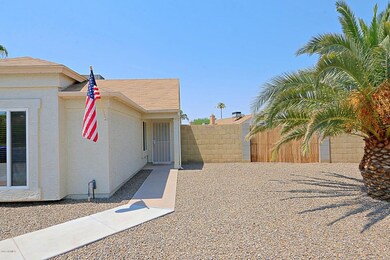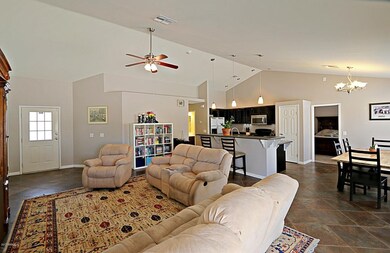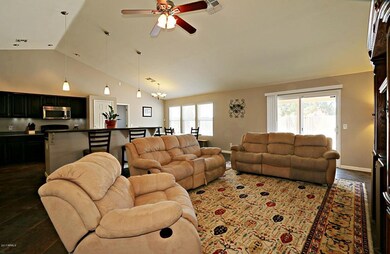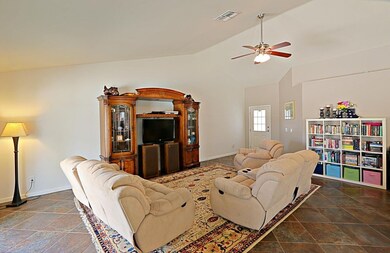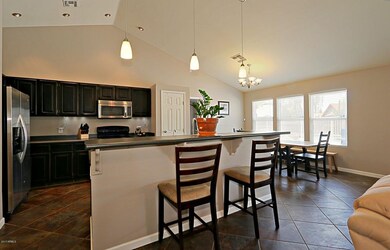
738 N Cactus Way Chandler, AZ 85226
West Chandler NeighborhoodHighlights
- Play Pool
- RV Gated
- Vaulted Ceiling
- Kyrene de la Mirada Elementary School Rated A
- 0.3 Acre Lot
- No HOA
About This Home
As of July 2017Are you feeling cramped and want a little elbow room around your next home. This is the one! Stunning single story, great room with master split home is situated on a huge cul-de-sac lot. The 1/3 acre lot offers plenty of space for privacy, entertaining, projects and boasts not one but two RV gates for easy access. The sparkling gated pool is conveniently located off the cool covered patio. Updated kitchen, flooring, fixtures, ceiling fans. Energy efficient windows were installed in 2013. No space is wasted in this home. Open and efficient this great room floor plan lives like a much larger home without the upkeep and expense. The master retreat offers a soaking tub and separate updated tile shower, dual sinks and spacious walk-in closet. Large secondary bedrooms, full bath and easy access to the garage flow easily off the great room.
No expense is spared on this home. Recent improvements include Water Softener 42 Gal 2014, RO System 5 stage 2014, 14 Seer 3.5 Ton American Standard AC/Heat pump 05/2016, A/C Serviced 05/2017, Pentair Superflo pool pump 12/2016, Roof Turbine Vents 6/2017, Ceiling Fans in Master and Front Bedroom 2015, Additional Electrical outlets 3 ea garage 2015 Ready for your pickiest buyers. Homes like this one don't come on the market often.
Last Agent to Sell the Property
Keller Williams Realty Sonoran Living License #BR522914000 Listed on: 06/22/2017

Home Details
Home Type
- Single Family
Est. Annual Taxes
- $1,562
Year Built
- Built in 1985
Lot Details
- 0.3 Acre Lot
- Cul-De-Sac
- Desert faces the front and back of the property
- Block Wall Fence
Parking
- 2 Car Garage
- 3 Open Parking Spaces
- Garage Door Opener
- RV Gated
Home Design
- Wood Frame Construction
- Composition Roof
- Siding
- Stucco
Interior Spaces
- 1,521 Sq Ft Home
- 1-Story Property
- Vaulted Ceiling
- Ceiling Fan
- Double Pane Windows
- ENERGY STAR Qualified Windows with Low Emissivity
- Vinyl Clad Windows
- Tinted Windows
Kitchen
- Eat-In Kitchen
- Built-In Microwave
- Dishwasher
- Kitchen Island
Flooring
- Carpet
- Tile
Bedrooms and Bathrooms
- 3 Bedrooms
- Primary Bathroom is a Full Bathroom
- 2 Bathrooms
- Dual Vanity Sinks in Primary Bathroom
- Bathtub With Separate Shower Stall
Laundry
- Laundry in Garage
- Washer and Dryer Hookup
Pool
- Play Pool
- Fence Around Pool
Schools
- Kyrene De La Mirada Elementary School
- Kyrene Del Pueblo Middle School
- Mountain Pointe High School
Utilities
- Refrigerated Cooling System
- Heating Available
- High Speed Internet
- Cable TV Available
Additional Features
- No Interior Steps
- Covered Patio or Porch
Listing and Financial Details
- Tax Lot 276
- Assessor Parcel Number 301-68-378
Community Details
Overview
- No Home Owners Association
- Built by Pulte
- Hearthstone West Lot 261 344 Tr A Subdivision
Recreation
- Community Playground
- Bike Trail
Ownership History
Purchase Details
Home Financials for this Owner
Home Financials are based on the most recent Mortgage that was taken out on this home.Purchase Details
Home Financials for this Owner
Home Financials are based on the most recent Mortgage that was taken out on this home.Purchase Details
Home Financials for this Owner
Home Financials are based on the most recent Mortgage that was taken out on this home.Purchase Details
Home Financials for this Owner
Home Financials are based on the most recent Mortgage that was taken out on this home.Purchase Details
Home Financials for this Owner
Home Financials are based on the most recent Mortgage that was taken out on this home.Purchase Details
Home Financials for this Owner
Home Financials are based on the most recent Mortgage that was taken out on this home.Purchase Details
Home Financials for this Owner
Home Financials are based on the most recent Mortgage that was taken out on this home.Purchase Details
Home Financials for this Owner
Home Financials are based on the most recent Mortgage that was taken out on this home.Purchase Details
Home Financials for this Owner
Home Financials are based on the most recent Mortgage that was taken out on this home.Purchase Details
Purchase Details
Similar Homes in the area
Home Values in the Area
Average Home Value in this Area
Purchase History
| Date | Type | Sale Price | Title Company |
|---|---|---|---|
| Interfamily Deed Transfer | -- | Security Title Agency Inc | |
| Interfamily Deed Transfer | -- | Lawyers Title Of Arizona Inc | |
| Warranty Deed | $279,900 | Lawyers Title Of Arizona Inc | |
| Warranty Deed | $238,000 | Empire West Title Agency | |
| Warranty Deed | $129,000 | Chicago Title | |
| Interfamily Deed Transfer | -- | -- | |
| Quit Claim Deed | -- | Archer Land Title Inc | |
| Quit Claim Deed | -- | Archer Land Title Inc | |
| Interfamily Deed Transfer | -- | Netco Title | |
| Joint Tenancy Deed | $167,900 | Century Title Agency Inc | |
| Gift Deed | -- | -- | |
| Cash Sale Deed | $122,000 | Security Title Agency |
Mortgage History
| Date | Status | Loan Amount | Loan Type |
|---|---|---|---|
| Open | $336,000 | New Conventional | |
| Closed | $275,000 | New Conventional | |
| Closed | $264,000 | New Conventional | |
| Closed | $265,905 | New Conventional | |
| Previous Owner | $232,440 | VA | |
| Previous Owner | $238,000 | VA | |
| Previous Owner | $125,729 | FHA | |
| Previous Owner | $4,800 | Credit Line Revolving | |
| Previous Owner | $243,000 | Purchase Money Mortgage | |
| Previous Owner | $185,000 | New Conventional | |
| Previous Owner | $167,900 | New Conventional |
Property History
| Date | Event | Price | Change | Sq Ft Price |
|---|---|---|---|---|
| 07/25/2017 07/25/17 | Sold | $279,900 | 0.0% | $184 / Sq Ft |
| 06/22/2017 06/22/17 | For Sale | $279,900 | +17.6% | $184 / Sq Ft |
| 11/20/2014 11/20/14 | Sold | $238,000 | -1.7% | $156 / Sq Ft |
| 09/25/2014 09/25/14 | Pending | -- | -- | -- |
| 09/17/2014 09/17/14 | For Sale | $242,000 | -- | $159 / Sq Ft |
Tax History Compared to Growth
Tax History
| Year | Tax Paid | Tax Assessment Tax Assessment Total Assessment is a certain percentage of the fair market value that is determined by local assessors to be the total taxable value of land and additions on the property. | Land | Improvement |
|---|---|---|---|---|
| 2025 | $1,779 | $22,897 | -- | -- |
| 2024 | $1,745 | $21,806 | -- | -- |
| 2023 | $1,745 | $38,050 | $7,610 | $30,440 |
| 2022 | $1,660 | $28,730 | $5,740 | $22,990 |
| 2021 | $1,751 | $27,020 | $5,400 | $21,620 |
| 2020 | $1,711 | $25,180 | $5,030 | $20,150 |
| 2019 | $1,661 | $23,530 | $4,700 | $18,830 |
| 2018 | $1,606 | $21,660 | $4,330 | $17,330 |
| 2017 | $1,531 | $20,450 | $4,090 | $16,360 |
| 2016 | $1,562 | $19,280 | $3,850 | $15,430 |
| 2015 | $1,442 | $18,070 | $3,610 | $14,460 |
Agents Affiliated with this Home
-
Cynthia Worley

Seller's Agent in 2017
Cynthia Worley
Keller Williams Realty Sonoran Living
(480) 330-7035
3 in this area
109 Total Sales
-
Aurien Preiss

Buyer's Agent in 2017
Aurien Preiss
HomeSmart
(480) 229-2006
34 Total Sales
-
A
Buyer's Agent in 2017
Aurien GRI
Coldwell Banker Success Realty
-
Cristen Corupe

Seller's Agent in 2014
Cristen Corupe
Keller Williams Arizona Realty
(480) 395-6080
3 in this area
116 Total Sales
-
Dean Carver

Seller Co-Listing Agent in 2014
Dean Carver
Good Oak Real Estate
(602) 391-9434
5 in this area
43 Total Sales
Map
Source: Arizona Regional Multiple Listing Service (ARMLS)
MLS Number: 5623290
APN: 301-68-378
- 721 N Sierra Ct
- 723 N Judd Ave Unit 3
- 6321 W Linda Ln
- 500 N Roosevelt Ave Unit 102
- 500 N Roosevelt Ave Unit 53
- 500 N Roosevelt Ave Unit 26
- 6491 W Linda Ln
- 1092 N Roosevelt Ave
- 6551 W Shannon Ct Unit 1
- 845 N Oak Ct
- 6723 W Ivanhoe St
- 5871 W Park Ave
- 500 N Gila Springs Blvd Unit 230
- 500 N Gila Springs Blvd Unit 124
- 5742 W Shannon St
- 5910 W Orchid Ln
- 36107 W Maddaloni Ave
- 36108 W Maddaloni Ave
- 6923 W Laredo St
- 300 N Gila Springs Blvd Unit 277
