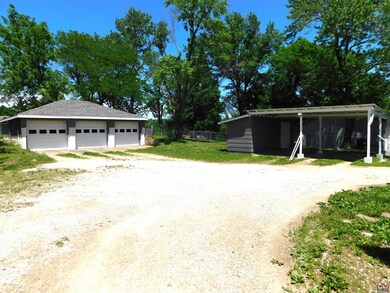738 NE 43rd St Topeka, KS 66617
Estimated payment $2,131/month
Highlights
- Recreation Room
- Ranch Style House
- Formal Dining Room
- North Fairview Elementary School Rated A-
- No HOA
- 3 Car Detached Garage
About This Home
Welcome to your dream home! This 6-bedroom, 3.5-bath ranch offers generous space inside and out, sets on approximately 1 acre in the desirable Seaman School District. Offering the perfect blend of comfort, space, and functionality, this home features a full finished basement ideal for entertaining, additional living space, or a home gym. Enjoy cozy evenings by the fireplace, host gatherings in the expansive living areas, and take full advantage of the fenced backyard, perfect for family fun or relaxing weekends. Car lovers and hobbyists will appreciate the detached 3-car garage plus 2 covered carports, providing ample parking and storage. With its peaceful setting, spacious layout, and prime location, this home checks all the boxes. Don’t miss the chance to make it yours! Sq ft finished space in the basement is not reflected on the County website.
Listing Agent
Hawks R/E Professionals Brokerage Phone: 785-554-9338 License #00231243 Listed on: 05/21/2025
Home Details
Home Type
- Single Family
Est. Annual Taxes
- $3,409
Year Built
- Built in 1968
Parking
- 3 Car Detached Garage
- Carport
- Automatic Garage Door Opener
- Garage Door Opener
Home Design
- Ranch Style House
- Frame Construction
- Architectural Shingle Roof
- Stick Built Home
Interior Spaces
- 2,728 Sq Ft Home
- Gas Fireplace
- Family Room with Fireplace
- Living Room
- Formal Dining Room
- Recreation Room
- Carpet
- Finished Basement
- Basement Fills Entire Space Under The House
Kitchen
- Electric Range
- Microwave
- Dishwasher
Bedrooms and Bathrooms
- 6 Bedrooms
Laundry
- Laundry Room
- Laundry on main level
Schools
- North Fairview Elementary School
- Seaman Middle School
- Seaman High School
Utilities
- Water Softener is Owned
- Septic Tank
- Cable TV Available
Additional Features
- Patio
- 1 Acre Lot
Community Details
- No Home Owners Association
- Woodrow E.L. Subdivision
Listing and Financial Details
- Assessor Parcel Number R16840
Map
Home Values in the Area
Average Home Value in this Area
Tax History
| Year | Tax Paid | Tax Assessment Tax Assessment Total Assessment is a certain percentage of the fair market value that is determined by local assessors to be the total taxable value of land and additions on the property. | Land | Improvement |
|---|---|---|---|---|
| 2025 | $3,409 | $27,959 | -- | -- |
| 2023 | $3,409 | $26,227 | $0 | $0 |
| 2022 | $3,020 | $23,628 | $0 | $0 |
| 2021 | $2,735 | $21,096 | $0 | $0 |
| 2020 | $2,544 | $20,092 | $0 | $0 |
| 2019 | $2,445 | $19,319 | $0 | $0 |
| 2018 | $2,454 | $19,319 | $0 | $0 |
| 2017 | $2,406 | $18,940 | $0 | $0 |
| 2014 | $2,124 | $16,837 | $0 | $0 |
Property History
| Date | Event | Price | Change | Sq Ft Price |
|---|---|---|---|---|
| 08/26/2025 08/26/25 | Price Changed | $349,900 | -2.8% | $128 / Sq Ft |
| 07/18/2025 07/18/25 | Price Changed | $359,900 | -5.3% | $132 / Sq Ft |
| 06/02/2025 06/02/25 | Price Changed | $379,999 | -4.8% | $139 / Sq Ft |
| 05/21/2025 05/21/25 | For Sale | $399,000 | +131.3% | $146 / Sq Ft |
| 04/09/2014 04/09/14 | Sold | -- | -- | -- |
| 03/10/2014 03/10/14 | Pending | -- | -- | -- |
| 11/20/2013 11/20/13 | For Sale | $172,500 | -- | $88 / Sq Ft |
Purchase History
| Date | Type | Sale Price | Title Company |
|---|---|---|---|
| Special Warranty Deed | -- | Chicago Title | |
| Warranty Deed | -- | Columbuab Title Of Topeka |
Mortgage History
| Date | Status | Loan Amount | Loan Type |
|---|---|---|---|
| Open | $80,000 | Credit Line Revolving | |
| Closed | $150,000 | Credit Line Revolving | |
| Closed | $50,000 | Credit Line Revolving | |
| Previous Owner | $131,600 | New Conventional | |
| Previous Owner | $153,943 | New Conventional |
Source: Sunflower Association of REALTORS®
MLS Number: 239480
APN: 102-04-0-20-01-017-000
- 4432 NE Indian Creek Rd
- 4439 NE Meriden Rd
- 1222 NE 46th St
- 906 NE Dogwood Ln
- 3655 NE Rockaway Trail
- 0000 Lot 4 NE 46th St
- 0000 Lot 3 NE 46th St
- 0000 LOT 2 NE 46th St
- 4040 N Kansas Ave
- 525 NE Edgewood Dr
- 4004 NW Topeka Blvd
- 4040 NE Croco Rd
- 2030 NE 46th St
- 3806 NW Wilder Rd
- 3603 NW Rochester Rd
- 5541 NW Topeka Blvd
- 5334 NW Rochester Rd
- 1720 NE 54th St
- 232 NE 60th St
- 2740 NE Happy Hollow Rd
- 1936 N Kansas Ave
- 1601 NW Central Ave
- 4800 NW Fielding Place
- 4327 NW 53rd Terrace
- 101 N Kansas Ave
- 118 SW Broadmoor Ave
- 332 SW Topeka Blvd
- 613 SW Lincoln St
- 822 SW 8th Ave
- 715 SW Wayne Ave
- 1037 SW Garfield Ave
- 238 SW Gage Blvd
- 1301 SW Harrison St
- 1110 SE Powell St
- 4231 SW Emland Dr
- 1239 SW Garfield Ave
- 1206 SW Boswell Ave
- 845 SW Frazier Ave
- 4128-4154 SW 6th Ave
- 1510 SW Washburn Ave







