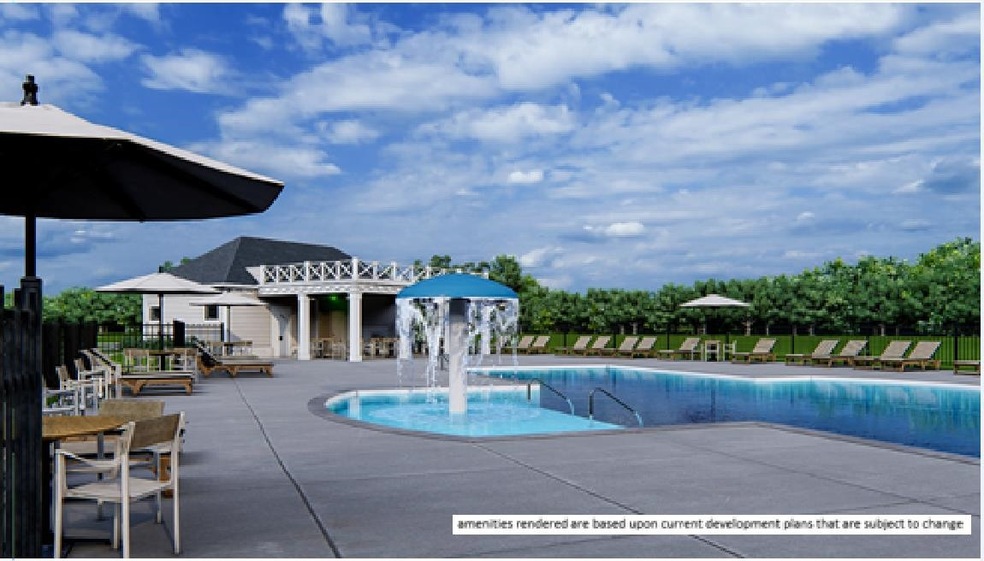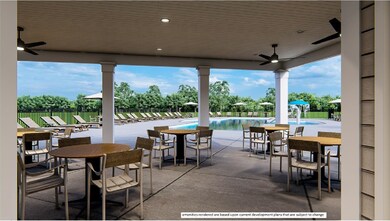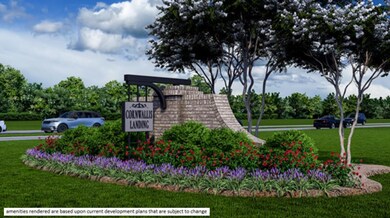
738 Oak Branch Trail Garner, NC 27529
42 West NeighborhoodEstimated Value: $424,000 - $497,000
Highlights
- New Construction
- Transitional Architecture
- Loft
- Cleveland Middle School Rated A-
- Main Floor Primary Bedroom
- 1 Fireplace
About This Home
As of June 2023Designer options have been selected. ask about our promo of $20,000 to offset the cost! This spacious home has not one but two primary bedrooms on the main level. You have bad knees AND your parent is moving in... this home accommodates this situation. Both with great closets and wonderful bathrooms. Continue into the open-concept heart of the home that's perfect for entertaining guests, dinners, or binging on your new favorite show. The kitchen sits to the side with wraparound countertops and a peninsula that offers plenty of cabinets and countertop space, while its large island provides seating for four. Adjacent to the kitchen is the dining room, making traveling back and forth to the kitchen simple and easy. When you're ready to stretch out and relax, head over to the spacious great room in the back of the home. The primary suite sits to the side of the dining room and is on its own wing of the home. The primary bathroom meets all of your needs with a walk-in shower five- foot shower, water closet, linen closet, and let's not forget the walk-in closet with tons of space.
Last Agent to Sell the Property
Mungo Homes of North Carolina License #113154 Listed on: 10/17/2022

Home Details
Home Type
- Single Family
Est. Annual Taxes
- $2,830
Year Built
- Built in 2023 | New Construction
Lot Details
- 0.32 Acre Lot
- Landscaped
HOA Fees
- $80 Monthly HOA Fees
Parking
- 2 Car Garage
- Front Facing Garage
- Garage Door Opener
- Private Driveway
Home Design
- Transitional Architecture
- Charleston Architecture
- Slab Foundation
- Vinyl Siding
- Low Volatile Organic Compounds (VOC) Products or Finishes
Interior Spaces
- 2,641 Sq Ft Home
- 1.5-Story Property
- Coffered Ceiling
- Tray Ceiling
- Smooth Ceilings
- High Ceiling
- 1 Fireplace
- Entrance Foyer
- Family Room
- Dining Room
- Loft
- Utility Room
- Laundry on main level
- Carpet
- Pull Down Stairs to Attic
- Fire and Smoke Detector
Kitchen
- Eat-In Kitchen
- Built-In Oven
- Gas Cooktop
- Microwave
- Plumbed For Ice Maker
- Dishwasher
- Granite Countertops
- Quartz Countertops
Bedrooms and Bathrooms
- 4 Bedrooms
- Primary Bedroom on Main
- Double Vanity
- Private Water Closet
- Walk-in Shower
Eco-Friendly Details
- No or Low VOC Paint or Finish
Outdoor Features
- Rain Gutters
- Porch
Schools
- W Clayton Elementary School
- Cleveland Middle School
- Clayton High School
Utilities
- Zoned Heating and Cooling
- Heat Pump System
- Electric Water Heater
- Cable TV Available
Listing and Financial Details
- Home warranty included in the sale of the property
Community Details
Overview
- Association fees include insurance
- Ppm Association, Phone Number (919) 848-4911
- Built by Mungo Homes
- Cornwallis Landing Subdivision
Recreation
- Community Pool
- Trails
Ownership History
Purchase Details
Home Financials for this Owner
Home Financials are based on the most recent Mortgage that was taken out on this home.Similar Homes in Garner, NC
Home Values in the Area
Average Home Value in this Area
Purchase History
| Date | Buyer | Sale Price | Title Company |
|---|---|---|---|
| Martin Cynthia M | $442,000 | None Listed On Document |
Mortgage History
| Date | Status | Borrower | Loan Amount |
|---|---|---|---|
| Open | Martin Cynthia M | $309,314 |
Property History
| Date | Event | Price | Change | Sq Ft Price |
|---|---|---|---|---|
| 12/15/2023 12/15/23 | Off Market | $441,878 | -- | -- |
| 06/15/2023 06/15/23 | Sold | $441,878 | -4.3% | $167 / Sq Ft |
| 01/24/2023 01/24/23 | Pending | -- | -- | -- |
| 01/06/2023 01/06/23 | For Sale | $461,878 | 0.0% | $175 / Sq Ft |
| 01/06/2023 01/06/23 | Price Changed | $461,878 | -2.1% | $175 / Sq Ft |
| 10/17/2022 10/17/22 | Pending | -- | -- | -- |
| 10/17/2022 10/17/22 | For Sale | $471,878 | -- | $179 / Sq Ft |
Tax History Compared to Growth
Tax History
| Year | Tax Paid | Tax Assessment Tax Assessment Total Assessment is a certain percentage of the fair market value that is determined by local assessors to be the total taxable value of land and additions on the property. | Land | Improvement |
|---|---|---|---|---|
| 2024 | $2,830 | $349,360 | $55,000 | $294,360 |
| 2023 | $462 | $55,000 | $55,000 | $0 |
Agents Affiliated with this Home
-
David Poore

Seller's Agent in 2023
David Poore
Mungo Homes of North Carolina
(919) 610-7370
23 in this area
213 Total Sales
-
Crystal Harvin
C
Buyer's Agent in 2023
Crystal Harvin
Choice Residential Real Estate
(919) 699-5052
1 in this area
2 Total Sales
Map
Source: Doorify MLS
MLS Number: 2479569
APN: 05F02009C
- 182 Ford Meadows Dr
- 118 Lockhaven Dr
- 44 Good Morning Ln
- 90 Starwood Dr
- 63 Capewood Ct
- 74 Hidden Grove Ct
- 143 Steppe Way
- 150 Steppe Way
- 46 Steppe Way
- 36 Steppe Way
- 18 Steppe Way
- 8 Steppe Way
- 304 Ford Meadows Dr
- 19 Grassland Dr
- 146 Berringer Ln
- 2032 Sherry Lynn Dr
- 83 Mariners Point Way
- 16 Knob Creek Way
- 138 Horizon Trail
- 220 Outwater Ridge Dr
- 251 Ford Meadows Dr
- 512 Oak Branch Trail
- 442 Oak Branch Trail Unit 55
- 512 Oak Branch Trail Unit 49
- 500 Oak Branch Trail Unit 50
- 499 Oak Branch Trail Unit 28
- 513 Oak Branch Trail Unit 29
- 324 Madden Rose Loop
- 339 Ford Meadows Dr
- 299 Ford Meadows Dr
- 423 Oak Branch Trail Unit 21
- 408 Oak Branch Trail Unit 58
- 720 Oak Branch Trail Unit 46
- 455 Oak Branch Trail Unit 24
- 547 Oak Branch Trail Unit 32
- 579 Oak Branch Trail Unit 35
- 392 Madden Rose Loop
- 433 Oak Branch Trail Unit 22
- 350 Madden Rose Loop
- 569 Oak Branch Trail Unit 34


