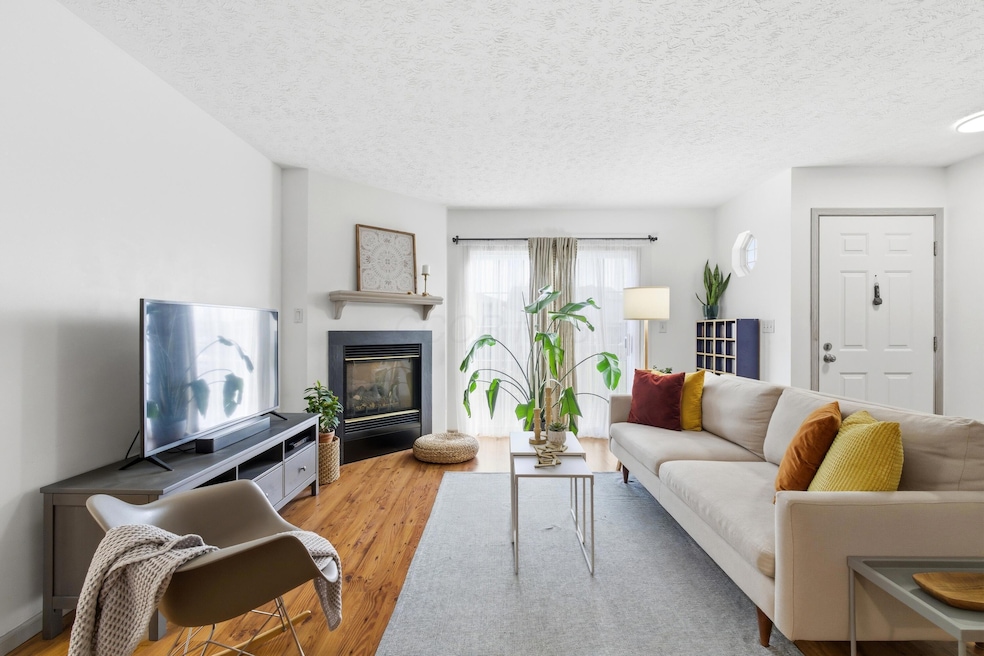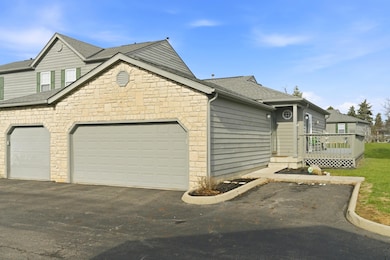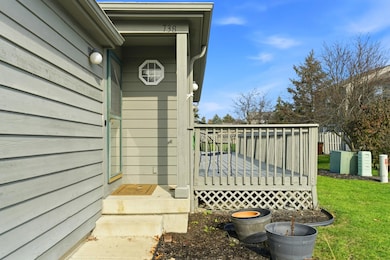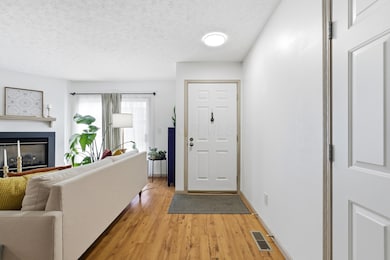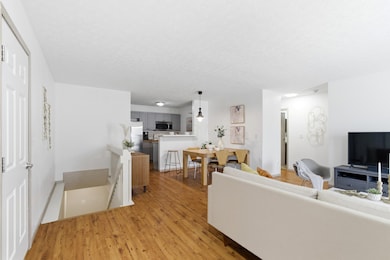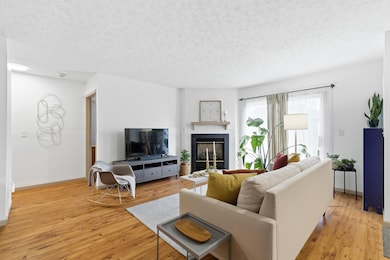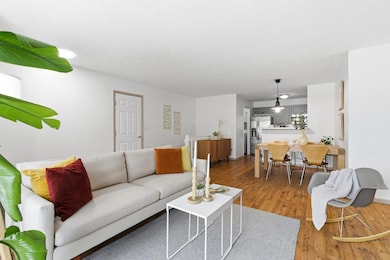738 Parkbluff Way Unit 738 Lewis Center, OH 43035
Wynstone NeighborhoodEstimated payment $1,787/month
Highlights
- Deck
- 2-Story Property
- Bonus Room
- Oak Creek Elementary School Rated A
- Main Floor Primary Bedroom
- 2 Car Attached Garage
About This Home
Discover the perfect blend of comfort and convenience in this delightful Lewis Center end-unit ranch condo. Boasting two bedrooms and two full baths, this home is situated in the coveted Olentangy School District while benefiting from Columbus taxes. It's ideally located just off Polaris Parkway, giving you quick access to shopping, dining and the interstate for an easy commute. Inside, you'll find a bright and welcoming atmosphere with a fully updated kitchen that's ready for all your culinary adventures. The first-floor laundry area doubles as a handy pantry and storage nook, and yes, the washer and dryer are included. Unwind in the cozy living room withe gas log fireplace, or head downstairs to the finished lower level with newer carpet, to the rec room or home office. We've also got you covered with peace of mind: all major mechanicals, including HVAC and water heater, have been updated within the last two years. The bathrooms feature beautiful tile work, and outside, you'll enjoy a freshly refinished deck just waiting for you to relax or entertain. In other words, this condo is move-in ready and waiting for you to call it home. Come take a look and fall in love!
Property Details
Home Type
- Condominium
Est. Annual Taxes
- $3,604
Year Built
- Built in 1996
HOA Fees
- $220 Monthly HOA Fees
Parking
- 2 Car Attached Garage
- Garage Door Opener
Home Design
- 2-Story Property
- Poured Concrete
- Wood Siding
- Stone Exterior Construction
Interior Spaces
- 1,508 Sq Ft Home
- Gas Log Fireplace
- Insulated Windows
- Bonus Room
Kitchen
- Gas Range
- Microwave
- Dishwasher
Flooring
- Carpet
- Ceramic Tile
- Vinyl
Bedrooms and Bathrooms
- 2 Main Level Bedrooms
- Primary Bedroom on Main
- 2 Full Bathrooms
Laundry
- Laundry on main level
- Electric Dryer Hookup
Basement
- Basement Fills Entire Space Under The House
- Recreation or Family Area in Basement
Utilities
- Forced Air Heating and Cooling System
- Heating System Uses Gas
- Gas Water Heater
Additional Features
- Deck
- 1 Common Wall
Listing and Financial Details
- Assessor Parcel Number 318-341-09-006-509
Community Details
Overview
- Association fees include lawn care, trash, water, snow removal
- Association Phone (614) 799-9800
- Sentry Mgmt HOA
- On-Site Maintenance
Recreation
- Snow Removal
Map
Home Values in the Area
Average Home Value in this Area
Tax History
| Year | Tax Paid | Tax Assessment Tax Assessment Total Assessment is a certain percentage of the fair market value that is determined by local assessors to be the total taxable value of land and additions on the property. | Land | Improvement |
|---|---|---|---|---|
| 2024 | $3,604 | $74,100 | $13,300 | $60,800 |
| 2023 | $3,619 | $74,100 | $13,300 | $60,800 |
| 2022 | $3,068 | $50,020 | $10,080 | $39,940 |
| 2021 | $3,086 | $50,020 | $10,080 | $39,940 |
| 2020 | $3,103 | $50,020 | $10,080 | $39,940 |
| 2019 | $2,537 | $43,120 | $8,400 | $34,720 |
| 2018 | $2,548 | $43,120 | $8,400 | $34,720 |
| 2017 | $2,518 | $40,220 | $8,400 | $31,820 |
| 2016 | $2,522 | $40,220 | $8,400 | $31,820 |
| 2015 | $2,263 | $40,220 | $8,400 | $31,820 |
| 2014 | $2,297 | $40,220 | $8,400 | $31,820 |
| 2013 | $2,555 | $43,750 | $8,400 | $35,350 |
Property History
| Date | Event | Price | List to Sale | Price per Sq Ft |
|---|---|---|---|---|
| 11/20/2025 11/20/25 | For Sale | $239,999 | -- | $159 / Sq Ft |
Purchase History
| Date | Type | Sale Price | Title Company |
|---|---|---|---|
| Survivorship Deed | $143,000 | Amerititle Downtown | |
| Deed | $122,950 | -- | |
| Deed | $119,000 | -- | |
| Deed | $118,000 | -- | |
| Deed | $112,379 | -- |
Mortgage History
| Date | Status | Loan Amount | Loan Type |
|---|---|---|---|
| Open | $135,800 | Purchase Money Mortgage | |
| Closed | $116,800 | FHA | |
| Previous Owner | $93,000 | New Conventional | |
| Previous Owner | $108,700 | FHA |
Source: Columbus and Central Ohio Regional MLS
MLS Number: 225043628
APN: 318-341-09-006-509
- 758 Parkgrove Way Unit 758
- 9123 Parkbury Ln Unit 9123
- 9170 Parkbury Ln
- 9021 Ellersly Dr
- 687 Sanville Dr
- 8749 Paulden Ct
- 9165 Stream Pebble Dr
- 975 Adara Dr Unit 6975
- 1520 Aniko Ave
- 8747 Olenbrook Dr
- 9168 Tahoma St
- 1746 E Powell Rd
- 1143 Little Bear Place
- 8824 Rock Dove Rd
- 8322 Aurora Ct
- 1245 Little Bear Loop
- 9146 Gramford St Unit 9146
- 9182 Gramford St Unit 9182
- 8749 Olenmead Dr
- 294 Lazelle Place Ln Unit Q294
- 801 Polaris Pkwy
- 784 Sanville Dr
- 1038 Bayridge Dr
- 860 Candlelite Ln
- 749-1 Enclave Village Place
- 270 McElhinny Ln
- 9005 Oak Village Blvd
- 8612 Oak Creek Dr
- 8691 Pennycress Ln
- 484 Lazelle Rd
- 20 Olentangy Meadows Dr
- 260 Lazelle Rd
- 1 Mirada Dr N
- 275 Lazelle Rd
- 300 Springboro Ln
- 9136 Scenic View Cir
- 8310 Talia Ct
- 1350 Gage St
- 2298 Maxwell Ave
- 8495 Bella Woods Dr
