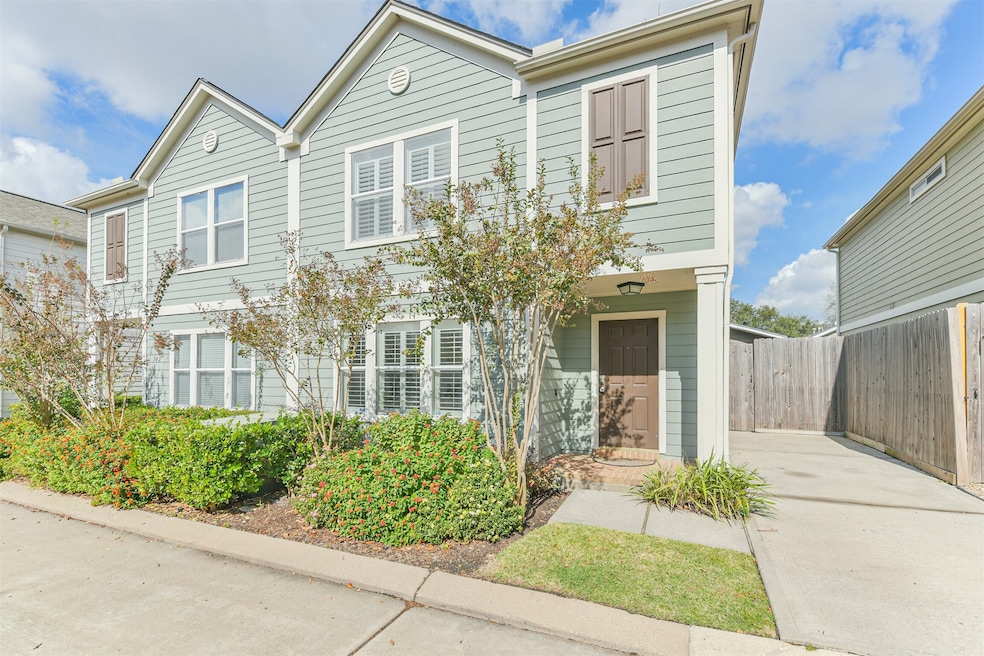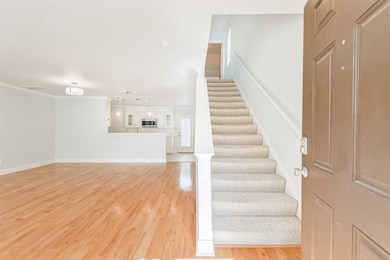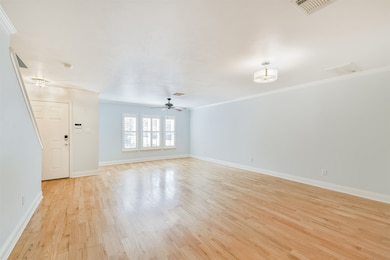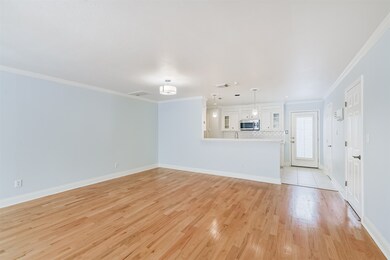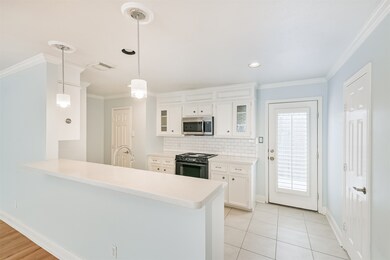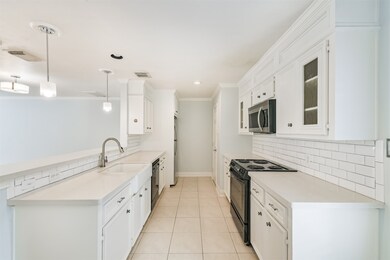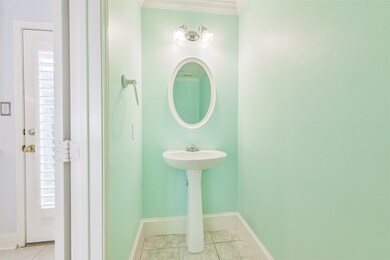738 Redwing Place Dr Houston, TX 77009
Greater Heights NeighborhoodEstimated payment $2,256/month
Highlights
- Deck
- Wood Flooring
- Fenced Yard
- Contemporary Architecture
- Hollywood Bathroom
- Patio
About This Home
Location Location Location - this cute two bedroom Townhouse is conveniently located with easy access to downtown, The Heights, area restaurants and farmers market. Open concept living on the first floor with a spacious kitchen and pantry. Kitchen has whit quartz counters and custom designed cabinets. Guest bathroom plus lots of storage under the stairs. Small patio area in back for entertaining with an extended fence for privacy. Upstairs has two bedrooms with a jack and jill bathroom plus the utility room is upstairs with a full size washer and dryer and the linen closet is in the utility room.
Townhouse Details
Home Type
- Townhome
Est. Annual Taxes
- $6,170
Year Built
- Built in 2004
Lot Details
- 1,559 Sq Ft Lot
- South Facing Home
- Fenced Yard
HOA Fees
- $158 Monthly HOA Fees
Home Design
- Contemporary Architecture
- Traditional Architecture
- Slab Foundation
- Composition Roof
Interior Spaces
- 1,424 Sq Ft Home
- 2-Story Property
- Ceiling Fan
- Window Treatments
- Living Room
- Open Floorplan
- Utility Room
- Security System Owned
Kitchen
- Electric Oven
- Electric Cooktop
- Microwave
- Dishwasher
- Disposal
Flooring
- Wood
- Carpet
Bedrooms and Bathrooms
- 2 Bedrooms
- En-Suite Primary Bedroom
- Hollywood Bathroom
Laundry
- Dryer
- Washer
Parking
- Additional Parking
- Assigned Parking
Outdoor Features
- Deck
- Patio
Schools
- Browning Elementary School
- Hogg Middle School
- Heights High School
Utilities
- Central Heating and Cooling System
- Heating System Uses Gas
Community Details
Overview
- Association fees include common areas, ground maintenance, maintenance structure, sewer, trash, water
- Park Square HOA
- Airline Drive T H Amd Subdivision
Security
- Fire and Smoke Detector
Map
Home Values in the Area
Average Home Value in this Area
Tax History
| Year | Tax Paid | Tax Assessment Tax Assessment Total Assessment is a certain percentage of the fair market value that is determined by local assessors to be the total taxable value of land and additions on the property. | Land | Improvement |
|---|---|---|---|---|
| 2025 | $6,227 | $294,864 | $114,713 | $180,151 |
| 2024 | $6,227 | $297,617 | $99,418 | $198,199 |
| 2023 | $6,227 | $299,810 | $84,123 | $215,687 |
| 2022 | $5,573 | $253,093 | $84,123 | $168,970 |
| 2021 | $5,423 | $232,664 | $84,123 | $148,541 |
| 2020 | $5,646 | $233,143 | $84,123 | $149,020 |
| 2019 | $5,818 | $229,938 | $84,123 | $145,815 |
| 2018 | $4,339 | $228,136 | $84,123 | $144,013 |
| 2017 | $5,769 | $228,136 | $84,123 | $144,013 |
| 2016 | $5,568 | $220,219 | $76,475 | $143,744 |
| 2015 | $4,227 | $220,219 | $76,475 | $143,744 |
| 2014 | $4,227 | $164,447 | $45,885 | $118,562 |
Property History
| Date | Event | Price | List to Sale | Price per Sq Ft | Prior Sale |
|---|---|---|---|---|---|
| 11/19/2025 11/19/25 | For Sale | $300,000 | 0.0% | $211 / Sq Ft | |
| 11/16/2022 11/16/22 | Rented | $2,000 | 0.0% | -- | |
| 11/07/2022 11/07/22 | For Rent | $2,000 | 0.0% | -- | |
| 11/07/2022 11/07/22 | Off Market | $2,000 | -- | -- | |
| 11/04/2022 11/04/22 | For Rent | $2,000 | 0.0% | -- | |
| 06/14/2021 06/14/21 | Sold | -- | -- | -- | View Prior Sale |
| 05/15/2021 05/15/21 | Pending | -- | -- | -- | |
| 04/05/2021 04/05/21 | For Sale | $249,990 | -- | $176 / Sq Ft |
Purchase History
| Date | Type | Sale Price | Title Company |
|---|---|---|---|
| Vendors Lien | -- | Chicago Title | |
| Vendors Lien | -- | Chicago Title |
Mortgage History
| Date | Status | Loan Amount | Loan Type |
|---|---|---|---|
| Open | $237,990 | New Conventional | |
| Previous Owner | $106,300 | Purchase Money Mortgage |
Source: Houston Association of REALTORS®
MLS Number: 16140008
APN: 1235680010008
- 1719 Redwing Pines Dr
- 1707 Redwing Cove Dr
- 1340 Idylwild St
- 1723 Redwing Ridge Dr
- 1718 Redwing Ridge Dr
- 905 Kern St
- 1737 Airline Dr
- 1805 Emir St Unit G
- 1805 Emir St Unit D
- 1805 Emir St Unit L
- 1805 Emir St Unit E
- 1223 Posey St
- 1213 Northwood St
- 1005 Kern St Unit C
- 1005 Kern St Unit B
- 1209 Tabor St
- 1101 Tabor St
- 931 Louise St
- 1109 Walton St
- 1611 Airline Dr
- 1805 Emir St Unit L
- 1805 Emir St Unit G
- 1805 Emir St Unit E
- 735 W Cavalcade St
- 905 Kern St
- 907 Kern St Unit B
- 1615 Airline Dr
- 700 W Cavalcade St
- 611 W Cavalcade St
- 920 W Cavalcade St Unit A
- 1216 Northwood St
- 1209 Tabor St
- 4812 Michaux St Unit 1
- 1405 Walton St
- 785 Strawberry Pines Ct
- 1617 Northwood St Unit 1617
- 721 Strawberry Pines Ct
- 1612 Northwood St
- 770 Strawberry Pines Ct
- 1639 Northwood St Unit 1639
