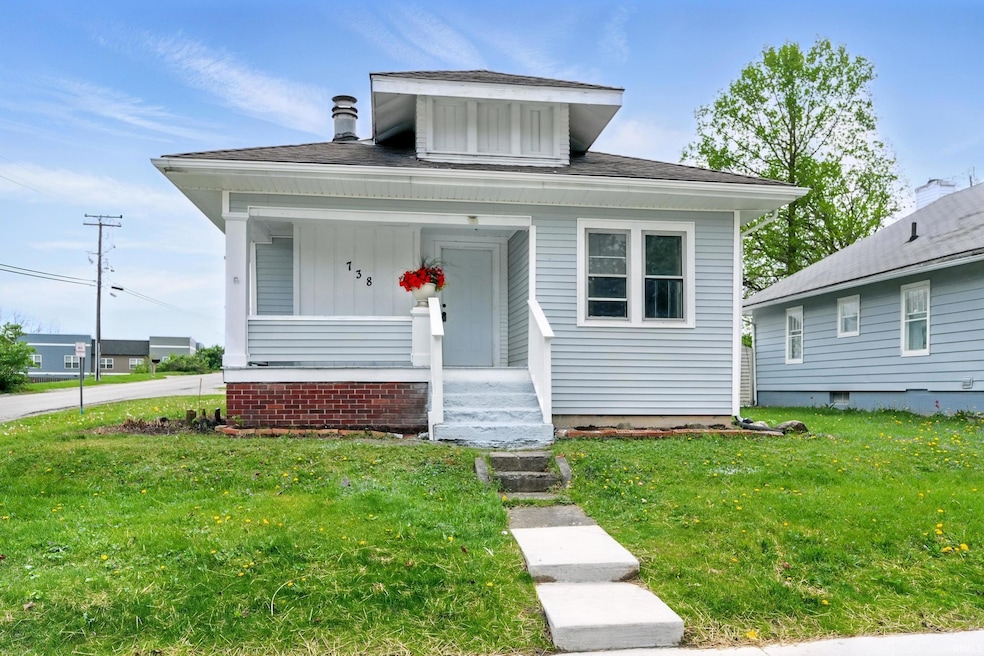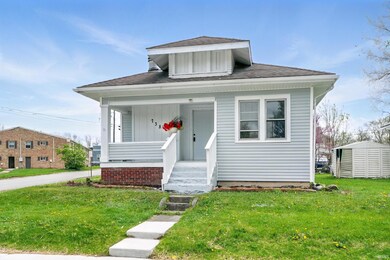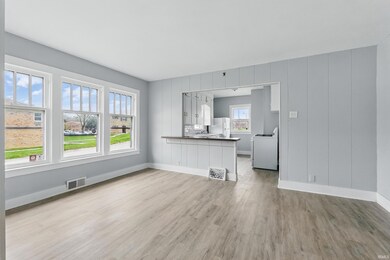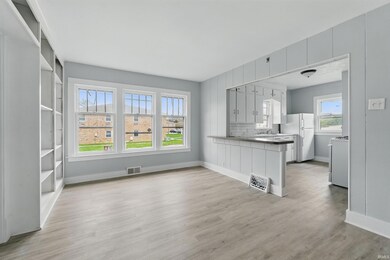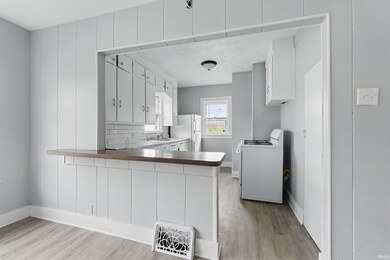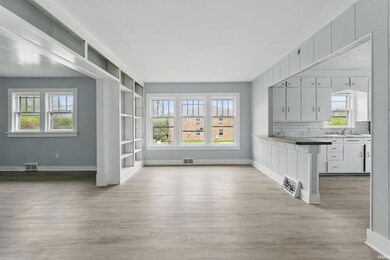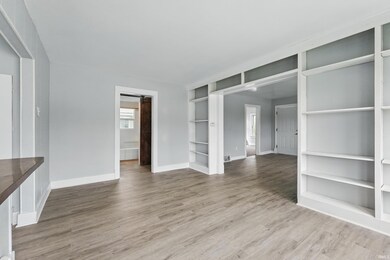738 Ridgewood Dr Fort Wayne, IN 46805
Northwest Fort Wayne NeighborhoodEstimated payment $950/month
Highlights
- Traditional Architecture
- Covered Patio or Porch
- 1-Story Property
- Corner Lot
- 2 Car Detached Garage
- Forced Air Heating and Cooling System
About This Home
This charming 3-bedroom home offers a warm and inviting living space in a super convenient location. You'll love the cozy living room, separate dining area, and functional kitchen — all ready for your personal touch. Sitting on a nice-sized corner lot, there’s plenty of outdoor space to enjoy. Located just minutes from Coliseum and downtown, you’ll have easy access to entertainment, shopping, and commuting routes. Start your homeownership journey here — affordable, comfortable, and full of potential! Recent updates include: interior and exterior paint, all new flooring, new A/C, new water heater, and furnace in 2022.
Home Details
Home Type
- Single Family
Est. Annual Taxes
- $1,868
Year Built
- Built in 1935
Lot Details
- 6,440 Sq Ft Lot
- Lot Dimensions are 46x140
- Corner Lot
- Level Lot
Parking
- 2 Car Detached Garage
- Off-Street Parking
Home Design
- Traditional Architecture
- Shingle Roof
- Vinyl Construction Material
Interior Spaces
- 1-Story Property
- Unfinished Basement
- Basement Fills Entire Space Under The House
- Gas Oven or Range
Bedrooms and Bathrooms
- 3 Bedrooms
- 1 Full Bathroom
Schools
- Northcrest Elementary School
- Northwood Middle School
- North Side High School
Utilities
- Forced Air Heating and Cooling System
- Heating System Uses Gas
Additional Features
- Covered Patio or Porch
- Suburban Location
Community Details
- Highland Park Forest Subdivision
Listing and Financial Details
- Assessor Parcel Number 02-07-25-158-008.000-073
Map
Home Values in the Area
Average Home Value in this Area
Tax History
| Year | Tax Paid | Tax Assessment Tax Assessment Total Assessment is a certain percentage of the fair market value that is determined by local assessors to be the total taxable value of land and additions on the property. | Land | Improvement |
|---|---|---|---|---|
| 2024 | $1,735 | $81,700 | $5,500 | $76,200 |
| 2022 | $1,436 | $63,900 | $5,500 | $58,400 |
| 2021 | $1,131 | $50,500 | $5,500 | $45,000 |
| 2020 | $1,072 | $49,000 | $5,500 | $43,500 |
| 2019 | $1,067 | $49,000 | $5,500 | $43,500 |
| 2018 | $967 | $44,100 | $5,500 | $38,600 |
| 2017 | $854 | $38,600 | $5,500 | $33,100 |
| 2016 | $1,121 | $51,300 | $5,400 | $45,900 |
| 2014 | $947 | $45,400 | $5,400 | $40,000 |
| 2013 | $370 | $47,500 | $5,400 | $42,100 |
Property History
| Date | Event | Price | Change | Sq Ft Price |
|---|---|---|---|---|
| 09/17/2025 09/17/25 | Pending | -- | -- | -- |
| 09/10/2025 09/10/25 | Price Changed | $149,900 | -2.3% | $151 / Sq Ft |
| 08/19/2025 08/19/25 | Price Changed | $153,500 | -0.9% | $154 / Sq Ft |
| 07/30/2025 07/30/25 | Price Changed | $154,900 | -3.1% | $156 / Sq Ft |
| 06/27/2025 06/27/25 | For Sale | $159,900 | 0.0% | $161 / Sq Ft |
| 05/29/2025 05/29/25 | Pending | -- | -- | -- |
| 05/19/2025 05/19/25 | Price Changed | $159,900 | -3.1% | $161 / Sq Ft |
| 05/03/2025 05/03/25 | For Sale | $165,000 | -- | $166 / Sq Ft |
Purchase History
| Date | Type | Sale Price | Title Company |
|---|---|---|---|
| Warranty Deed | -- | Fidelity National Title | |
| Warranty Deed | -- | None Available |
Source: Indiana Regional MLS
MLS Number: 202515925
APN: 02-07-25-158-008.000-073
- 3716 Foresthill Ave
- 3702 Parkhill Ave
- 3912 N Clinton St
- 3525 Allen Ave
- 3328 Oswego Ave
- 1040 Somerset Ln
- 3210 Oswego Ave
- 415 Penn Ave
- 3020 Parnell Ave
- 2925 Parnell Ave
- 618 Glazier Ave
- 3229 Lima Rd
- 909 Curdes Ave
- 2727 Parnell Ave
- 601 Charlotte Ave
- 1205 Curdes Ave
- 1519 Glenwood Ave
- 521 Stadium Dr
- 816 Warwick Ave
- 4821 S Camden Dr
