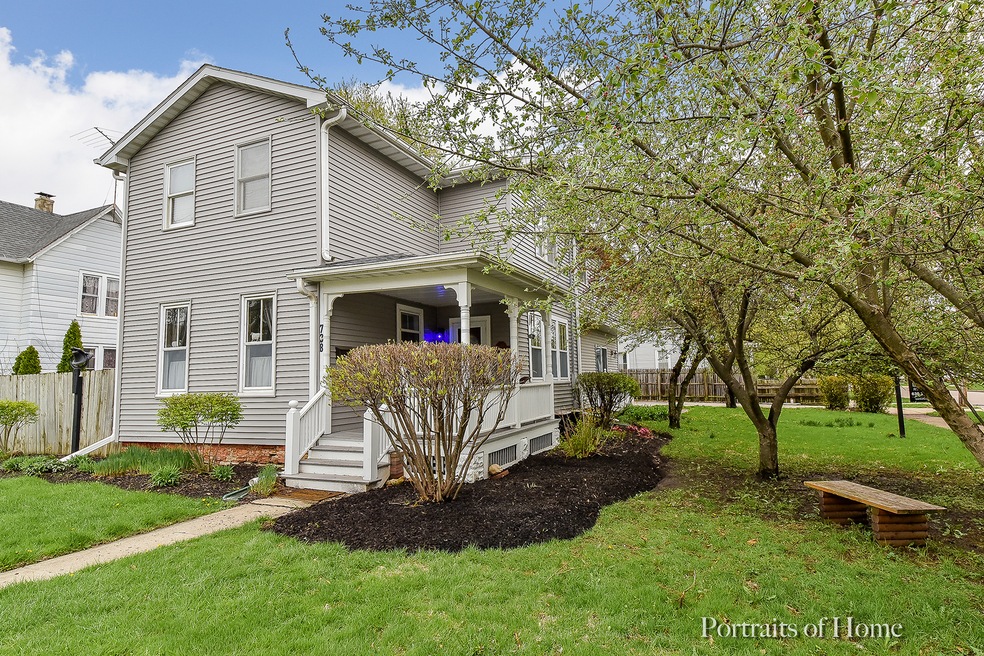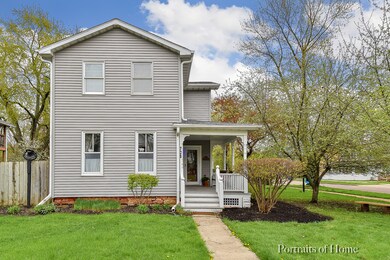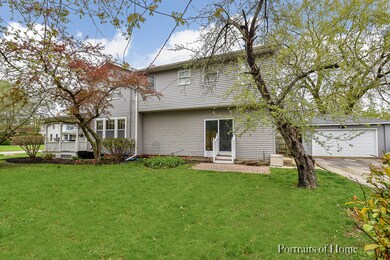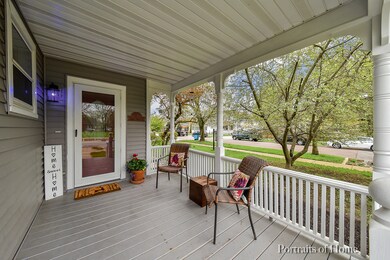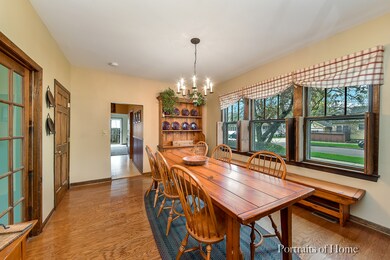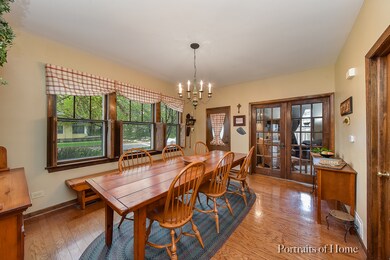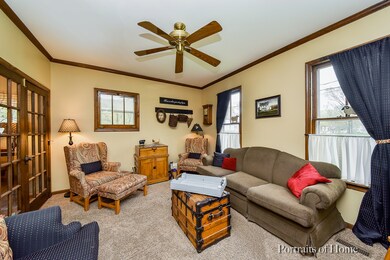
738 S 4th St Aurora, IL 60505
Bardwell NeighborhoodEstimated Value: $283,589 - $339,000
Highlights
- Landscaped Professionally
- Wood Flooring
- Den
- Mature Trees
- Corner Lot
- Double Oven
About This Home
As of July 2019Looking for a lot of bedrooms at an affordable price? This is it! 738 S. 4th St offers 6 bedrooms and 3 full baths all above grade in this 2,600sqft home! Originally built in 1864, however in 1996 much of the home was rebuilt and modern electrical and plumbing components were installed. The roof and siding are only 1 year old! Most of the windows have been replaced as well. The main level features a kitchen at the heart of the home. Also on the main level is a dining room that can seat 12, family room, living room, den, laundry, walk in pantry, and a full bath! The home would work well to accommodate an in-law arrangement. 6 bedrooms all on the 2nd floor! The master bedroom suite has a large walk in closet and private bath. Nice corner lot location. Sit on the Harry Truman inspired porch and enjoy the curbside flowers and mature landscaping. Ask how to take advantage of a free grant offering buyers $2,500! No credit or income qualifications for grant and no rate increase!
Home Details
Home Type
- Single Family
Est. Annual Taxes
- $4,228
Year Built | Renovated
- 1864 | 2018
Lot Details
- East or West Exposure
- Dog Run
- Fenced Yard
- Landscaped Professionally
- Corner Lot
- Mature Trees
Parking
- Detached Garage
- Driveway
- Parking Included in Price
- Garage Is Owned
Home Design
- Stone Foundation
- Asphalt Shingled Roof
- Vinyl Siding
Interior Spaces
- Built-In Features
- Den
- Wood Flooring
- Unfinished Basement
- Partial Basement
- Storm Screens
Kitchen
- Breakfast Bar
- Double Oven
- Cooktop
- Microwave
- Freezer
- Dishwasher
- Disposal
Bedrooms and Bathrooms
- Walk-In Closet
- Primary Bathroom is a Full Bathroom
- Bathroom on Main Level
Laundry
- Laundry on main level
- Dryer
- Washer
Outdoor Features
- Brick Porch or Patio
Utilities
- Forced Air Heating and Cooling System
- Heating System Uses Gas
- Water Softener is Owned
Listing and Financial Details
- Senior Tax Exemptions
- Homeowner Tax Exemptions
- $2,500 Seller Concession
Ownership History
Purchase Details
Home Financials for this Owner
Home Financials are based on the most recent Mortgage that was taken out on this home.Similar Homes in Aurora, IL
Home Values in the Area
Average Home Value in this Area
Purchase History
| Date | Buyer | Sale Price | Title Company |
|---|---|---|---|
| Meeks April | $221,000 | Chicago Title |
Mortgage History
| Date | Status | Borrower | Loan Amount |
|---|---|---|---|
| Open | Meeks April | $209,950 | |
| Previous Owner | Marcoux Harold F | $66,453 | |
| Previous Owner | Marcoux Harold F | $18,500 | |
| Previous Owner | Marcoux Harold F | $16,080 | |
| Previous Owner | Marcoux Harold F | $176,395 | |
| Previous Owner | Marcoux Harold F | $100,000 | |
| Previous Owner | Marcoux Harold F | $57,248 | |
| Previous Owner | Marcoux Harold F | $29,870 |
Property History
| Date | Event | Price | Change | Sq Ft Price |
|---|---|---|---|---|
| 07/09/2019 07/09/19 | Sold | $221,000 | -1.7% | $85 / Sq Ft |
| 06/09/2019 06/09/19 | Pending | -- | -- | -- |
| 05/30/2019 05/30/19 | For Sale | $224,900 | 0.0% | $87 / Sq Ft |
| 05/30/2019 05/30/19 | Price Changed | $224,900 | +1.8% | $87 / Sq Ft |
| 05/23/2019 05/23/19 | Off Market | $221,000 | -- | -- |
| 05/02/2019 05/02/19 | For Sale | $229,500 | -- | $88 / Sq Ft |
Tax History Compared to Growth
Tax History
| Year | Tax Paid | Tax Assessment Tax Assessment Total Assessment is a certain percentage of the fair market value that is determined by local assessors to be the total taxable value of land and additions on the property. | Land | Improvement |
|---|---|---|---|---|
| 2023 | $4,228 | $64,574 | $5,345 | $59,229 |
| 2022 | $4,021 | $58,918 | $4,877 | $54,041 |
| 2021 | $3,944 | $54,854 | $4,541 | $50,313 |
| 2020 | $3,738 | $50,951 | $4,218 | $46,733 |
| 2019 | $3,036 | $45,458 | $3,908 | $41,550 |
| 2018 | $3,020 | $44,168 | $3,615 | $40,553 |
| 2017 | $2,668 | $38,203 | $3,331 | $34,872 |
| 2016 | $2,573 | $35,451 | $3,172 | $32,279 |
| 2015 | -- | $31,769 | $2,728 | $29,041 |
| 2014 | -- | $29,320 | $2,507 | $26,813 |
| 2013 | -- | $31,156 | $2,522 | $28,634 |
Agents Affiliated with this Home
-
Ryan Kurtz

Seller's Agent in 2019
Ryan Kurtz
john greene Realtor
(630) 251-5386
1 in this area
215 Total Sales
-
Sheena Baker

Buyer's Agent in 2019
Sheena Baker
Keller Williams Innovate
(708) 966-9743
247 Total Sales
Map
Source: Midwest Real Estate Data (MRED)
MLS Number: MRD10346472
APN: 15-27-376-006
- 735 Sexton St
- 1028 5th St
- 454 Weston Ave
- 633 Watson St
- Lot 1 Douglas Ave
- 555 S Lasalle St
- 135 Evans Ave
- 400 S Lasalle St
- 450 Center Ave
- 629 S Union St
- 438 North Ave
- 307 Bevier Place
- 1210 Douglas Ave
- 1228 Lebanon St
- 555 North Ave
- 168 S 4th St
- 312 S Spencer St
- 418 E Benton St
- 1368 Talma St
- 467 N River St
