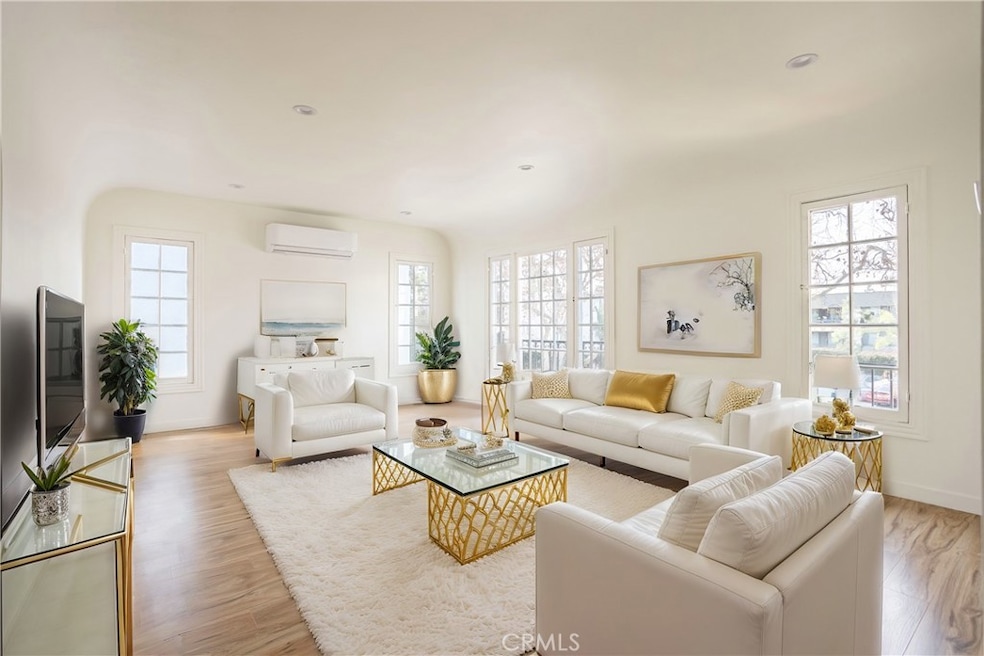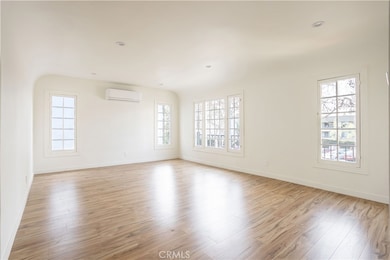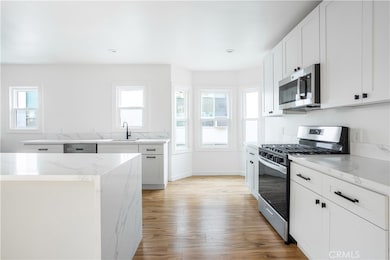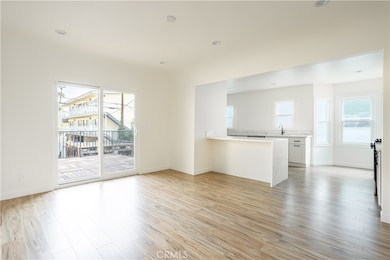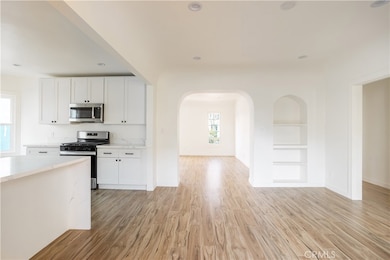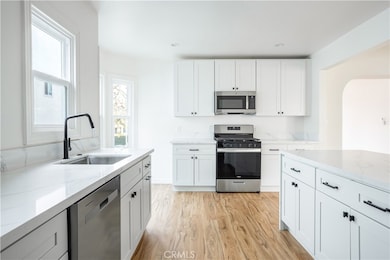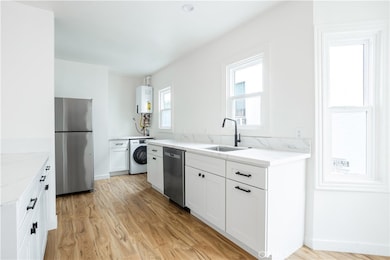738 S Stanley Ave Los Angeles, CA 90036
Miracle Mile NeighborhoodHighlights
- Updated Kitchen
- Modern Architecture
- Balcony
- Carthay Center Elementary School Rated 9+
- No HOA
- 3-minute walk to Wilshire Green Park
About This Home
Discover classic 1920s charm blended with modern living in this bright and spacious upper duplex unit, ideally located just one block from LACMA, the Academy Museum, Petersen Automotive Museum, and the upcoming Metro station.
Offering 1,400 sq. ft. of living space, this beautiful home features a large living room, a separate dining area, and two generous bedrooms. The remodeled kitchen boasts stainless steel appliances and in-unit laundry for convenience. Enjoy a large private balcony and an open floor plan perfect for entertaining.
Additional highlights include:
New wood flooring throughout
Tile bathrooms with elegant finishes
Charming 1920s archways and details
Dual mini-split A/C systems in each room
Ceiling fans for added comfort
Centrally located in Museum Square, this home offers easy access to Museum Row, the Metro, and LA’s best shopping and dining.
Just 2.1 miles from Cedars-Sinai Medical Center and 6 miles from UCLA.
Street parking by LADOT permit.
Listing Agent
The Realty Circle Brokerage Phone: 818-422-5015 License #02173639 Listed on: 11/07/2025
Property Details
Home Type
- Multi-Family
Est. Annual Taxes
- $2,321
Year Built
- Built in 1926
Lot Details
- 5,501 Sq Ft Lot
- 1 Common Wall
- Landscaped
- Front Yard Sprinklers
Home Design
- Duplex
- Modern Architecture
- Entry on the 2nd floor
Interior Spaces
- 1,400 Sq Ft Home
- 2-Story Property
- Ceiling Fan
- Family Room
- Laundry Room
Kitchen
- Updated Kitchen
- Breakfast Bar
- Gas Range
- Microwave
- Dishwasher
- Laminate Countertops
- Disposal
Bedrooms and Bathrooms
- 2 Main Level Bedrooms
- All Upper Level Bedrooms
- 2 Full Bathrooms
Parking
- On-Street Parking
- Parking Permit Required
Outdoor Features
- Balcony
- Patio
Location
- Urban Location
Schools
- Carthay Elementary School
- Emerson Middle School
- Fairfax High School
Utilities
- Two cooling system units
- Forced Air Heating System
Listing and Financial Details
- Security Deposit $4,000
- Rent includes sewer, trash collection, water
- 12-Month Minimum Lease Term
- Available 11/7/25
- Tax Lot 20
- Tax Tract Number 5194
- Assessor Parcel Number 5089010018
Community Details
Overview
- No Home Owners Association
- $8,000 HOA Transfer Fee
- 3 Units
Recreation
- Dog Park
Pet Policy
- Pet Deposit $350
- Breed Restrictions
Map
Source: California Regional Multiple Listing Service (CRMLS)
MLS Number: SR25256563
APN: 5089-010-018
- 741 S Curson Ave
- 712 S Stanley Ave
- 819 S Curson Ave
- 750 S Spaulding Ave Unit 312
- 831 S Stanley Ave
- 837 S Sierra Bonita Ave
- 815 S Spaulding Ave
- 910 Masselin Ave
- 805 S Ogden Dr
- 5848 W Olympic Blvd Unit 102
- 1016 S Curson Ave
- 900 S Ridgeley Dr
- 614 Hauser Blvd
- 931 S Ogden Dr
- 926 S Burnside Ave
- 6119 Del Valle Dr
- 1113 Carmona Ave
- 600 S Ridgeley Dr Unit PH1
- 6122 W 6th St
- 6115 W 6th St
- 738 S Stanley Ave
- 740 S Stanley Ave
- 742 S Stanley Ave
- 5805 W 8th St Unit FL2-ID1229
- 5805 W 8th St
- 736 S Genesee Ave
- 736 S Genesee Ave Unit 8
- 737 1/2 S Genesee Ave Unit 2
- 640 S Curson Ave
- 5659 W 8th St
- 5670 Wilshire Blvd Unit PH1
- 5670 Wilshire Blvd Unit PH3
- 600 S Curson Ave
- 630 S Masselin Ave
- 5700 W 6th St
- 1001 S Sierra Bonita Ave
- 748 1/4 Ridgeley Dr
- 740 S Ridgeley Dr Unit 204
- 1019 S Sierra Bonita Ave
- 637 Hauser Blvd
