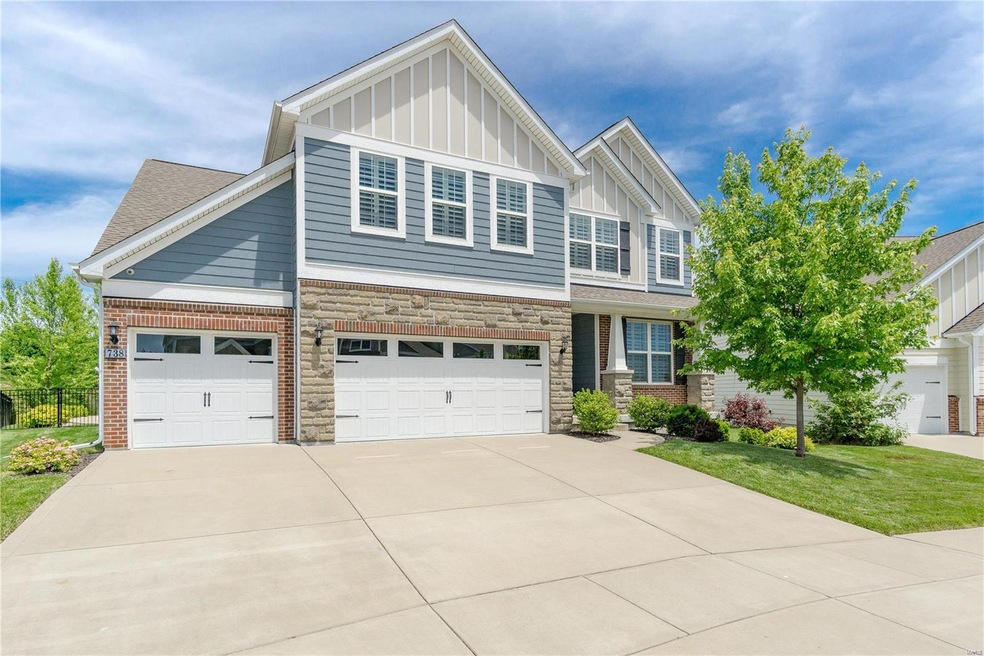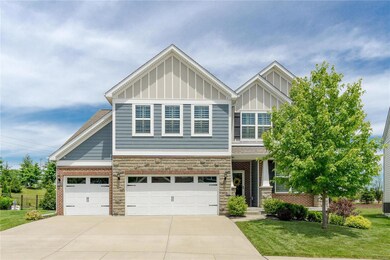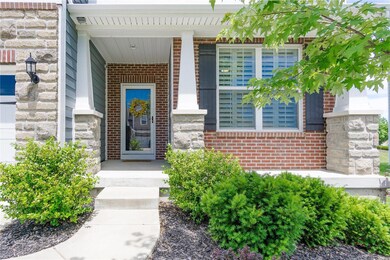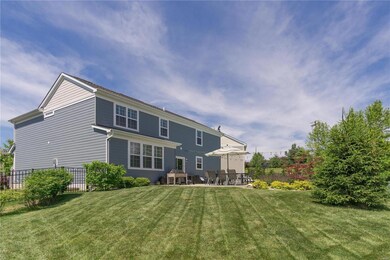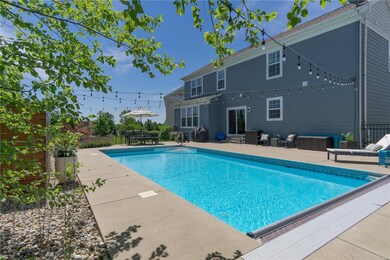
738 Savannah Crossing Way Town and Country, MO 63017
Estimated Value: $811,000 - $905,000
Highlights
- In Ground Pool
- Traditional Architecture
- 3 Car Attached Garage
- Henry Elementary School Rated A
- Stainless Steel Appliances
- Patio
About This Home
As of July 2021Amazing Town and Country Home starts showings Friday at noon! Open and bright main level features beautiful wood floors, open living room and kitchen with adjacent planning area plus separate private office. Spacious kitchen w quartz counters, gorgeous new backsplash, stainless steel appliances, large center island, huge pantry, plus mud room leading to 3 car garage. Impressive living room with 4' extension, plantation shutters and gas fireplace. 2nd level features 4 bedrooms, 3 full baths, a large game room and the biggest laundry room you've ever seen! Wonderful master suite w tray ceiling, walk in closet, double sinks plus oversized shower. Such a great house, but wait until you see the back yard! The amazing pool and gorgeous landscaping provide the perfect place to relax and enjoy the outdoors. Pool features UV sanitizing light, heating and cooling systems, plus electric pool cover. Hardie board siding plus incredible location close to shopping and highways - this home has it all!
Last Agent to Sell the Property
K. C. Bailey Realty License #2006034309 Listed on: 06/09/2021
Last Buyer's Agent
Kelly Roller
RE/MAX Results License #2017040713

Home Details
Home Type
- Single Family
Est. Annual Taxes
- $7,368
Year Built
- Built in 2015
Lot Details
- 0.36 Acre Lot
- Lot Dimensions are 51x181x75x65x148
- Fenced
HOA Fees
- $83 Monthly HOA Fees
Parking
- 3 Car Attached Garage
Home Design
- Traditional Architecture
Interior Spaces
- 3,084 Sq Ft Home
- 2-Story Property
- Gas Fireplace
- Living Room with Fireplace
Kitchen
- Gas Oven or Range
- Microwave
- Dishwasher
- Stainless Steel Appliances
- Disposal
Bedrooms and Bathrooms
- 4 Bedrooms
- Primary Bathroom is a Full Bathroom
- Dual Vanity Sinks in Primary Bathroom
- Shower Only
Unfinished Basement
- 9 Foot Basement Ceiling Height
- Rough-In Basement Bathroom
Outdoor Features
- In Ground Pool
- Patio
Schools
- Henry Elem. Elementary School
- West Middle School
- Parkway West High School
Utilities
- Forced Air Heating and Cooling System
- Heating System Uses Gas
- Electric Water Heater
Community Details
- Built by Pulte
Listing and Financial Details
- Assessor Parcel Number 20R-32-1724
Ownership History
Purchase Details
Purchase Details
Home Financials for this Owner
Home Financials are based on the most recent Mortgage that was taken out on this home.Purchase Details
Purchase Details
Home Financials for this Owner
Home Financials are based on the most recent Mortgage that was taken out on this home.Similar Homes in the area
Home Values in the Area
Average Home Value in this Area
Purchase History
| Date | Buyer | Sale Price | Title Company |
|---|---|---|---|
| Benner Vanessa | -- | Freedom Title | |
| Roller William E | -- | Investors Title Co Clayton | |
| Otto Bruc Michelle | -- | None Available | |
| Otto Bruc Thomas | -- | Pgp Title Bsc |
Mortgage History
| Date | Status | Borrower | Loan Amount |
|---|---|---|---|
| Previous Owner | Roller William E | $562,400 | |
| Previous Owner | Otto Bruc Thomas | $417,000 |
Property History
| Date | Event | Price | Change | Sq Ft Price |
|---|---|---|---|---|
| 07/16/2021 07/16/21 | Sold | -- | -- | -- |
| 06/14/2021 06/14/21 | Pending | -- | -- | -- |
| 06/09/2021 06/09/21 | For Sale | $675,000 | +8.5% | $219 / Sq Ft |
| 05/28/2015 05/28/15 | Sold | -- | -- | -- |
| 05/28/2015 05/28/15 | For Sale | $622,025 | -- | $211 / Sq Ft |
| 04/28/2015 04/28/15 | Pending | -- | -- | -- |
Tax History Compared to Growth
Tax History
| Year | Tax Paid | Tax Assessment Tax Assessment Total Assessment is a certain percentage of the fair market value that is determined by local assessors to be the total taxable value of land and additions on the property. | Land | Improvement |
|---|---|---|---|---|
| 2023 | $7,368 | $133,830 | $23,670 | $110,160 |
| 2022 | $8,487 | $140,080 | $39,460 | $100,620 |
| 2021 | $8,416 | $140,080 | $39,460 | $100,620 |
| 2020 | $8,677 | $138,090 | $43,240 | $94,850 |
| 2019 | $8,555 | $138,090 | $43,240 | $94,850 |
| 2018 | $7,611 | $113,580 | $43,240 | $70,340 |
| 2017 | $7,508 | $113,580 | $43,240 | $70,340 |
| 2016 | $7,830 | $112,600 | $34,620 | $77,980 |
| 2015 | $2,538 | $34,620 | $34,620 | $0 |
| 2014 | -- | $29,890 | $29,890 | $0 |
Agents Affiliated with this Home
-
Kelley Runzi

Seller's Agent in 2021
Kelley Runzi
K. C. Bailey Realty
(314) 705-8525
6 in this area
73 Total Sales
-
Chad Runzi
C
Seller Co-Listing Agent in 2021
Chad Runzi
K. C. Bailey Realty
(314) 717-1292
11 in this area
62 Total Sales
-

Buyer's Agent in 2021
Kelly Roller
RE/MAX
(314) 337-3131
2 in this area
14 Total Sales
-
Pat Malloy

Seller's Agent in 2015
Pat Malloy
Berkshire Hathaway HomeServices Alliance Real Estate
(636) 530-4006
1 in this area
9 Total Sales
-
Kevin Goffstein

Seller Co-Listing Agent in 2015
Kevin Goffstein
Berkshire Hathaway HomeServices Alliance Real Estate
(314) 712-3898
1 in this area
11 Total Sales
Map
Source: MARIS MLS
MLS Number: MIS21039182
APN: 20R-32-1724
- 2224 Clayville Ct
- 612 Savannah View Way
- 606 Rue Montand Dr
- 14619 Schoettler Manor Ct
- 2022 Tramore Ct
- 739 Muir View Dr
- 406 Brooktree Dr
- 809 Dutch Mill Dr
- 14643 Chermoore Dr
- 1908 Crampton Ct
- 1101 Courtwood Cir
- 591 Fieldstone Ln
- 14760 Brook Hill Dr
- 14949 Straub Hill Ln
- 1304 Haute Loire Dr
- 2487 Clayborn Dr Unit 1C
- 308 Wildbrier Dr
- 1031 Dutch Mill Dr
- 1605 Huguenot Ct
- 314 Wildbrier Dr
- 738 Savannah Crossing Way
- 734 Savannah Crossing Way
- 742 Savannah Crossing Way
- 730 Savannah Crossing Way
- 746 Savannah Crossing Way
- 731 Savannah Crossing Way
- 726 Savannah Crossing Way
- 750 Savannah Crossing Way
- 727 Savannah Crossing Way
- 754 Savannah Crossing Way
- 723 Savannah Crossing Way
- 0 the Hilltop (To Be Built) Unit 15010764
- 0 the Greenfield (To Be Built) Unit 15010759
- 0 the Pontiac (To Be Built) Unit 15011024
- 0 the Weatherford (To Be Built) Unit 15011017
- 0 the Eden (To Be Built) Unit 15011009
- 0 the Finley (To Be Built) Unit 15011000
- 0 the Westchester (To Be Built) Unit 15010985
- 0 the Riverton (To Be Built) Unit 15010973
- 0 the Stockton (To Be Built) Unit 15011034
