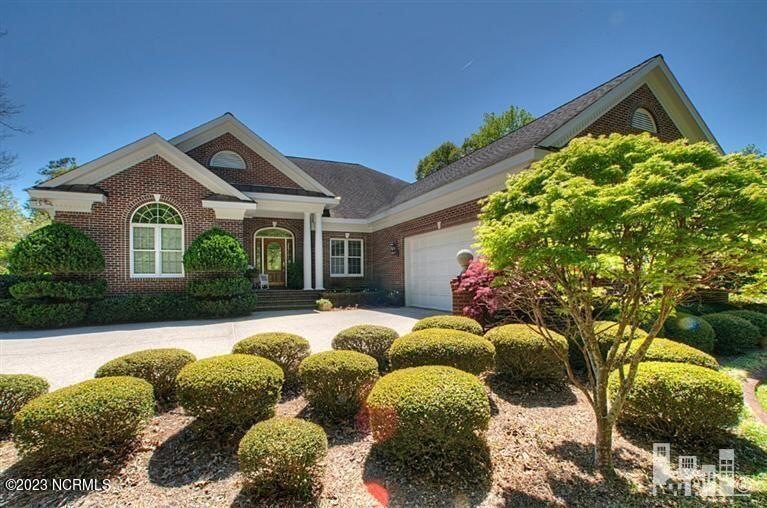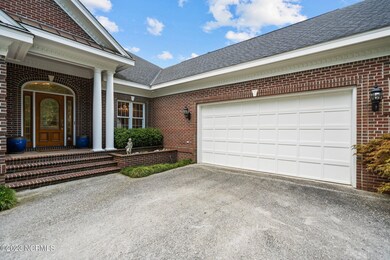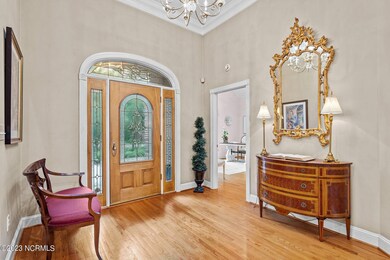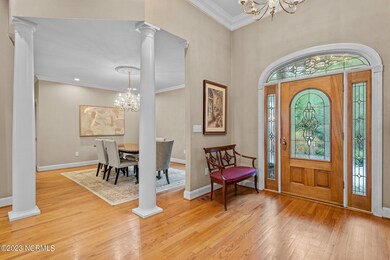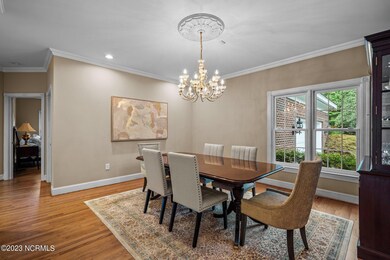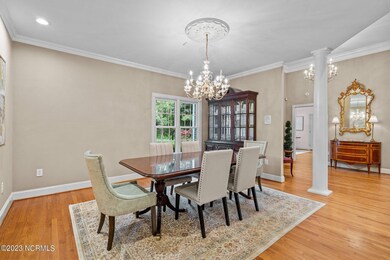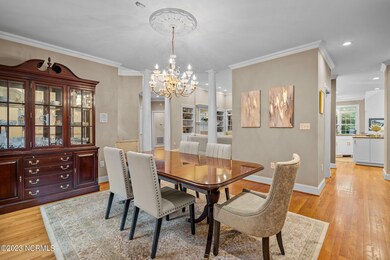
738 Scotts Hill Loop Rd Wilmington, NC 28411
Highlights
- Water Views
- Home fronts a creek
- Wood Burning Stove
- South Topsail Elementary School Rated A-
- 1.08 Acre Lot
- Wood Flooring
About This Home
As of June 2024Beautifully appointed custom home situated on over an acre overlooking the tidal marsh of Futch Creek. A tranquil private location yet just a short drive to Mayfair and downtown Wilmington. There are 3 large bedrooms, 3.5 baths ,a living room, a family room and an office all on one level. An unfinished attic space can easily be converted into additional living quarters if needed. This home boosts hardwood floors throughout, crown molding, built-ins, a wood burning stove fireplace, a gas log fireplace. A spacious primary suite that has been beautifully updated and has it's own door leading out to the large patio overlooking an English garden courtyard and the majestic marsh & water views. The kitchen has newly painted cabinets & brushed brass hardware, a Viking Gas stove and newer stainless appliances and a breakfast nook - all overlooking the Marsh. No HOA! Agent has talked with CAMA, they will give no guarantees, but said a buyer would need to submit plans and pay the $200 permit fee for dock. They did say a pier and lift like the one next door would most likely be required, easily giving you access to kayaking, paddle boarding or even a small boat with an outboard motor like the neighboring homes. Don't miss out on the opportunity to call this peaceful oasis - HOME!
Last Agent to Sell the Property
Keller Williams Innovate-Wilmington License #98286 Listed on: 11/06/2023

Home Details
Home Type
- Single Family
Est. Annual Taxes
- $3,305
Year Built
- Built in 1995
Lot Details
- 1.08 Acre Lot
- Home fronts a creek
- Property fronts a marsh
- Brick Fence
- Property is zoned RP
Home Design
- Brick Exterior Construction
- Wood Frame Construction
- Architectural Shingle Roof
- Stick Built Home
Interior Spaces
- 3,180 Sq Ft Home
- 1-Story Property
- Central Vacuum
- Bookcases
- Tray Ceiling
- Ceiling height of 9 feet or more
- Ceiling Fan
- 2 Fireplaces
- Wood Burning Stove
- Gas Log Fireplace
- Entrance Foyer
- Family Room
- Formal Dining Room
- Home Office
- Water Views
- Attic Floors
Kitchen
- Breakfast Area or Nook
- Built-In Oven
- Gas Cooktop
- Built-In Microwave
- Dishwasher
- Kitchen Island
- Solid Surface Countertops
Flooring
- Wood
- Tile
Bedrooms and Bathrooms
- 3 Bedrooms
- Walk-In Closet
- Walk-in Shower
Laundry
- Laundry Room
- Dryer
Basement
- Partial Basement
- Crawl Space
Home Security
- Home Security System
- Fire and Smoke Detector
Parking
- 2 Car Attached Garage
- Driveway
- Additional Parking
Eco-Friendly Details
- Energy-Efficient HVAC
Outdoor Features
- Access to marsh
- Covered patio or porch
Utilities
- Forced Air Heating and Cooling System
- Humidifier
- Heating System Uses Propane
- Heating System Uses Wood
- Heat Pump System
- Well
- Propane Water Heater
- Water Softener
- Fuel Tank
- On Site Septic
- Septic Tank
Community Details
- No Home Owners Association
Listing and Financial Details
- Assessor Parcel Number 3270-57-1516-0000
Ownership History
Purchase Details
Home Financials for this Owner
Home Financials are based on the most recent Mortgage that was taken out on this home.Purchase Details
Home Financials for this Owner
Home Financials are based on the most recent Mortgage that was taken out on this home.Purchase Details
Similar Homes in Wilmington, NC
Home Values in the Area
Average Home Value in this Area
Purchase History
| Date | Type | Sale Price | Title Company |
|---|---|---|---|
| Warranty Deed | $750,000 | None Listed On Document | |
| Deed | -- | -- | |
| Deed | -- | -- |
Mortgage History
| Date | Status | Loan Amount | Loan Type |
|---|---|---|---|
| Previous Owner | $328,000 | New Conventional | |
| Previous Owner | $5,000 | No Value Available | |
| Previous Owner | -- | No Value Available | |
| Previous Owner | $406,190 | New Conventional | |
| Previous Owner | $360,000 | New Conventional | |
| Previous Owner | $200,000 | Credit Line Revolving | |
| Previous Owner | $417,000 | New Conventional | |
| Previous Owner | $138,000 | Credit Line Revolving |
Property History
| Date | Event | Price | Change | Sq Ft Price |
|---|---|---|---|---|
| 06/06/2024 06/06/24 | Sold | $750,000 | -3.2% | $236 / Sq Ft |
| 05/06/2024 05/06/24 | Pending | -- | -- | -- |
| 04/24/2024 04/24/24 | Price Changed | $775,000 | -0.6% | $244 / Sq Ft |
| 03/04/2024 03/04/24 | Price Changed | $780,000 | -2.5% | $245 / Sq Ft |
| 02/23/2024 02/23/24 | For Sale | $799,900 | 0.0% | $252 / Sq Ft |
| 02/22/2024 02/22/24 | Pending | -- | -- | -- |
| 01/28/2024 01/28/24 | Price Changed | $799,900 | -3.0% | $252 / Sq Ft |
| 12/18/2023 12/18/23 | Price Changed | $824,900 | -2.9% | $259 / Sq Ft |
| 11/14/2023 11/14/23 | Price Changed | $849,900 | -5.6% | $267 / Sq Ft |
| 11/06/2023 11/06/23 | For Sale | $899,900 | -- | $283 / Sq Ft |
Tax History Compared to Growth
Tax History
| Year | Tax Paid | Tax Assessment Tax Assessment Total Assessment is a certain percentage of the fair market value that is determined by local assessors to be the total taxable value of land and additions on the property. | Land | Improvement |
|---|---|---|---|---|
| 2024 | $3,628 | $370,595 | $53,100 | $317,495 |
| 2023 | $3,305 | $370,595 | $53,100 | $317,495 |
| 2022 | $3,305 | $370,595 | $53,100 | $317,495 |
| 2021 | $3,305 | $370,595 | $53,100 | $317,495 |
| 2020 | $4,346 | $495,653 | $86,580 | $409,073 |
| 2019 | $1,622 | $168,394 | $86,580 | $81,814 |
| 2018 | $3,868 | $418,137 | $52,272 | $365,865 |
| 2017 | $3,868 | $418,137 | $52,272 | $365,865 |
| 2016 | $3,826 | $418,137 | $52,272 | $365,865 |
| 2015 | $2,275 | $418,137 | $52,272 | $365,865 |
| 2014 | $2,972 | $418,137 | $52,272 | $365,865 |
| 2013 | -- | $418,137 | $52,272 | $365,865 |
| 2012 | -- | $418,137 | $52,272 | $365,865 |
Agents Affiliated with this Home
-
Libby Harriss

Seller's Agent in 2024
Libby Harriss
Keller Williams Innovate-Wilmington
(910) 512-0310
3 in this area
57 Total Sales
-
Ashley Rigley
A
Buyer's Agent in 2024
Ashley Rigley
Intracoastal Realty Corp.
(910) 548-9757
4 in this area
37 Total Sales
Map
Source: Hive MLS
MLS Number: 100413461
APN: 3270-57-1516-0000
- 106 Great Pine Ct
- 191 Heart Pine Ave Unit Lot 5
- 169 Heart Pine Ave Unit Lot 3
- 181 Heart Pine Ave Unit Lot 4
- 8977 Cobble Ridge Dr
- 347 Victoria Charm Dr
- 410 Sugar Cove
- 508 Dressage Way
- 8948 Cobble Ridge Dr
- 1279 Pandion Dr
- 8941 Cobble Ridge Dr
- 438 Sugar Cove Run
- 1263 Pandion Dr
- 410 Sugar Cove Run
- 1268 Pandion Dr
- 3980 Scotts Hill Loop Rd
- 8808 Nadie Ln
- 112 Francis Marion Dr
- 126 Francis Marion Dr
- 128 Francis Marion Dr
