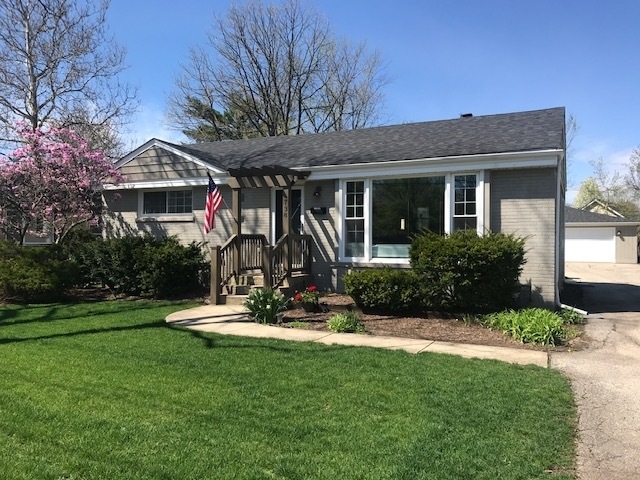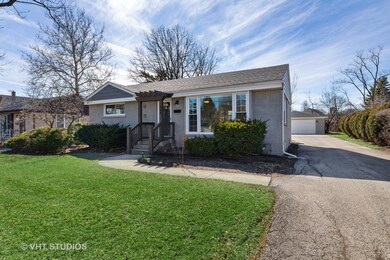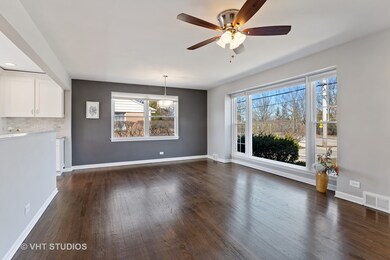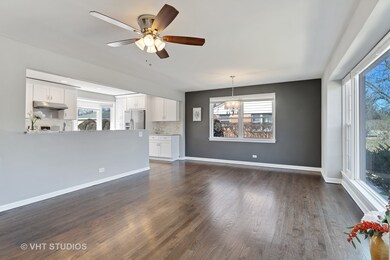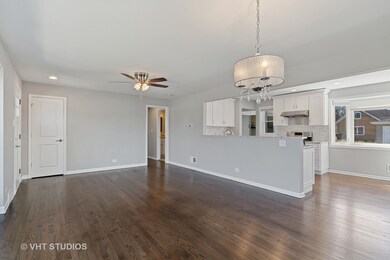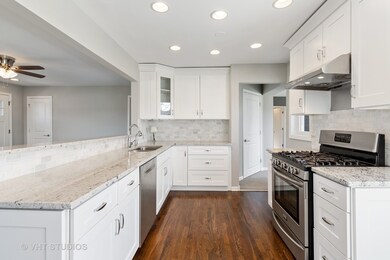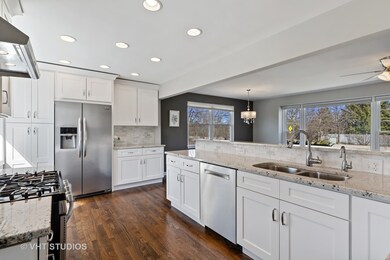
738 Shermer Rd Glenview, IL 60025
Highlights
- Landscaped Professionally
- Recreation Room
- Wood Flooring
- Hoffman Elementary School Rated A-
- Ranch Style House
- 3-minute walk to Swenson Park
About This Home
As of May 2020Amazing value for this beautiful brick ranch that was completely remodeled in 2016 & has many recent upgrades. Home sits on a large lot & features an open floor concept with 3 bedrooms & 2 full baths on main level. The finished basement with high ceiling has rec room, 1/2 bath, an office or 4th bedroom & plenty of storage. Stunning eat-in kitchen with bay window, stainless steel appliances, granite counters, soft close cabinets, marble tile back splash, newer Bosch dishwasher, New garbage disposal & New range hood vented to outside. Kitchen opens to spacious family room with wood burning fireplace & leads to NEW brick patio & blue stone walkway. Desirable split floor plan offers privacy of master bedroom & master bath in a separate wing. All NEW window treatments throughout. Brand NEW water heater. Tear-off roof new in 2016 is still under warranty. Oversized lot with NEW sod in front & back yard. 2 car garage & side drive provide plenty of parking. Steps to Glenview Park Golf Club & Swenson Park with hockey rink, playground, skate park & basketball court. Top rated Glenbrook South High School district! Minutes to Metra train & The Glen. Pristine, move-in ready condition!
Last Agent to Sell the Property
Baird & Warner License #475136005 Listed on: 04/04/2020

Home Details
Home Type
- Single Family
Est. Annual Taxes
- $8,856
Year Built | Renovated
- 1953 | 2016
Lot Details
- East or West Exposure
- Landscaped Professionally
Parking
- Detached Garage
- Garage Transmitter
- Side Driveway
- Parking Included in Price
- Garage Is Owned
Home Design
- Ranch Style House
- Brick Exterior Construction
- Slab Foundation
- Asphalt Shingled Roof
Interior Spaces
- Wood Burning Fireplace
- Home Office
- Recreation Room
- Wood Flooring
Kitchen
- Breakfast Bar
- Walk-In Pantry
- Oven or Range
- Range Hood
- Dishwasher
- Stainless Steel Appliances
- Kitchen Island
- Disposal
Bedrooms and Bathrooms
- Primary Bathroom is a Full Bathroom
- Bathroom on Main Level
- Dual Sinks
- Separate Shower
Finished Basement
- Basement Fills Entire Space Under The House
- Finished Basement Bathroom
Utilities
- Central Air
- Heating System Uses Gas
Additional Features
- Patio
- Property is near a bus stop
Listing and Financial Details
- Homeowner Tax Exemptions
Ownership History
Purchase Details
Purchase Details
Home Financials for this Owner
Home Financials are based on the most recent Mortgage that was taken out on this home.Purchase Details
Home Financials for this Owner
Home Financials are based on the most recent Mortgage that was taken out on this home.Purchase Details
Home Financials for this Owner
Home Financials are based on the most recent Mortgage that was taken out on this home.Purchase Details
Home Financials for this Owner
Home Financials are based on the most recent Mortgage that was taken out on this home.Similar Homes in the area
Home Values in the Area
Average Home Value in this Area
Purchase History
| Date | Type | Sale Price | Title Company |
|---|---|---|---|
| Interfamily Deed Transfer | -- | Attorney | |
| Warranty Deed | $485,000 | Chicago Title | |
| Warranty Deed | $435,000 | Attorney | |
| Special Warranty Deed | $251,500 | Attorney | |
| Quit Claim Deed | -- | Lawyers Title Insurance Corp |
Mortgage History
| Date | Status | Loan Amount | Loan Type |
|---|---|---|---|
| Previous Owner | $386,937 | New Conventional | |
| Previous Owner | $282,750 | New Conventional | |
| Previous Owner | $131,000 | Credit Line Revolving | |
| Previous Owner | $120,000 | Credit Line Revolving | |
| Previous Owner | $200,000 | Unknown | |
| Previous Owner | $30,000 | Unknown | |
| Previous Owner | $130,000 | Unknown | |
| Previous Owner | $94,000 | No Value Available |
Property History
| Date | Event | Price | Change | Sq Ft Price |
|---|---|---|---|---|
| 05/22/2020 05/22/20 | Sold | $484,872 | +1.1% | $319 / Sq Ft |
| 04/25/2020 04/25/20 | Pending | -- | -- | -- |
| 04/04/2020 04/04/20 | For Sale | $479,500 | +10.2% | $315 / Sq Ft |
| 05/18/2016 05/18/16 | Sold | $435,000 | -1.1% | $286 / Sq Ft |
| 04/12/2016 04/12/16 | Pending | -- | -- | -- |
| 04/08/2016 04/08/16 | For Sale | $439,900 | +74.9% | $289 / Sq Ft |
| 12/31/2015 12/31/15 | Sold | $251,500 | -9.9% | $165 / Sq Ft |
| 11/17/2015 11/17/15 | Pending | -- | -- | -- |
| 11/03/2015 11/03/15 | For Sale | $279,000 | 0.0% | $184 / Sq Ft |
| 10/19/2015 10/19/15 | Pending | -- | -- | -- |
| 09/23/2015 09/23/15 | For Sale | $279,000 | -- | $184 / Sq Ft |
Tax History Compared to Growth
Tax History
| Year | Tax Paid | Tax Assessment Tax Assessment Total Assessment is a certain percentage of the fair market value that is determined by local assessors to be the total taxable value of land and additions on the property. | Land | Improvement |
|---|---|---|---|---|
| 2024 | $8,856 | $41,172 | $16,790 | $24,382 |
| 2023 | $8,856 | $41,172 | $16,790 | $24,382 |
| 2022 | $8,856 | $41,172 | $16,790 | $24,382 |
| 2021 | $9,022 | $36,249 | $12,855 | $23,394 |
| 2020 | $8,152 | $36,249 | $12,855 | $23,394 |
| 2019 | $7,594 | $39,835 | $12,855 | $26,980 |
| 2018 | $8,058 | $38,473 | $11,281 | $27,192 |
| 2017 | $8,456 | $41,149 | $11,281 | $29,868 |
| 2016 | $8,674 | $43,505 | $11,281 | $32,224 |
| 2015 | $8,080 | $36,552 | $9,182 | $27,370 |
| 2014 | $7,945 | $36,552 | $9,182 | $27,370 |
| 2013 | $7,689 | $36,552 | $9,182 | $27,370 |
Agents Affiliated with this Home
-
Alicja Skibicki

Seller's Agent in 2020
Alicja Skibicki
Baird Warner
(847) 707-9504
6 in this area
65 Total Sales
-
Arnell Cordero

Buyer's Agent in 2020
Arnell Cordero
Fulton Grace Realty
(773) 698-6648
1 in this area
23 Total Sales
-
Aaron Westerfield

Seller's Agent in 2016
Aaron Westerfield
O'Neil Property Group, LLC
(630) 708-6365
114 Total Sales
-
Helen Oliveri

Seller's Agent in 2015
Helen Oliveri
Helen Oliveri Real Estate
(847) 967-0022
363 Total Sales
Map
Source: Midwest Real Estate Data (MRED)
MLS Number: MRD10683754
APN: 04-34-415-022-0000
- 2362 Dewes St
- 956 Shermer Rd Unit 14
- 960 Shermer Rd Unit 2
- 2232 Central Rd
- 2135 Henley St
- 517 Briarhill Ln
- 2114 Prairie St
- 1958 Central Rd
- 1929 Robincrest Ln
- 2300 Swainwood Dr
- 137 Julie Dr
- 1820 Henley St
- 921 Harlem Ave Unit 1
- 324 Washington St
- 2736 Helen Dr
- 2140 Cedar Ct
- 2688 Independence Ave
- 1220 Depot St Unit 112
- 1220 Depot St Unit 211
- 2946 Knollwood Ln
