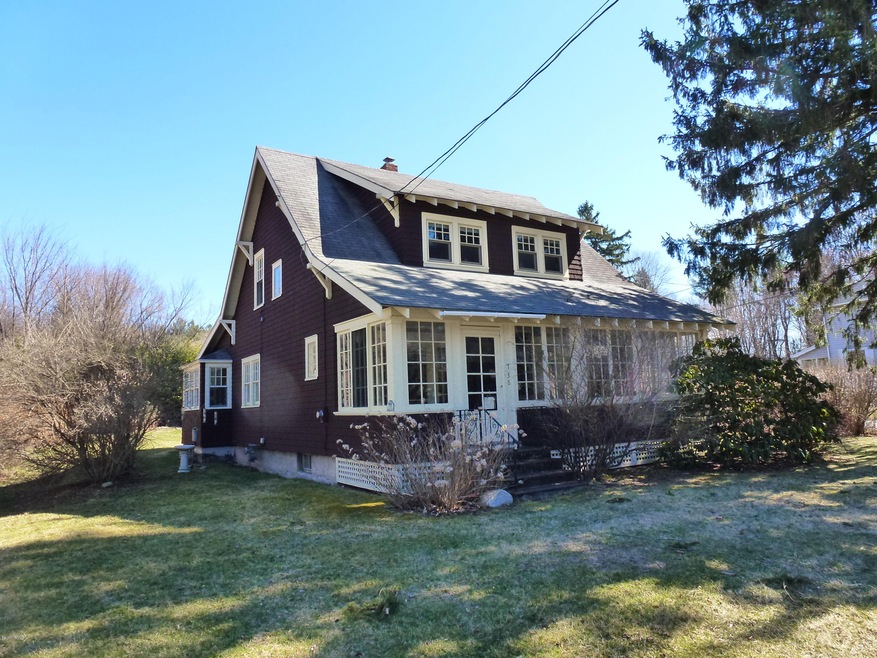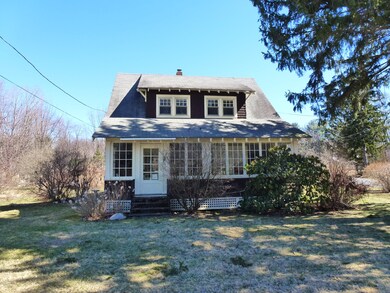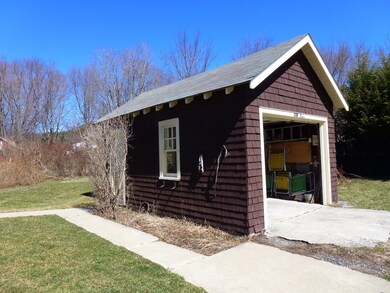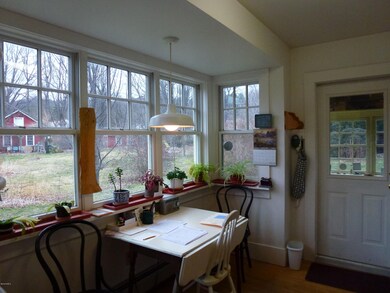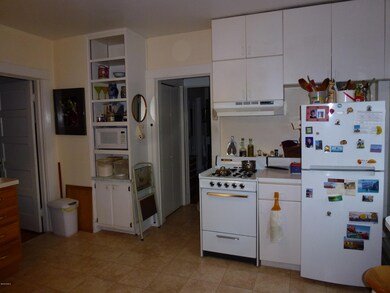738 Simonds Rd Williamstown, MA 01267
3
Beds
2
Baths
1,792
Sq Ft
0.28
Acres
Highlights
- Arts and Crafts Architecture
- Wood Flooring
- Corner Lot
- Lanesborough Elementary School Rated A-
- Main Floor Bedroom
- 1 Car Detached Garage
About This Home
As of October 2018Rare American Craftsman Bungalow style home with only a few ever built in Williamstown. Iconic and charming lines, comfortable interior spaces, excellent condition. Such an inviting style, this home will be as much loved by the next fortunate owners as it has been for the current owners over the past 26 years. Built in 1925 with many updates & significant addition this classic is sure to delight.
Home Details
Home Type
- Single Family
Est. Annual Taxes
- $2,964
Year Built
- 1925
Lot Details
- 0.28 Acre Lot
- Lot Dimensions are 100x128
- Landscaped
- Corner Lot
Home Design
- Arts and Crafts Architecture
- Bungalow
- Wood Frame Construction
- Asphalt Shingled Roof
- Fiberglass Roof
- Wood Siding
- Shingle Siding
Interior Spaces
- 1,792 Sq Ft Home
- Insulated Windows
Kitchen
- Range
- Microwave
- Dishwasher
Flooring
- Wood
- Linoleum
Bedrooms and Bathrooms
- 3 Bedrooms
- Main Floor Bedroom
- Bathroom on Main Level
Laundry
- Dryer
- Washer
Unfinished Basement
- Basement Fills Entire Space Under The House
- Interior Basement Entry
Parking
- 1 Car Detached Garage
- Automatic Garage Door Opener
- Off-Street Parking
Outdoor Features
- Porch
Schools
- Williamstown Elementary School
- Mount Greylock Reg. Middle School
- Mount Greylock Reg. High School
Utilities
- Zoned Heating and Cooling
- Hot Water Heating System
- Boiler Heating System
- Heating System Uses Natural Gas
- Storage Tank
- Electric Water Heater
- Cable TV Available
Ownership History
Date
Name
Owned For
Owner Type
Purchase Details
Listed on
Aug 2, 2018
Closed on
Oct 19, 2018
Sold by
Amoroso Sam W and Coggins Sonnet K
Bought by
Howard Matthew and Salamensky Shelley
Seller's Agent
Jonathan Baker
BURNHAM GOLD REAL ESTATE, LLC
Buyer's Agent
Benjamin Webster
TONY BLAIR REAL ESTATE, INC.
List Price
$299,900
Sold Price
$275,000
Premium/Discount to List
-$24,900
-8.3%
Total Days on Market
0
Current Estimated Value
Home Financials for this Owner
Home Financials are based on the most recent Mortgage that was taken out on this home.
Estimated Appreciation
$158,858
Avg. Annual Appreciation
8.32%
Purchase Details
Listed on
Mar 21, 2016
Closed on
May 12, 2016
Sold by
Obrien Charles H
Bought by
Amoroso Sam W and Coggins Sonnet K
Seller's Agent
Kevin White
HARSCH ASSOCIATES
Buyer's Agent
Paul Harsch
HARSCH ASSOCIATES
List Price
$219,900
Sold Price
$219,900
Home Financials for this Owner
Home Financials are based on the most recent Mortgage that was taken out on this home.
Avg. Annual Appreciation
9.60%
Original Mortgage
$40,000
Interest Rate
3.71%
Mortgage Type
New Conventional
Purchase Details
Closed on
Jul 7, 1989
Sold by
Rosenburg Kenneth J
Bought by
Obrien Charles H
Home Financials for this Owner
Home Financials are based on the most recent Mortgage that was taken out on this home.
Original Mortgage
$35,000
Interest Rate
10.38%
Mortgage Type
Purchase Money Mortgage
Purchase Details
Closed on
Jun 15, 1988
Sold by
Rosenburg Kenneth J
Bought by
Cummings Albert J
Map
Create a Home Valuation Report for This Property
The Home Valuation Report is an in-depth analysis detailing your home's value as well as a comparison with similar homes in the area
Home Values in the Area
Average Home Value in this Area
Purchase History
| Date | Type | Sale Price | Title Company |
|---|---|---|---|
| Not Resolvable | $275,000 | -- | |
| Not Resolvable | $209,675 | -- | |
| Deed | $105,000 | -- | |
| Deed | $35,000 | -- |
Source: Public Records
Mortgage History
| Date | Status | Loan Amount | Loan Type |
|---|---|---|---|
| Previous Owner | $40,000 | New Conventional | |
| Previous Owner | $144,775 | Stand Alone Refi Refinance Of Original Loan | |
| Previous Owner | $58,000 | No Value Available | |
| Previous Owner | $30,064 | No Value Available | |
| Previous Owner | $10,000 | No Value Available | |
| Previous Owner | $35,000 | Purchase Money Mortgage |
Source: Public Records
Property History
| Date | Event | Price | Change | Sq Ft Price |
|---|---|---|---|---|
| 10/19/2018 10/19/18 | Sold | $275,000 | -8.3% | $153 / Sq Ft |
| 08/25/2018 08/25/18 | Pending | -- | -- | -- |
| 08/02/2018 08/02/18 | For Sale | $299,900 | +36.4% | $167 / Sq Ft |
| 05/12/2016 05/12/16 | Sold | $219,900 | 0.0% | $123 / Sq Ft |
| 03/21/2016 03/21/16 | Pending | -- | -- | -- |
| 03/21/2016 03/21/16 | For Sale | $219,900 | -- | $123 / Sq Ft |
Source: Berkshire County Board of REALTORS®
Tax History
| Year | Tax Paid | Tax Assessment Tax Assessment Total Assessment is a certain percentage of the fair market value that is determined by local assessors to be the total taxable value of land and additions on the property. | Land | Improvement |
|---|---|---|---|---|
| 2025 | $5,766 | $417,800 | $86,800 | $331,000 |
| 2024 | $5,748 | $379,400 | $82,600 | $296,800 |
| 2023 | $5,716 | $353,500 | $75,100 | $278,400 |
| 2022 | $5,271 | $311,500 | $72,200 | $239,300 |
| 2021 | $4,813 | $278,200 | $72,200 | $206,000 |
| 2020 | $4,888 | $277,700 | $72,500 | $205,200 |
| 2019 | $3,428 | $189,900 | $79,200 | $110,700 |
| 2018 | $3,407 | $189,900 | $79,200 | $110,700 |
| 2017 | $3,236 | $189,900 | $79,200 | $110,700 |
| 2016 | $2,999 | $189,900 | $79,200 | $110,700 |
| 2015 | $2,964 | $189,900 | $79,200 | $110,700 |
| 2014 | $2,752 | $180,100 | $72,300 | $107,800 |
Source: Public Records
Source: Berkshire County Board of REALTORS®
MLS Number: 214549
APN: WILL-000127-000000-000009
Nearby Homes
- 181 Bridges Rd
- 0 Simonds Rd
- 1127 N Hoosac Rd
- 20 White Oaks Rd
- 64 Bridges Rd
- 424 N Hemlock Ln
- 1025 Simonds Rd
- 404 North St
- 24 Henderson Rd
- 41 Bulkley St
- 106.0-0007 Henderson Rd
- 111 Park St
- 295 Cole Ave
- 291 Cole Ave Unit 293
- 290 Cole Ave
- 12 Arnold St Unit 16
- 60 Arnold St Unit 62
- 123 Chestnut St
- 33 Linden St
- 924 Henderson Rd
