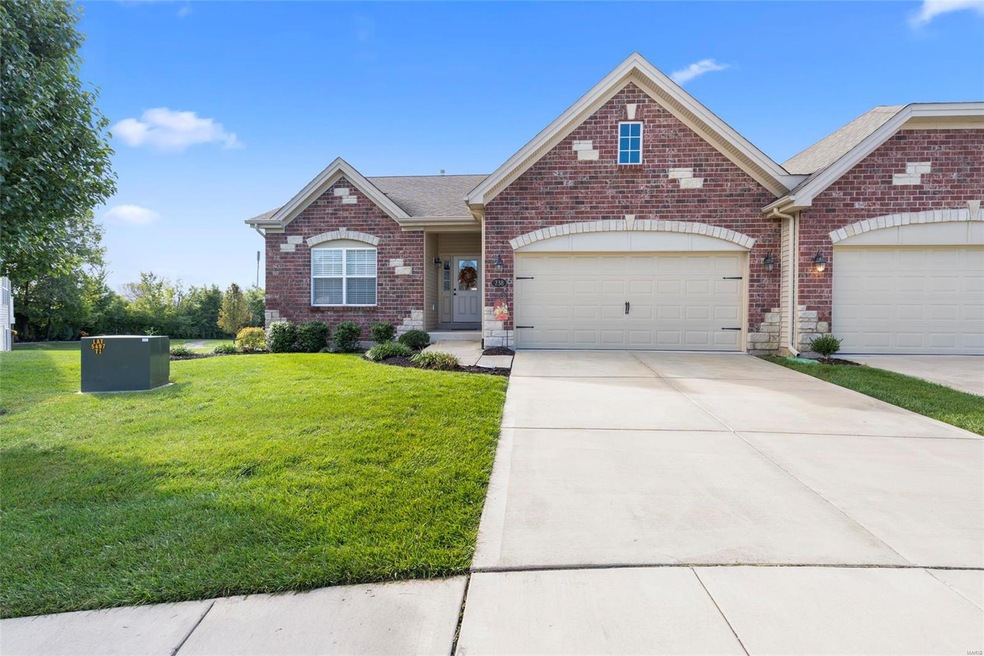
738 Thayer Ct Dardenne Prairie, MO 63368
Estimated Value: $380,143 - $438,000
Highlights
- Primary Bedroom Suite
- Deck
- Wood Flooring
- Open Floorplan
- Traditional Architecture
- Covered patio or porch
About This Home
As of November 2018Nearly new villa situated on a premium cul-de-sac lot in Dardenne Prairie. Enjoy the walking/bike trail throughout the subdivision. No expense spared in this 3 bedroom, 3 full bath home. The open floor plan welcomes you with hardwood flooring to a perfect entertaining area. The large kitchen boasts a tiered butterfly island with seating, custom cabinetry & walk-in pantry. The spacious living room opens to the separate dining area with crown molding & ample natural light. The master suite offers a large walk-in closet and full bath with dual sinks & large shower w/seating. The 2nd bedroom offers french doors and would make a great office. It is serviced by a full hall bath. The main floor laundry is accessed by the garage adjacent from convenient extra cabinetry. The finished lower level boasts a large rec room, bedroom with walk-in closet, a full bath & ample storage. The composite deck leads to a large patio and to the large flat yard.
Last Agent to Sell the Property
Allen Brake Real Estate License #2004035858 Listed on: 10/02/2018

Home Details
Home Type
- Single Family
Est. Annual Taxes
- $3,923
Year Built
- 2012
Lot Details
- 7,275 Sq Ft Lot
- Cul-De-Sac
- Level Lot
HOA Fees
- $170 Monthly HOA Fees
Parking
- 2 Car Attached Garage
- Garage Door Opener
Home Design
- Traditional Architecture
- Villa
- Brick Veneer
- Vinyl Siding
Interior Spaces
- 1-Story Property
- Open Floorplan
- Ceiling height between 8 to 10 feet
- Ceiling Fan
- Insulated Windows
- Tilt-In Windows
- Sliding Doors
- Panel Doors
- Family Room
- Living Room
- Combination Kitchen and Dining Room
- Fire and Smoke Detector
- Laundry on main level
Kitchen
- Eat-In Kitchen
- Breakfast Bar
- Walk-In Pantry
- Electric Oven or Range
- Microwave
- Dishwasher
- Kitchen Island
- Built-In or Custom Kitchen Cabinets
- Disposal
Flooring
- Wood
- Partially Carpeted
Bedrooms and Bathrooms
- 3 Bedrooms | 2 Main Level Bedrooms
- Primary Bedroom Suite
- Split Bedroom Floorplan
- Walk-In Closet
- 3 Full Bathrooms
- Dual Vanity Sinks in Primary Bathroom
Partially Finished Basement
- Basement Fills Entire Space Under The House
- Sump Pump
- Bedroom in Basement
- Finished Basement Bathroom
Accessible Home Design
- Doors with lever handles
Outdoor Features
- Deck
- Covered patio or porch
Utilities
- Forced Air Heating and Cooling System
- Heating System Uses Gas
- Gas Water Heater
Listing and Financial Details
- Home Protection Policy
Community Details
Recreation
- Recreational Area
Ownership History
Purchase Details
Home Financials for this Owner
Home Financials are based on the most recent Mortgage that was taken out on this home.Purchase Details
Home Financials for this Owner
Home Financials are based on the most recent Mortgage that was taken out on this home.Similar Homes in the area
Home Values in the Area
Average Home Value in this Area
Purchase History
| Date | Buyer | Sale Price | Title Company |
|---|---|---|---|
| Baker Anthony V | -- | Title Partners Agency Llc | |
| Muenster Philip E | $233,804 | Ust |
Mortgage History
| Date | Status | Borrower | Loan Amount |
|---|---|---|---|
| Open | Baker Anthony V | $279,942 | |
| Closed | Baker Anthony V | $272,415 | |
| Closed | Baker Anthony V | $271,350 | |
| Previous Owner | Muenster Philip E | $120,000 |
Property History
| Date | Event | Price | Change | Sq Ft Price |
|---|---|---|---|---|
| 11/27/2018 11/27/18 | Sold | -- | -- | -- |
| 10/02/2018 10/02/18 | For Sale | $299,900 | -- | $120 / Sq Ft |
Tax History Compared to Growth
Tax History
| Year | Tax Paid | Tax Assessment Tax Assessment Total Assessment is a certain percentage of the fair market value that is determined by local assessors to be the total taxable value of land and additions on the property. | Land | Improvement |
|---|---|---|---|---|
| 2023 | $3,923 | $62,977 | $0 | $0 |
| 2022 | $3,584 | $53,476 | $0 | $0 |
| 2021 | $3,581 | $53,476 | $0 | $0 |
| 2020 | $3,380 | $48,770 | $0 | $0 |
| 2019 | $3,369 | $48,770 | $0 | $0 |
| 2018 | $3,587 | $49,710 | $0 | $0 |
| 2017 | $3,569 | $49,710 | $0 | $0 |
| 2016 | $2,731 | $37,839 | $0 | $0 |
| 2015 | $2,507 | $37,839 | $0 | $0 |
| 2014 | $2,955 | $43,535 | $0 | $0 |
Agents Affiliated with this Home
-
Allen Brake

Seller's Agent in 2018
Allen Brake
Allen Brake Real Estate
(314) 479-5300
4 in this area
1,102 Total Sales
-
Laura Kemp

Buyer's Agent in 2018
Laura Kemp
Coldwell Banker Realty - Gundaker
(636) 698-3903
16 in this area
246 Total Sales
Map
Source: MARIS MLS
MLS Number: MIS18078901
APN: 2-113A-A856-00-0019.0000000
- 745 Thayer Ct
- 103 Preston Cir
- 108 Boatside Ct
- 316 Sir Calvert Ct
- 7253 Highway N
- 375 Falcon Hill Dr
- 706 Falcon Hill Trail
- 223 Falcon Hill Dr
- 646 Hawk Run Dr Unit 44A
- 835 Hawk Run Trail
- 1 Pine Forest Ct
- 7253 Van Gogh Dr
- 6998 Route N
- 7313 Little Oaks Dr
- 3 Jura Ct
- 2 Expedition Ct
- 7259 Picasso Dr
- 1002 Brook Mont Dr
- 151 Bayhill Village Dr
- 14 Heavenly Valley Dr
