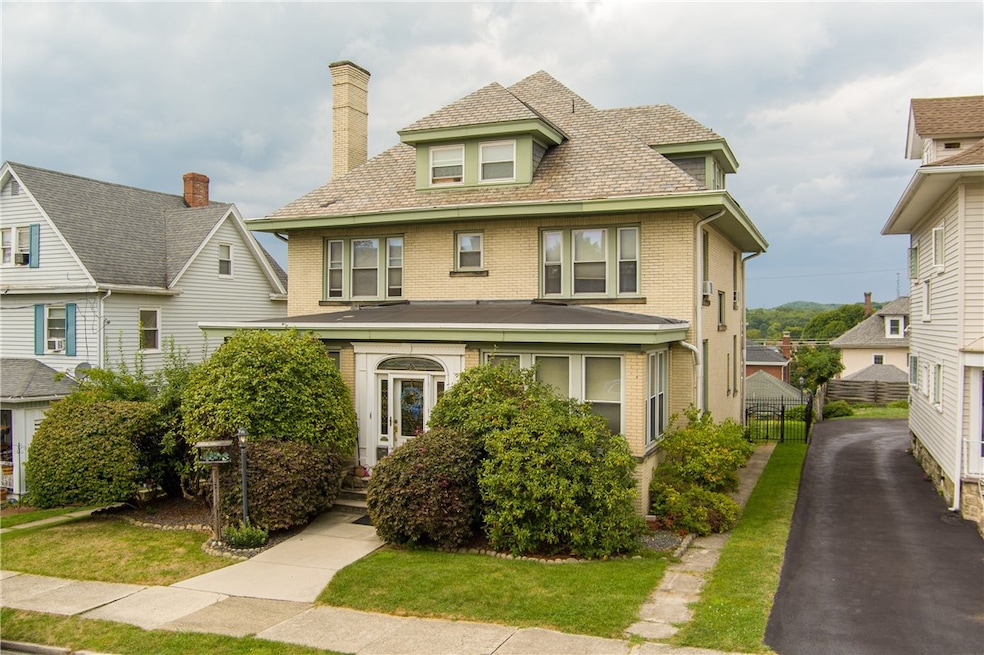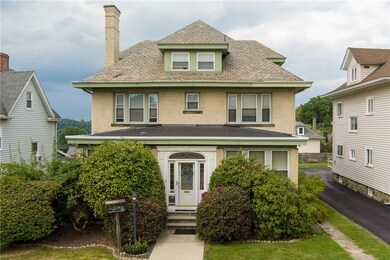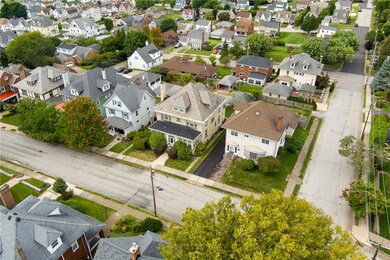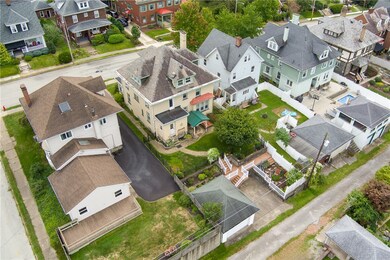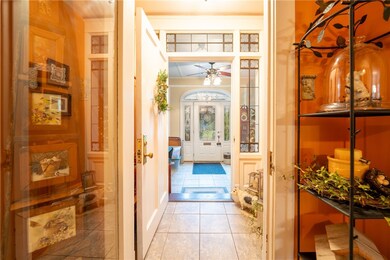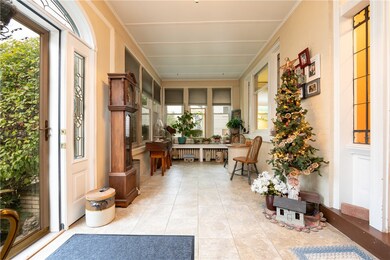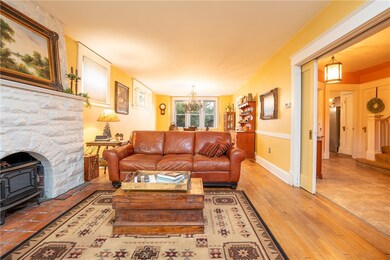
$275,000
- 4 Beds
- 2 Baths
- 319 W 1st Ave
- Latrobe, PA
Welcome to this charming 4-bedroom home, offering a blend of comfort and style. The main floor features a spacious master bedroom, providing convenient first-floor living. The large, updated kitchen has plenty of room for meal prep and entertaining. Beautiful hardwood flooring flows throughout the main level, adding warmth & character. Upstairs, you'll find two generously sized bedrooms,
Steve Limani REALTY ONE GROUP GOLD STANDARD
