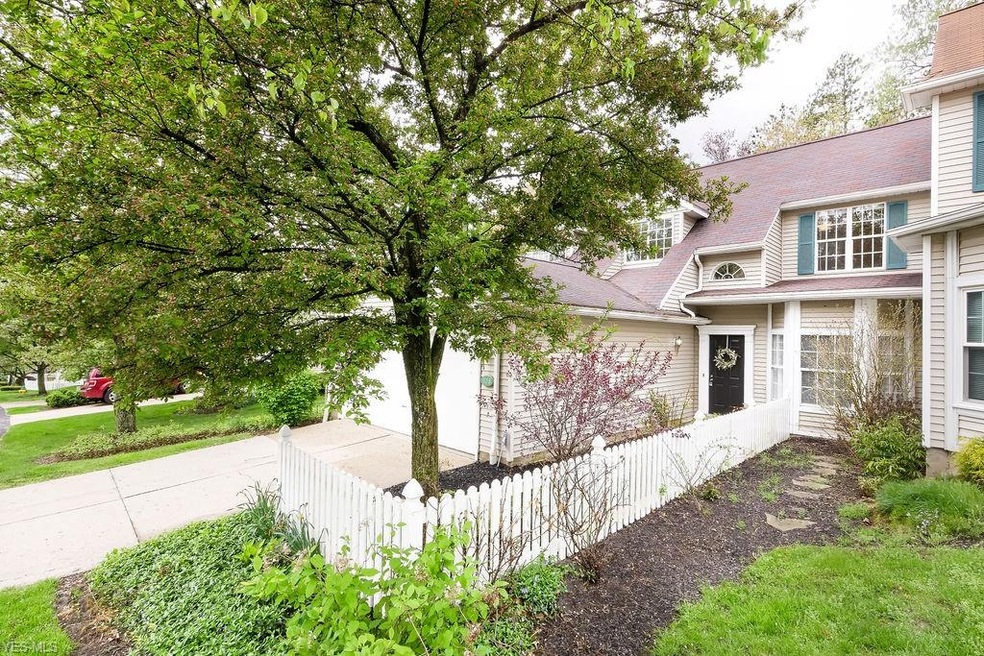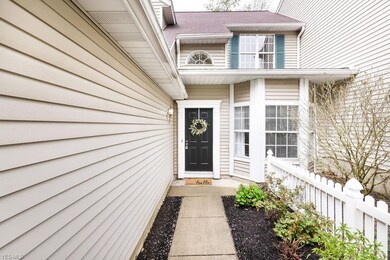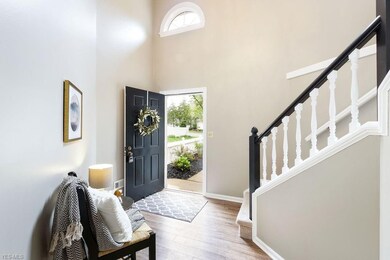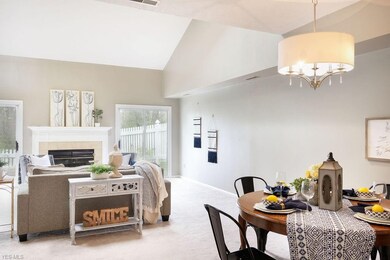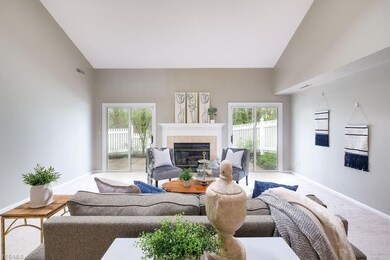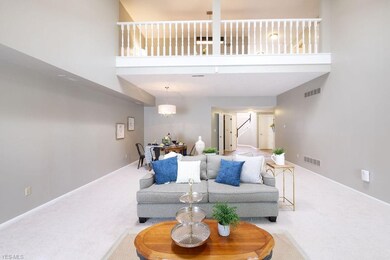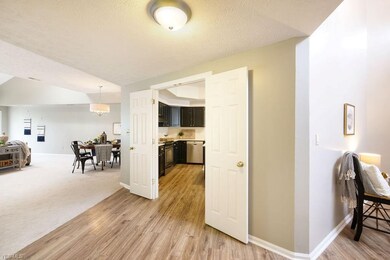
738 Winding Way Unit C42 Akron, OH 44313
Northwest Akron NeighborhoodHighlights
- View of Trees or Woods
- 1 Fireplace
- Home Security System
- Colonial Architecture
- 2 Car Attached Garage
- Forced Air Heating and Cooling System
About This Home
As of August 2019Spacious, sunny, and move-in ready, this colonial has been well maintained and beautifully updated with fresh,
neutral decor throughout. The downstairs space features a two-story great room with skylights, a fireplace and sliders
to a private, fenced-in patio. The large kitchen has been recently updated. The large first floor owners' suite with
sliders to the patio, has a bathroom with a soaker tub and separate shower, as well as a large walk-in closet. The
upstairs space offers two bedrooms, a large loft, a full bath and extra storage space. Do not miss this opportunity to
own this lovely home in a great location, close to nature trails and shopping!
Last Agent to Sell the Property
Elite Sotheby's International Realty License #2014005081 Listed on: 07/03/2019

Last Buyer's Agent
Berkshire Hathaway HomeServices Simon & Salhany Realty License #2006007394

Property Details
Home Type
- Condominium
Est. Annual Taxes
- $4,490
Year Built
- Built in 1990
Lot Details
- South Facing Home
- Vinyl Fence
HOA Fees
- $338 Monthly HOA Fees
Home Design
- Colonial Architecture
- Asphalt Roof
- Vinyl Construction Material
Interior Spaces
- 2,776 Sq Ft Home
- 2-Story Property
- 1 Fireplace
- Views of Woods
- Home Security System
Kitchen
- <<builtInOvenToken>>
- Range<<rangeHoodToken>>
- Dishwasher
- Disposal
Bedrooms and Bathrooms
- 3 Bedrooms
Parking
- 2 Car Attached Garage
- Garage Drain
Utilities
- Forced Air Heating and Cooling System
- Heating System Uses Gas
Listing and Financial Details
- Assessor Parcel Number 7001632
Community Details
Overview
- Association fees include insurance, landscaping, property management, snow removal, trash removal
- Shady Hollow Condo Ph I Community
Security
- Carbon Monoxide Detectors
Ownership History
Purchase Details
Home Financials for this Owner
Home Financials are based on the most recent Mortgage that was taken out on this home.Purchase Details
Home Financials for this Owner
Home Financials are based on the most recent Mortgage that was taken out on this home.Purchase Details
Home Financials for this Owner
Home Financials are based on the most recent Mortgage that was taken out on this home.Purchase Details
Home Financials for this Owner
Home Financials are based on the most recent Mortgage that was taken out on this home.Similar Homes in Akron, OH
Home Values in the Area
Average Home Value in this Area
Purchase History
| Date | Type | Sale Price | Title Company |
|---|---|---|---|
| Warranty Deed | $238,000 | None Available | |
| Warranty Deed | $150,000 | None Available | |
| Warranty Deed | $168,500 | Chicago Title | |
| Survivorship Deed | $205,000 | -- |
Mortgage History
| Date | Status | Loan Amount | Loan Type |
|---|---|---|---|
| Previous Owner | $84,000 | Unknown | |
| Previous Owner | $160,075 | Purchase Money Mortgage | |
| Previous Owner | $164,000 | Unknown | |
| Closed | $30,750 | No Value Available |
Property History
| Date | Event | Price | Change | Sq Ft Price |
|---|---|---|---|---|
| 08/12/2019 08/12/19 | Sold | $238,000 | -0.8% | $86 / Sq Ft |
| 07/08/2019 07/08/19 | Pending | -- | -- | -- |
| 07/03/2019 07/03/19 | For Sale | $239,900 | +59.9% | $86 / Sq Ft |
| 02/21/2013 02/21/13 | Sold | $150,000 | -6.2% | $54 / Sq Ft |
| 02/15/2013 02/15/13 | Pending | -- | -- | -- |
| 01/17/2013 01/17/13 | For Sale | $159,900 | -- | $58 / Sq Ft |
Tax History Compared to Growth
Tax History
| Year | Tax Paid | Tax Assessment Tax Assessment Total Assessment is a certain percentage of the fair market value that is determined by local assessors to be the total taxable value of land and additions on the property. | Land | Improvement |
|---|---|---|---|---|
| 2025 | $5,758 | $98,959 | $11,039 | $87,920 |
| 2024 | $5,758 | $98,959 | $11,039 | $87,920 |
| 2023 | $5,758 | $98,959 | $11,039 | $87,920 |
| 2022 | $5,051 | $77,312 | $8,624 | $68,688 |
| 2021 | $5,097 | $77,312 | $8,624 | $68,688 |
| 2020 | $5,033 | $77,310 | $8,620 | $68,690 |
| 2019 | $4,311 | $59,790 | $8,450 | $51,340 |
| 2018 | $4,490 | $59,800 | $8,810 | $50,990 |
| 2017 | $3,534 | $59,800 | $8,810 | $50,990 |
| 2016 | $3,518 | $49,600 | $8,810 | $40,790 |
| 2015 | $3,534 | $49,600 | $8,810 | $40,790 |
| 2014 | $3,335 | $49,600 | $8,810 | $40,790 |
| 2013 | $3,540 | $53,560 | $8,810 | $44,750 |
Agents Affiliated with this Home
-
Olga Beirne

Seller's Agent in 2019
Olga Beirne
Elite Sotheby's International Realty
(330) 352-5409
3 in this area
54 Total Sales
-
Carol Tymchenko

Buyer's Agent in 2019
Carol Tymchenko
Berkshire Hathaway HomeServices Simon & Salhany Realty
40 Total Sales
-
Helen Gisewhite

Seller's Agent in 2013
Helen Gisewhite
Howard Hanna
(330) 289-2823
31 Total Sales
-
G
Buyer's Agent in 2013
Gerry Gill
Deleted Agent
Map
Source: MLS Now
MLS Number: 4112132
APN: 70-01632
- 2096 Hidden Hollow Ln Unit 51
- 1050 Hampton Ridge Dr
- 830 Sutton Place Unit 52
- 595 Hampton Ridge Dr
- 863 Willow Creek Dr
- 933 Alder Run Way
- 1888 Bradford Pointe Ln
- 1678 Brookwood Dr
- 1695 Brookwood Dr
- 499 Sand Run Rd
- 2331 Woodpark Rd
- 490 Parkside Dr
- 1745 Bent Bow Dr
- 1746 Rock Hill Ln Unit 1746
- 1779 Bent Bow Dr
- 1085 Salton Dr
- 1941 Oakridge Dr
- 461 Overwood Rd
- 2087 Thornhill Dr
- 396 Sandhurst Rd
