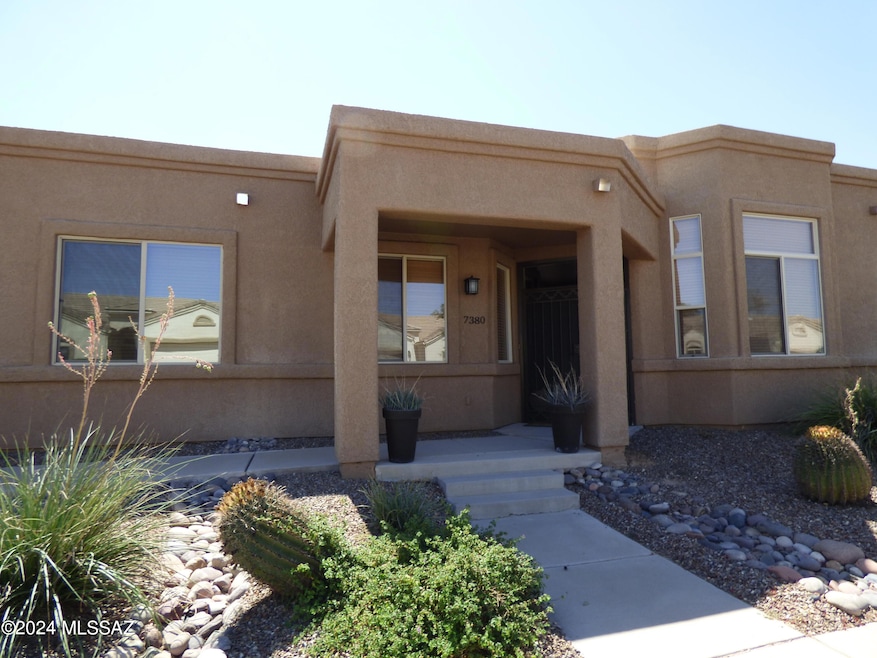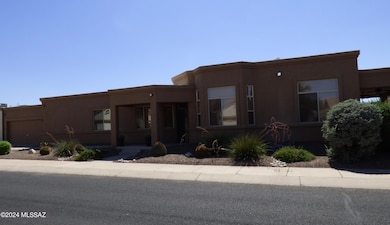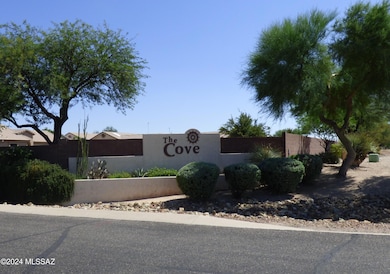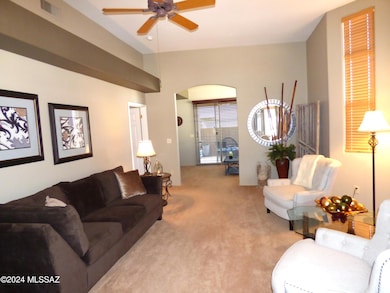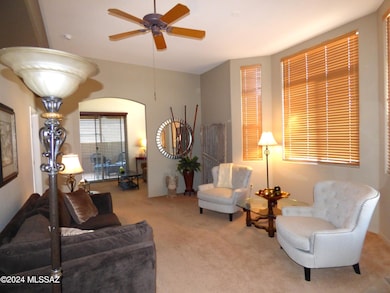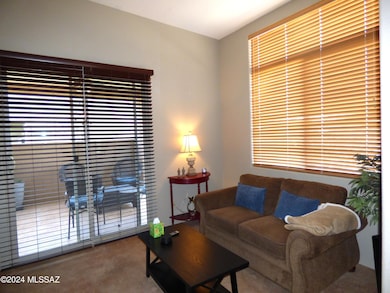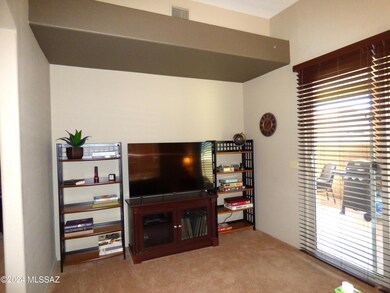7380 E Maritime Dr Tucson, AZ 85756
Highlights
- Golf Course Community
- Gated Community
- Vaulted Ceiling
- Active Adult
- Contemporary Architecture
- Furnished
About This Home
THIS BEAUTIFUL AND SPACIOUS FURNISHED TOWNHOME IN THE 55+ GATED COMMUNITY OF THE COVE IS AVAILABLE FOR YOUR SHORT OR LONG TERM STAY!MANY FEATURES INCLUDING HIGH CEILINGS, SKYLIGHTS FOR NATURAL LIGHTING, LARGE WINDOWS AND OPEN FLOOR PLAN.BEAUTIFUL KITCHEN WITH LOTS OF CABINETRY, BREAKFAST BAR AND BUILT-IN DESK.LARGE MASTER BEDROOM WITH ATTACHED SITTING ROOM, ENSUITE WITH JETTED GARDEN TUB AND WALK-IN CLOSET.GUEST SUITE WITH LARGE WALK-IN CLOSET, PRIVATE BATH WITH DUAL VANITIES AND WALK-IN SHOWER.RELAX ON YOUR COVERED PATIO ANDENJOY ALL THE AMENITIES THE COVE OFFERS INCLUDING POOL/SPA, GOLF, PICKLEBALL, TENNIS, BOCCE AND SO MUCH MORE!
Townhouse Details
Home Type
- Townhome
Est. Annual Taxes
- $2,936
Year Built
- Built in 1999
Lot Details
- 4,792 Sq Ft Lot
- Lot Dimensions are 47.23 x 101.25
- Shrub
- Back Yard
Home Design
- Contemporary Architecture
- Frame With Stucco
Interior Spaces
- 1,800 Sq Ft Home
- 1-Story Property
- Furnished
- Shelving
- Vaulted Ceiling
- Ceiling Fan
- Skylights
- Window Treatments
- Great Room
- Den
Kitchen
- Breakfast Bar
- Dishwasher
- Disposal
Flooring
- Carpet
- Ceramic Tile
Bedrooms and Bathrooms
- 2 Bedrooms
- Split Bedroom Floorplan
- Walk-In Closet
- Dual Vanity Sinks in Primary Bathroom
- Soaking Tub
- Bathtub with Shower
- Shower Only in Secondary Bathroom
- Garden Bath
Laundry
- Laundry Room
- Dryer
- Washer
Parking
- 2 Car Garage
- Parking Pad
Schools
- Desert Willow Elementary School
- Rincon Vista Middle School
- Vail Dist Opt High School
Utilities
- Forced Air Heating and Cooling System
- Heating System Uses Natural Gas
Additional Features
- Level Entry For Accessibility
- Covered Patio or Porch
Listing and Financial Details
- Security Deposit $2,500
Community Details
Overview
- Active Adult
- Voyager Homes Phase ''''C'''' Subdivision
Recreation
- Golf Course Community
- Tennis Courts
- Community Pool
- Community Spa
- Putting Green
- Park
Pet Policy
- No Pets Allowed
Security
- Gated Community
Map
Source: MLS of Southern Arizona
MLS Number: 22423030
APN: 141-23-1950
- 7349 E Maritime Dr
- 7439 E Maritime Dr
- 8401 S Kolb Rd Unit 419
- 8401 S Kolb Rd Unit 563
- 8401 S Kolb Rd Unit 274
- 8401 S Kolb Rd Unit 351
- 8401 S Kolb Rd Unit 425
- 8401 S Kolb Rd Unit 202
- 8401 S Kolb Rd Unit 96
- 8401 S Kolb Rd
- 8401 S Kolb Rd Unit 58
- 8401 S Kolb Rd Unit 103
- 8401 S Kolb Rd Unit 322
- 8701 S Kolb Rd Unit 2-263
- 8701 S Kolb Rd Unit 10-184
- 8701 S Kolb Rd Unit 12-189
- 8701 S Kolb Rd Unit 18-382
- 8701 S Kolb Rd Unit 1-178
- 8701 S Kolb Rd Unit 9-320
- 8701 S Kolb Rd Unit 7-234
- 8701 S Kolb Rd
- 7500 E Voyager Rd Unit 2
- 7500 E Voyager Rd Unit 139
- 7500 E Voyager Rd Unit 153
- 7500 E Voyager Rd Unit 3
- 7500 E Voyager Rd Unit 137
- 7500 E Voyager Rd Unit 5
- 7500 E Voyager Rd Unit 136
- 7500 E Voyager Rd Unit 4
- 7860 E Benson Hwy
- 9014 S Beechnut Ln
- 9131 S Whispering Pine Dr
- 6661 E Gehrig Ln
- 6599 E Cooperstown Dr
- 7075 Vuelta Aguarachay
- 6426 E Boldin Dr
- 7856 S Splinter Way
- 6563 E Ladonna Ln
- 6782 E Via Rancho Rosario
- 7507 S Via Bombachas
