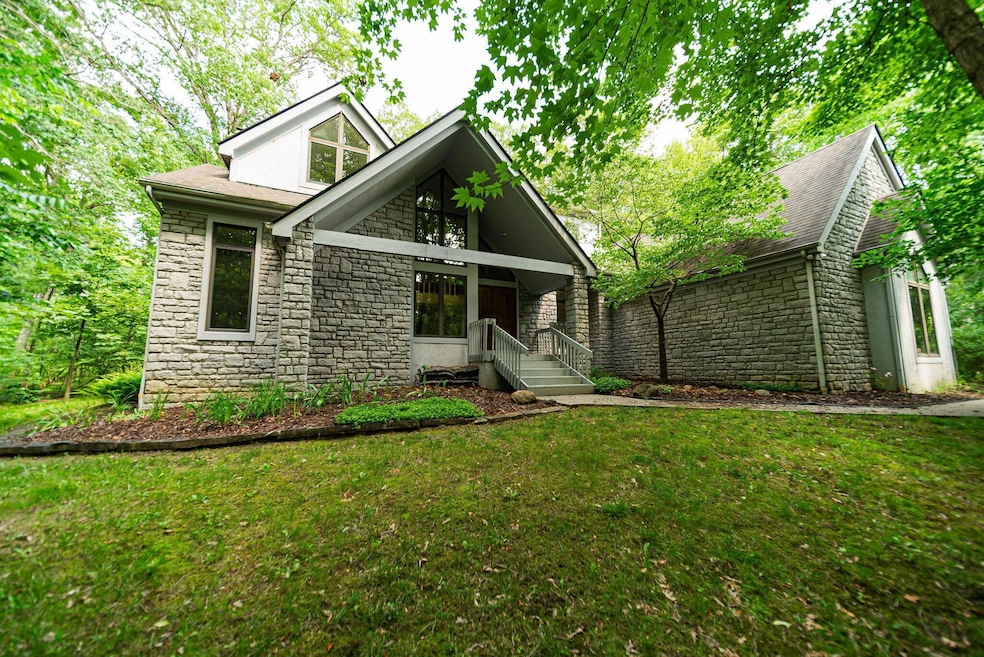
7380 Ferndale Place Westerville, OH 43082
Genoa NeighborhoodHighlights
- 1.01 Acre Lot
- Deck
- Wooded Lot
- Big Walnut Intermediate School Rated A-
- Contemporary Architecture
- Main Floor Primary Bedroom
About This Home
As of August 2025One of a kind! One owner home! This floorplan is a must see. Over 3000 SF of an open concept. Situated in sought after Lake of the Woods Subdivision. 1st floor primary bedroom, kitchen with a wall of windows and eat in space. Huge great room, screened in deck/porch off the great room. Primary bedroom with dual sinks, huge walk in closet. The loft opens up into 2 more bedrooms both with walk in closets. 1st floor den could also double as a 4th bedroom. Situated on a little over an acre on a culdesac. Neighborhood is fantastic with amazing homes! Perfect location.
Home Details
Home Type
- Single Family
Est. Annual Taxes
- $8,317
Year Built
- Built in 1990
Lot Details
- 1.01 Acre Lot
- Cul-De-Sac
- Wooded Lot
HOA Fees
- $50 Monthly HOA Fees
Parking
- 2 Car Attached Garage
- Side or Rear Entrance to Parking
Home Design
- Contemporary Architecture
- Stucco Exterior
- Stone Exterior Construction
Interior Spaces
- 3,120 Sq Ft Home
- 2-Story Property
- Wood Burning Fireplace
- Insulated Windows
- Great Room
Kitchen
- Electric Range
- Dishwasher
Flooring
- Carpet
- Ceramic Tile
Bedrooms and Bathrooms
- 4 Bedrooms | 2 Main Level Bedrooms
- Primary Bedroom on Main
Laundry
- Laundry on main level
- Electric Dryer Hookup
Basement
- Partial Basement
- Crawl Space
Outdoor Features
- Deck
Utilities
- Central Air
- Heating System Uses Gas
- Electric Water Heater
- Private Sewer
Community Details
- Property is near a ravine
Listing and Financial Details
- Assessor Parcel Number 317-444-01-002-000
Ownership History
Purchase Details
Similar Homes in Westerville, OH
Home Values in the Area
Average Home Value in this Area
Purchase History
| Date | Type | Sale Price | Title Company |
|---|---|---|---|
| Deed | $62,000 | -- |
Mortgage History
| Date | Status | Loan Amount | Loan Type |
|---|---|---|---|
| Open | $150,000 | New Conventional | |
| Closed | $172,000 | Unknown | |
| Closed | $65,062 | New Conventional | |
| Closed | $183,500 | Credit Line Revolving |
Property History
| Date | Event | Price | Change | Sq Ft Price |
|---|---|---|---|---|
| 08/22/2025 08/22/25 | Sold | $675,000 | -3.6% | $216 / Sq Ft |
| 07/08/2025 07/08/25 | Price Changed | $699,900 | 0.0% | $224 / Sq Ft |
| 07/08/2025 07/08/25 | For Sale | $699,900 | -3.5% | $224 / Sq Ft |
| 06/26/2025 06/26/25 | Pending | -- | -- | -- |
| 06/19/2025 06/19/25 | For Sale | $725,000 | -- | $232 / Sq Ft |
Tax History Compared to Growth
Tax History
| Year | Tax Paid | Tax Assessment Tax Assessment Total Assessment is a certain percentage of the fair market value that is determined by local assessors to be the total taxable value of land and additions on the property. | Land | Improvement |
|---|---|---|---|---|
| 2024 | $8,317 | $186,490 | $53,730 | $132,760 |
| 2023 | $8,195 | $186,490 | $53,730 | $132,760 |
| 2022 | $7,440 | $145,010 | $33,460 | $111,550 |
| 2021 | $7,475 | $145,010 | $33,460 | $111,550 |
| 2020 | $7,493 | $145,010 | $33,460 | $111,550 |
| 2019 | $7,220 | $133,950 | $33,460 | $100,490 |
| 2018 | $6,713 | $133,950 | $33,460 | $100,490 |
| 2017 | $6,063 | $122,470 | $30,770 | $91,700 |
| 2016 | $5,773 | $122,470 | $30,770 | $91,700 |
| 2015 | $5,802 | $122,470 | $30,770 | $91,700 |
| 2014 | $5,785 | $122,470 | $30,770 | $91,700 |
| 2013 | $5,956 | $118,940 | $30,770 | $88,170 |
Agents Affiliated with this Home
-
Megan Bell

Seller's Agent in 2025
Megan Bell
Real of Ohio
(423) 562-0638
2 in this area
199 Total Sales
-
Sarah Hansen

Buyer's Agent in 2025
Sarah Hansen
Century 21 Excellence Realty
(614) 519-2984
1 in this area
1 Total Sale
Map
Source: Columbus and Central Ohio Regional MLS
MLS Number: 225022442
APN: 317-444-01-002-000
- 9119 Robinhood Cir
- 6533 Lake of the Woods Point
- 6580 Lake of the Woods Point
- 9200 Knoll Dr
- 5360 Smothers Rd
- 9568 Craigens Ct
- 5547 Red Bank Rd Unit Tract B
- 5881 Hughes Rd
- 11050 Fancher Rd Unit 194
- 11050 Fancher Rd Unit 83
- 11050 Fancher Rd Unit Lot 169
- 11050 Fancher Rd Unit 292
- 11050 Fancher Rd Unit 254
- 11050 Fancher Rd Unit 247
- 11050 Fancher Rd Unit 207
- 11050 Fancher Rd Unit 74
- 11050 Fancher Rd Unit 62
- 11050 Fancher Rd Unit 47
- 11050 Fancher Rd Unit 2
- 11050 Fancher Rd Unit 111






