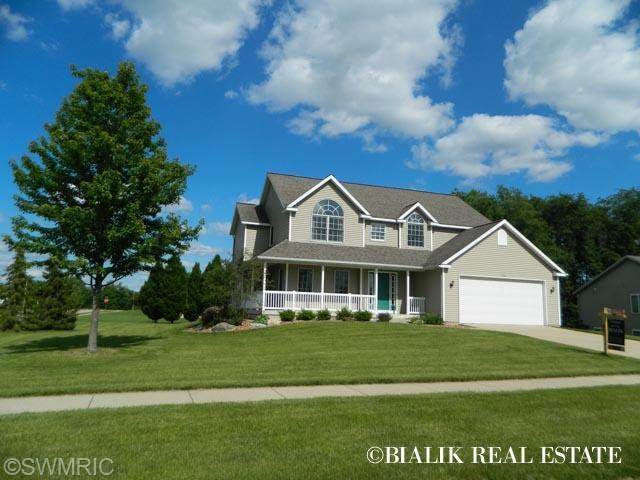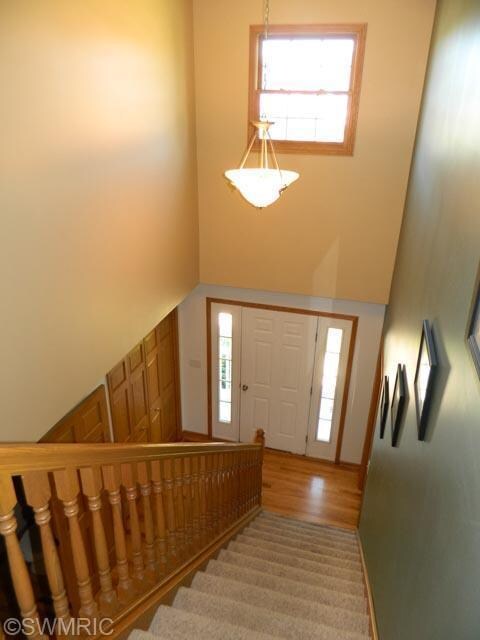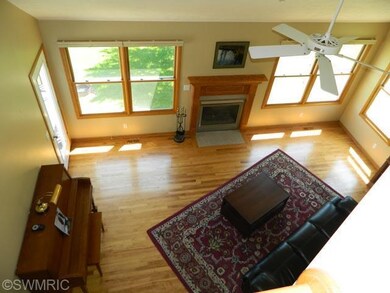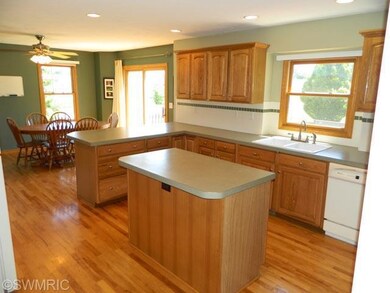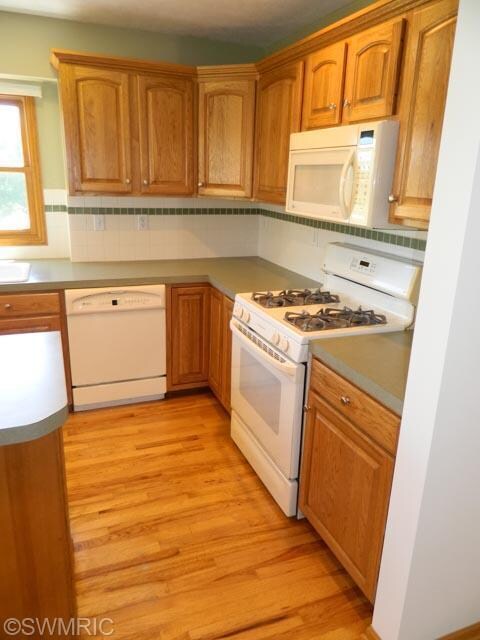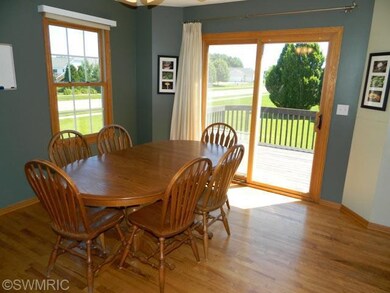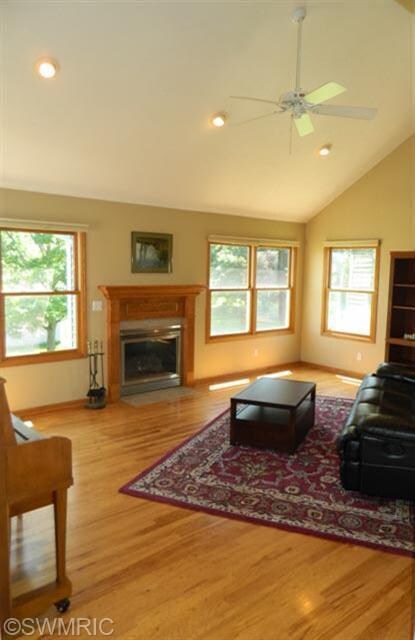
7380 Indigo Ridge Dr SW Byron Center, MI 49315
Highlights
- Wood Flooring
- Attached Garage
- Shed
- Marshall Elementary School Rated A
- Living Room
- Humidifier
About This Home
As of October 2016Spacious Byron Center 2 Story on a 1/2 acre lot with 4 Bedrooms, 2 1/2 Baths, main floor laundry and 3rd stall detached garage. Home features many nice amenities and unique features with front wrap around porch, wood floors(minimizing allergens), 2 story vaulted living room with gas log fireplace and custom surround, and door to deck. 2 story entry with open staircase & open hallway to below, all solid wood interior doors. Large master bedroom suite with cathedral ceiling, fanlight window, whirlpool tub, separate shower, double sinks, and walk in closet. Large kitchen includes center island and snack bar, pantry. Dining area with slider to 11x27 deck and french doors to family room. Workshop/storage in unfinished daylight basement w/ 1200 sq/ft ready to be finished, plumbed for addit
Home Details
Home Type
- Single Family
Est. Annual Taxes
- $3,811
Year Built
- Built in 2000
Home Design
- Composition Roof
- Vinyl Siding
Interior Spaces
- 2,398 Sq Ft Home
- Ceiling Fan
- Gas Log Fireplace
- Living Room
- Dining Area
- Wood Flooring
- Natural lighting in basement
Kitchen
- Oven
- Range
- Microwave
- Dishwasher
- Disposal
Bedrooms and Bathrooms
- 4 Bedrooms
Parking
- Attached Garage
- Garage Door Opener
Additional Features
- Shed
- 0.48 Acre Lot
- Humidifier
Ownership History
Purchase Details
Purchase Details
Home Financials for this Owner
Home Financials are based on the most recent Mortgage that was taken out on this home.Purchase Details
Home Financials for this Owner
Home Financials are based on the most recent Mortgage that was taken out on this home.Purchase Details
Similar Home in Byron Center, MI
Home Values in the Area
Average Home Value in this Area
Purchase History
| Date | Type | Sale Price | Title Company |
|---|---|---|---|
| Interfamily Deed Transfer | -- | Startitle Agency Llc | |
| Warranty Deed | $280,000 | Stewart Title Relocation Svc | |
| Warranty Deed | $255,000 | Chicago Title | |
| Interfamily Deed Transfer | -- | None Available |
Mortgage History
| Date | Status | Loan Amount | Loan Type |
|---|---|---|---|
| Previous Owner | $271,600 | New Conventional | |
| Previous Owner | $243,000 | New Conventional | |
| Previous Owner | $242,250 | New Conventional | |
| Previous Owner | $175,500 | New Conventional | |
| Previous Owner | $48,387 | Unknown |
Property History
| Date | Event | Price | Change | Sq Ft Price |
|---|---|---|---|---|
| 10/24/2016 10/24/16 | Sold | $280,000 | -6.6% | $117 / Sq Ft |
| 09/16/2016 09/16/16 | Pending | -- | -- | -- |
| 07/14/2016 07/14/16 | For Sale | $299,900 | +17.6% | $125 / Sq Ft |
| 08/12/2013 08/12/13 | Sold | $255,000 | -3.8% | $106 / Sq Ft |
| 07/06/2013 07/06/13 | Pending | -- | -- | -- |
| 08/09/2012 08/09/12 | For Sale | $265,000 | -- | $111 / Sq Ft |
Tax History Compared to Growth
Tax History
| Year | Tax Paid | Tax Assessment Tax Assessment Total Assessment is a certain percentage of the fair market value that is determined by local assessors to be the total taxable value of land and additions on the property. | Land | Improvement |
|---|---|---|---|---|
| 2025 | $3,811 | $256,000 | $0 | $0 |
| 2024 | $3,811 | $242,100 | $0 | $0 |
| 2023 | $3,645 | $210,500 | $0 | $0 |
| 2022 | $5,079 | $190,600 | $0 | $0 |
| 2021 | $4,944 | $167,300 | $0 | $0 |
| 2020 | $3,355 | $157,400 | $0 | $0 |
| 2019 | $4,824 | $152,900 | $0 | $0 |
| 2018 | $7,361 | $150,100 | $25,500 | $124,600 |
| 2017 | $4,715 | $143,100 | $0 | $0 |
| 2016 | $3,979 | $137,100 | $0 | $0 |
| 2015 | $3,911 | $137,100 | $0 | $0 |
| 2013 | -- | $120,600 | $0 | $0 |
Agents Affiliated with this Home
-
Mark Brace

Seller's Agent in 2016
Mark Brace
Berkshire Hathaway HomeServices Michigan Real Estate (Main)
(616) 447-7025
20 in this area
873 Total Sales
-
Susan Prins

Buyer's Agent in 2016
Susan Prins
Five Star Real Estate (Jenison)
(616) 723-2400
26 in this area
399 Total Sales
-
Nate Bialik

Seller's Agent in 2013
Nate Bialik
Bialik Real Estate LLC
(616) 299-3274
2 in this area
170 Total Sales
-
Nancy Gregus
N
Buyer's Agent in 2013
Nancy Gregus
Greenridge Realty (EGR)
(616) 706-5054
73 Total Sales
Map
Source: Southwestern Michigan Association of REALTORS®
MLS Number: 12044071
APN: 41-21-09-353-001
- 7687 Byron Depot Dr SW
- 7507 Red Osier Dr SW
- 2738 Railside Ct SW
- 3280 Amtrak Dr SW
- 2581 Ravines Trail Dr SW
- 2583 Ravines Trail Dr SW
- 8056 Tramway Dr SW
- 2711 Byron Station Dr SW
- 8030 Lionel Dr
- 8115 Byron Depot Dr SW
- 8123 Byron Depot Dr SW
- 8130 Byron Depot Dr SW
- 3493 68th St SW
- 3447 Conrail Dr
- 3545 Conrail Dr
- 3432 Conrail Dr
- 7446 Whistleridge SW
- 8182 Country Rail Dr SW
- 8275 Woodhaven Dr SW
- 8275 Woodhaven Dr SW Unit 17
