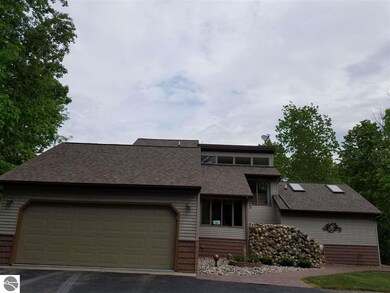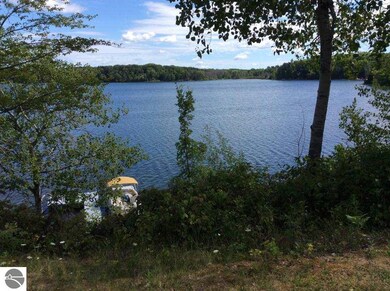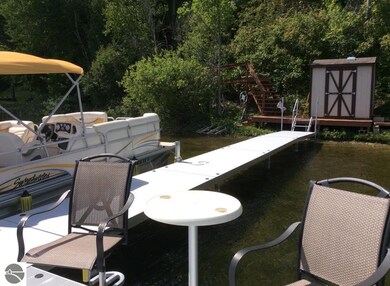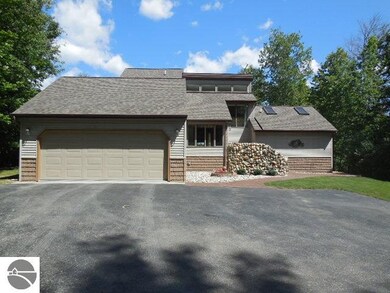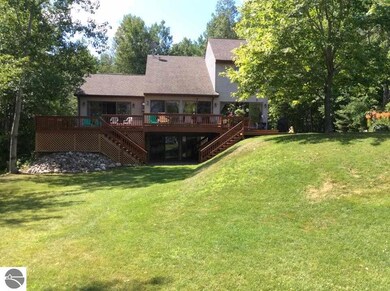
Highlights
- Deeded Waterfront Access Rights
- Second Garage
- Bluff on Lot
- 126 Feet of Waterfront
- RV or Boat Parking
- Tiered Deck
About This Home
As of June 2017I can hardly remember all the great things to tell you about this lakefront home. There is so much! For all the people who think living on the lake means you have to have a small lot, listen to this, almost 2 acres on Beautiful All Sports Loon Lake! unheard of!126 ft frontage on Lake, by over 600ft deep! beautifully treed! 3levels! incredible liv space on first floor, master suite, kitchen dining liv rm w fireplace, all face lake and huge wraparound deck. upper has two guest bedrooms, bath, plus loft! lower level walks out and has 1 bedroom, bathroom, huge family room, walks out to the lakeside patio. this level has incredible storage rooms too, here is where you will find furnace and mechanical rooms, water softner, 2 almost new furnaces this house is less than 20 years old and has been maintained and update , ever year they have done something to improve and maintain. Pride in ownership so apparent here. Att garage, plus detached 24 x 4 0 garage w upstairs and 12 foot door, room for your pontoon and more. Black top driveway! the lake is beautiful and viewed from a large yard on lakeside, ..There is so much more to see and explain about this house! Just need to make appt to view it for yourself.Jut not enough room to type it all. Call today, price reduced a whopping 70 grand!an excellent purchase at this price, could you buy this size lot on a pristine all sports lake and build this quality sq footage and outbuildings? i dont think so!
Home Details
Home Type
- Single Family
Est. Annual Taxes
- $4,402
Year Built
- Built in 1992
Lot Details
- 1.28 Acre Lot
- Lot Dimensions are 126 x 621
- 126 Feet of Waterfront
- Bluff on Lot
- The community has rules related to zoning restrictions
Home Design
- Wood Foundation
- Fire Rated Drywall
- Frame Construction
- Asphalt Roof
- Stone Siding
- Vinyl Siding
Interior Spaces
- 2,900 Sq Ft Home
- 1.5-Story Property
- Bookcases
- Cathedral Ceiling
- Skylights
- Fireplace
- Mud Room
- Great Room
- Formal Dining Room
- Den
- Workshop
Kitchen
- Breakfast Area or Nook
- Oven or Range
- Microwave
- Dishwasher
- Granite Countertops
Bedrooms and Bathrooms
- 4 Bedrooms
- Walk-In Closet
Laundry
- Dryer
- Washer
Basement
- Walk-Out Basement
- Basement Fills Entire Space Under The House
- Basement Windows
- Basement Window Egress
Parking
- 6 Car Attached Garage
- Second Garage
- RV or Boat Parking
Outdoor Features
- Deeded Waterfront Access Rights
- Tiered Deck
- Patio
- Rain Gutters
- Porch
Utilities
- Forced Air Heating and Cooling System
- Well
- Satellite Dish
Community Details
Overview
- Blue Water Bluffs Community
Recreation
- Water Sports
Ownership History
Purchase Details
Purchase Details
Home Financials for this Owner
Home Financials are based on the most recent Mortgage that was taken out on this home.Purchase Details
Similar Homes in Hale, MI
Home Values in the Area
Average Home Value in this Area
Purchase History
| Date | Type | Sale Price | Title Company |
|---|---|---|---|
| Quit Claim Deed | -- | None Available | |
| Warranty Deed | $419,500 | None Available | |
| Quit Claim Deed | -- | None Available |
Mortgage History
| Date | Status | Loan Amount | Loan Type |
|---|---|---|---|
| Previous Owner | $60,000 | New Conventional | |
| Previous Owner | $140,000 | No Value Available | |
| Previous Owner | $200,000 | No Value Available |
Property History
| Date | Event | Price | Change | Sq Ft Price |
|---|---|---|---|---|
| 06/27/2025 06/27/25 | For Sale | $761,900 | +81.6% | $222 / Sq Ft |
| 06/16/2017 06/16/17 | Sold | $419,500 | -15.9% | $145 / Sq Ft |
| 05/01/2017 05/01/17 | Pending | -- | -- | -- |
| 06/04/2015 06/04/15 | For Sale | $499,000 | -- | $172 / Sq Ft |
Tax History Compared to Growth
Tax History
| Year | Tax Paid | Tax Assessment Tax Assessment Total Assessment is a certain percentage of the fair market value that is determined by local assessors to be the total taxable value of land and additions on the property. | Land | Improvement |
|---|---|---|---|---|
| 2025 | $4,402 | $364,200 | $364,200 | $0 |
| 2024 | $4,021 | $322,100 | $0 | $0 |
| 2023 | $3,673 | $273,300 | $273,300 | $0 |
| 2022 | $3,673 | $237,100 | $237,100 | $0 |
| 2021 | $3,977 | $196,200 | $196,200 | $0 |
| 2020 | $3,886 | $196,200 | $196,200 | $0 |
| 2019 | $3,783 | $193,800 | $193,800 | $0 |
| 2018 | $3,702 | $176,200 | $176,200 | $0 |
| 2017 | $5,921 | $162,400 | $162,400 | $0 |
| 2016 | $2,936 | $162,400 | $0 | $0 |
| 2015 | -- | $153,300 | $0 | $0 |
| 2014 | -- | $150,300 | $0 | $0 |
| 2013 | -- | $161,400 | $0 | $0 |
Agents Affiliated with this Home
-

Seller's Agent in 2025
Cheryl McDonell
HAPPY ACRES REAL ESTATE
(989) 728-4273
132 Total Sales
-

Seller's Agent in 2017
Carole Wilson
CAROLE WILSON REAL ESTATE
(989) 387-4343
108 Total Sales
Map
Source: Northern Great Lakes REALTORS® MLS
MLS Number: 1801002
APN: 070-003-300-002-25
- 0 O'Connor Rd
- 00 Wild Cherry Ln Unit 4
- 7090 Nancy K Dr
- 7549 Cove Rd
- 0 Lakeside Blvd Unit 1934966
- 8152 Beech
- 8162 Beech
- 7797 Lakeside Blvd
- 0 Sherwood Sherwood
- 4737 Lakeside Blvd
- 00 Fern St
- 8458 Grace Dr
- 8225 Lakeview Dr
- 4829 Kokosing Rd
- 6390 Grace Dr
- 7388 W Esmond Rd
- 6626 Terry Ln
- 212 W Main St
- 7257 W Esmond Rd
- 7251 W Esmond Rd

