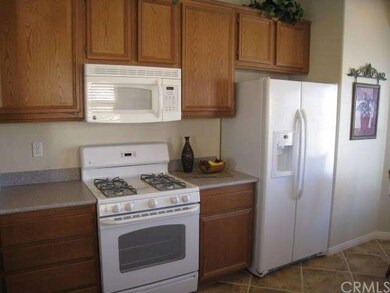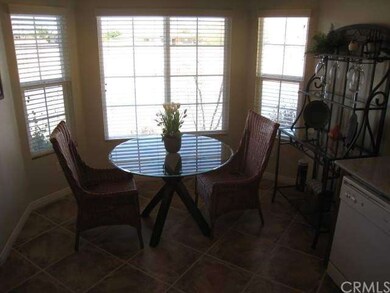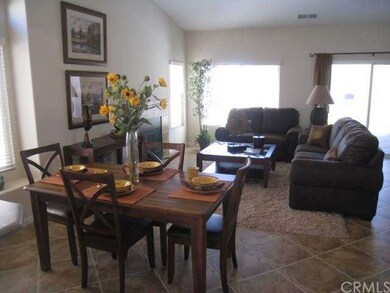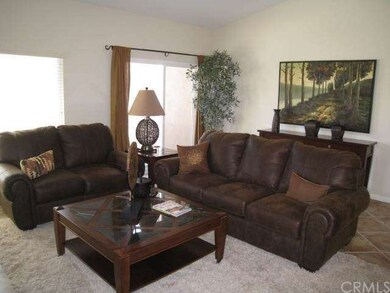
7380 Via Real Ln Yucca Valley, CA 92284
Highlights
- Fitness Center
- In Ground Pool
- All Bedrooms Downstairs
- Newly Remodeled
- Senior Community
- Gated Parking
About This Home
As of June 2025Furnished model.
Last Agent to Sell the Property
Herb Brewer
Coldwell Banker Roadrunner License #01745708 Listed on: 08/19/2011

Home Details
Home Type
- Single Family
Est. Annual Taxes
- $3,103
Year Built
- Built in 2007 | Newly Remodeled
Lot Details
- 4,125 Sq Ft Lot
- Vinyl Fence
- Drip System Landscaping
- Front and Back Yard Sprinklers
- Back and Front Yard
HOA Fees
- $255 Monthly HOA Fees
Parking
- 2 Car Attached Garage
- Parking Available
- Front Facing Garage
- Single Garage Door
- Garage Door Opener
- Gated Parking
Property Views
- Desert
- Hills
Home Design
- Turnkey
- Tile Roof
- Stucco
Interior Spaces
- 1,501 Sq Ft Home
- Furnished
- Ceiling Fan
- Double Pane Windows
- Blinds
- Window Screens
- Living Room with Fireplace
Kitchen
- Eat-In Kitchen
- Gas Oven or Range
- Cooktop
- Microwave
- Dishwasher
- Granite Countertops
- Disposal
Flooring
- Carpet
- Tile
Bedrooms and Bathrooms
- 3 Bedrooms
- All Bedrooms Down
- 2 Full Bathrooms
Laundry
- Laundry Room
- Washer and Gas Dryer Hookup
Pool
- In Ground Pool
- In Ground Spa
- Gunite Pool
- Gunite Spa
- Fence Around Pool
Outdoor Features
- Patio
- Front Porch
Utilities
- Central Heating and Cooling System
- Gas Water Heater
- Septic Type Unknown
Listing and Financial Details
- Tax Lot 91
- Assessor Parcel Number 0587431530000
Community Details
Overview
- Senior Community
- Desert Vista Village Association, Phone Number (760) 365-8880
Amenities
- Clubhouse
- Billiard Room
- Card Room
Recreation
- Fitness Center
- Community Pool
- Community Spa
Ownership History
Purchase Details
Home Financials for this Owner
Home Financials are based on the most recent Mortgage that was taken out on this home.Purchase Details
Purchase Details
Purchase Details
Purchase Details
Purchase Details
Purchase Details
Home Financials for this Owner
Home Financials are based on the most recent Mortgage that was taken out on this home.Purchase Details
Similar Homes in Yucca Valley, CA
Home Values in the Area
Average Home Value in this Area
Purchase History
| Date | Type | Sale Price | Title Company |
|---|---|---|---|
| Grant Deed | $335,000 | Chicago Title | |
| Grant Deed | -- | None Listed On Document | |
| Grant Deed | -- | None Listed On Document | |
| Grant Deed | -- | None Listed On Document | |
| Interfamily Deed Transfer | -- | None Available | |
| Interfamily Deed Transfer | -- | None Available | |
| Interfamily Deed Transfer | -- | None Available | |
| Grant Deed | $139,500 | Fidelity National Title | |
| Grant Deed | $216,000 | First American Title Company |
Mortgage History
| Date | Status | Loan Amount | Loan Type |
|---|---|---|---|
| Open | $268,000 | New Conventional | |
| Previous Owner | $200,000 | Credit Line Revolving |
Property History
| Date | Event | Price | Change | Sq Ft Price |
|---|---|---|---|---|
| 06/30/2025 06/30/25 | Sold | $335,000 | -4.3% | $223 / Sq Ft |
| 05/14/2025 05/14/25 | Price Changed | $349,999 | -2.8% | $233 / Sq Ft |
| 04/04/2025 04/04/25 | Price Changed | $359,900 | -1.4% | $240 / Sq Ft |
| 02/07/2025 02/07/25 | Price Changed | $365,000 | -1.3% | $243 / Sq Ft |
| 11/18/2024 11/18/24 | For Sale | $369,900 | +165.2% | $246 / Sq Ft |
| 09/19/2012 09/19/12 | Sold | $139,500 | -6.4% | $93 / Sq Ft |
| 08/07/2012 08/07/12 | Pending | -- | -- | -- |
| 03/28/2012 03/28/12 | Price Changed | $149,000 | -25.1% | $99 / Sq Ft |
| 08/19/2011 08/19/11 | For Sale | $199,000 | -- | $133 / Sq Ft |
Tax History Compared to Growth
Tax History
| Year | Tax Paid | Tax Assessment Tax Assessment Total Assessment is a certain percentage of the fair market value that is determined by local assessors to be the total taxable value of land and additions on the property. | Land | Improvement |
|---|---|---|---|---|
| 2025 | $3,103 | $272,335 | $54,876 | $217,459 |
| 2024 | $3,103 | $153,929 | $24,145 | $129,784 |
| 2023 | $2,892 | $150,911 | $23,672 | $127,239 |
| 2022 | $1,998 | $147,952 | $23,208 | $124,744 |
| 2021 | $1,974 | $145,051 | $22,753 | $122,298 |
| 2020 | $1,957 | $143,564 | $22,520 | $121,044 |
| 2019 | $1,815 | $140,749 | $22,078 | $118,671 |
| 2018 | $1,637 | $137,989 | $21,645 | $116,344 |
| 2017 | $1,693 | $135,284 | $21,221 | $114,063 |
| 2016 | $1,663 | $132,631 | $20,805 | $111,826 |
| 2015 | $1,551 | $130,638 | $20,492 | $110,146 |
| 2014 | $1,536 | $128,079 | $20,091 | $107,988 |
Agents Affiliated with this Home
-
L
Seller's Agent in 2025
Lynne Marr
Fathom Realty Group, Inc.
-
R
Buyer's Agent in 2025
Russell Gibbs
The Glen Realty
-
H
Seller's Agent in 2012
Herb Brewer
Coldwell Banker Roadrunner
-
E
Buyer Co-Listing Agent in 2012
Eric Cleveland
Coldwell Banker Roadrunner
Map
Source: California Regional Multiple Listing Service (CRMLS)
MLS Number: DC11109375
APN: 0587-431-53
- 56637 Desert Vista Cir
- 7344 Palm Ave
- 7397 Village Way
- 7448 Del Rio Vista
- 7466 Via Real Ln
- 56565 Antelope Trail
- 7425 Church St Unit 149
- 7425 Church St Unit 61
- 7425 Church St Unit 164
- 7425 Church St Unit 134
- 7425 Church St Unit 111
- 7425 Church St Unit 87
- 7425 Church St Unit 82
- 7425 Church St Unit 76
- 7425 Church St Unit 10
- 7408 Desert Sky Dr
- 0 Antelope Trail Unit OC24084101
- 7420 Desert Sky Dr
- 7432 Desert Sky Dr
- 7444 Desert Sky Dr






