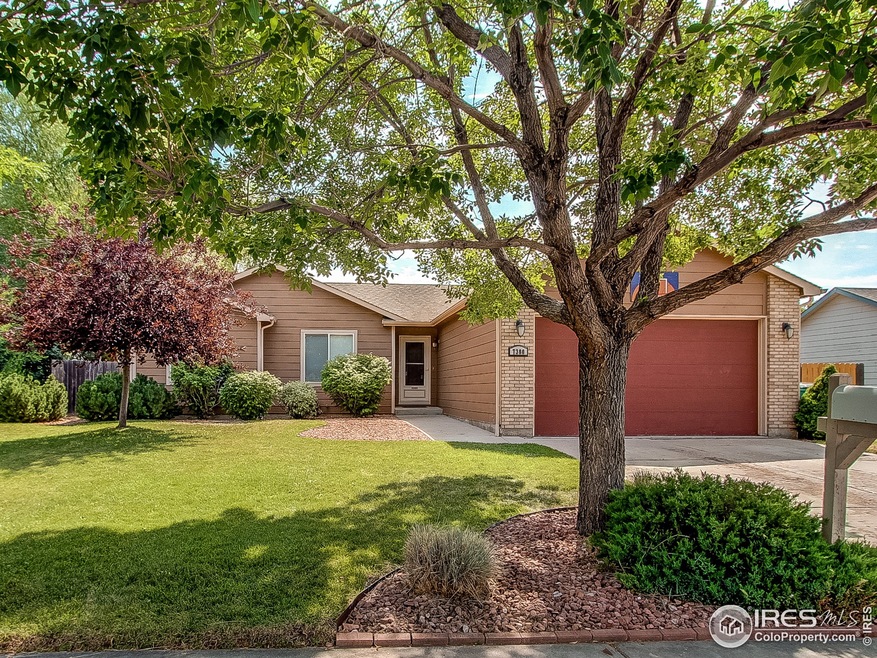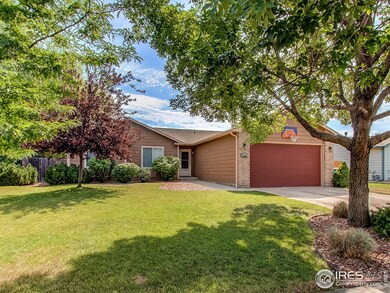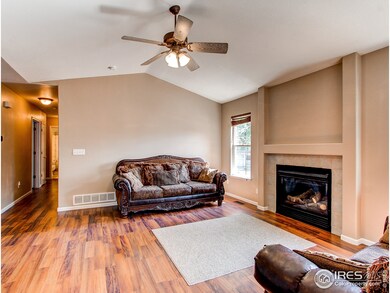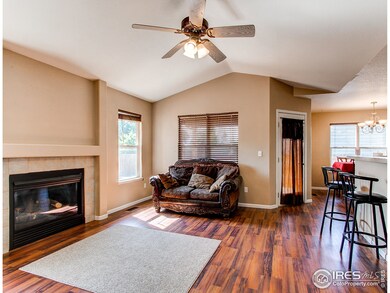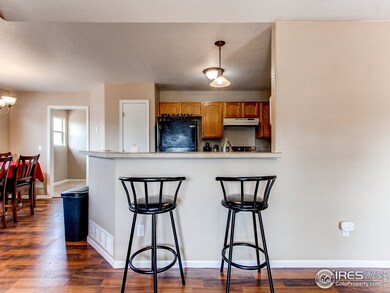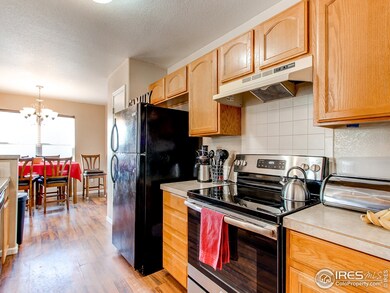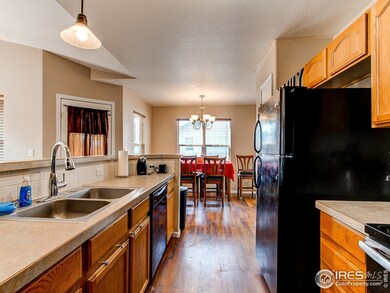
7380 View Pointe Cir Wellington, CO 80549
Highlights
- Cathedral Ceiling
- 2 Car Attached Garage
- Walk-In Closet
- Rice Elementary School Rated A-
- Brick Veneer
- Forced Air Heating and Cooling System
About This Home
As of October 2019Very well maintained clean 5-bedroom ranch home. Basement has been recently finished adding 2 nice sized bedrooms and a theater room, along with a full sized bath and utility. The yard is nearly a quarter acre with lovely characteristics in the back. Kitchen is open to the living room with a vaulted ceiling. Priced well for Northern Colorado. New roof installed September 2019.
Home Details
Home Type
- Single Family
Est. Annual Taxes
- $2,036
Year Built
- Built in 1999
Lot Details
- 10,454 Sq Ft Lot
- West Facing Home
- Wood Fence
- Level Lot
- Sprinkler System
- Property is zoned R2
HOA Fees
- $4 Monthly HOA Fees
Parking
- 2 Car Attached Garage
Home Design
- Brick Veneer
- Wood Frame Construction
- Composition Roof
Interior Spaces
- 2,536 Sq Ft Home
- 1-Story Property
- Cathedral Ceiling
- Gas Fireplace
- Finished Basement
- Basement Fills Entire Space Under The House
- Laundry on main level
Kitchen
- Electric Oven or Range
- Dishwasher
Flooring
- Carpet
- Laminate
Bedrooms and Bathrooms
- 5 Bedrooms
- Walk-In Closet
- 3 Full Bathrooms
Schools
- Rice Elementary School
- Wellington Middle School
- Poudre High School
Utilities
- Forced Air Heating and Cooling System
Community Details
- Viewpointe Subdivision
Listing and Financial Details
- Assessor Parcel Number R1571940
Ownership History
Purchase Details
Home Financials for this Owner
Home Financials are based on the most recent Mortgage that was taken out on this home.Purchase Details
Home Financials for this Owner
Home Financials are based on the most recent Mortgage that was taken out on this home.Purchase Details
Home Financials for this Owner
Home Financials are based on the most recent Mortgage that was taken out on this home.Purchase Details
Home Financials for this Owner
Home Financials are based on the most recent Mortgage that was taken out on this home.Similar Homes in Wellington, CO
Home Values in the Area
Average Home Value in this Area
Purchase History
| Date | Type | Sale Price | Title Company |
|---|---|---|---|
| Warranty Deed | $345,000 | Land Title Guarantee Co | |
| Warranty Deed | $255,000 | First American Title | |
| Interfamily Deed Transfer | -- | -- | |
| Warranty Deed | $137,670 | Stewart Title |
Mortgage History
| Date | Status | Loan Amount | Loan Type |
|---|---|---|---|
| Open | $50,000 | Credit Line Revolving | |
| Open | $352,800 | VA | |
| Closed | $325,000 | VA | |
| Previous Owner | $232,368 | VA | |
| Previous Owner | $50,000 | Credit Line Revolving | |
| Previous Owner | $33,000 | Stand Alone Second | |
| Previous Owner | $148,000 | No Value Available | |
| Previous Owner | $14,200 | Credit Line Revolving | |
| Previous Owner | $136,544 | FHA |
Property History
| Date | Event | Price | Change | Sq Ft Price |
|---|---|---|---|---|
| 01/27/2020 01/27/20 | Off Market | $345,000 | -- | -- |
| 10/25/2019 10/25/19 | Sold | $345,000 | -1.4% | $136 / Sq Ft |
| 09/16/2019 09/16/19 | Price Changed | $349,900 | -1.4% | $138 / Sq Ft |
| 08/02/2019 08/02/19 | For Sale | $355,000 | +39.2% | $140 / Sq Ft |
| 01/28/2019 01/28/19 | Off Market | $255,000 | -- | -- |
| 01/04/2016 01/04/16 | Sold | $255,000 | +2.0% | $201 / Sq Ft |
| 12/05/2015 12/05/15 | Pending | -- | -- | -- |
| 11/23/2015 11/23/15 | For Sale | $250,000 | -- | $197 / Sq Ft |
Tax History Compared to Growth
Tax History
| Year | Tax Paid | Tax Assessment Tax Assessment Total Assessment is a certain percentage of the fair market value that is determined by local assessors to be the total taxable value of land and additions on the property. | Land | Improvement |
|---|---|---|---|---|
| 2025 | $3,204 | $32,696 | $2,680 | $30,016 |
| 2024 | $3,073 | $32,696 | $2,680 | $30,016 |
| 2022 | $2,579 | $23,512 | $2,780 | $20,732 |
| 2021 | $2,615 | $24,188 | $2,860 | $21,328 |
| 2020 | $2,463 | $22,615 | $2,860 | $19,755 |
| 2019 | $2,473 | $22,615 | $2,860 | $19,755 |
| 2018 | $2,036 | $19,073 | $2,880 | $16,193 |
| 2017 | $2,031 | $19,073 | $2,880 | $16,193 |
| 2016 | $1,701 | $16,923 | $3,184 | $13,739 |
| 2015 | $1,674 | $16,920 | $3,180 | $13,740 |
| 2014 | $1,475 | $14,750 | $3,180 | $11,570 |
Agents Affiliated with this Home
-
Ginger BLASI

Seller's Agent in 2019
Ginger BLASI
CENTURY 21 Elevated
(580) 977-4777
70 Total Sales
-
Kevin McDougal

Buyer's Agent in 2019
Kevin McDougal
Real
101 Total Sales
-
Devin A Martinez

Seller's Agent in 2016
Devin A Martinez
Navigate Residential
(970) 690-1009
88 Total Sales
-
A
Seller Co-Listing Agent in 2016
Angela Trybe
Navigate Residential
-
K
Buyer's Agent in 2016
Kari Burns
Shorewood Real Estate NOCO
Map
Source: IRES MLS
MLS Number: 890178
APN: 88042-07-009
- 3288 Buffalo Grass Ln
- 3274 Buffalo Grass Ln
- 3362 Buffalo Grass Ln
- 3178 Buffalo Grass Ln
- 3454 Buffalo Grass Ln
- 7186 Feather Reed Dr
- 7173 Ryegrass Dr
- 7172 Feather Reed Dr
- 7150 Ryegrass Dr
- 7156 Feather Reed Dr
- 7124 Ryegrass Dr
- 7153 Feather Reed Dr
- 7179 Gateway Crossing St
- 7167 Gateway Crossing St
- 7121 Feather Reed Dr
- 7070 Feather Reed Dr
- 3635 Ronald Reagan Ave
- 6997 Feather Reed Dr
- 3603 Ronald Reagan Ave
- 3644 Ronald Reagan Ave
