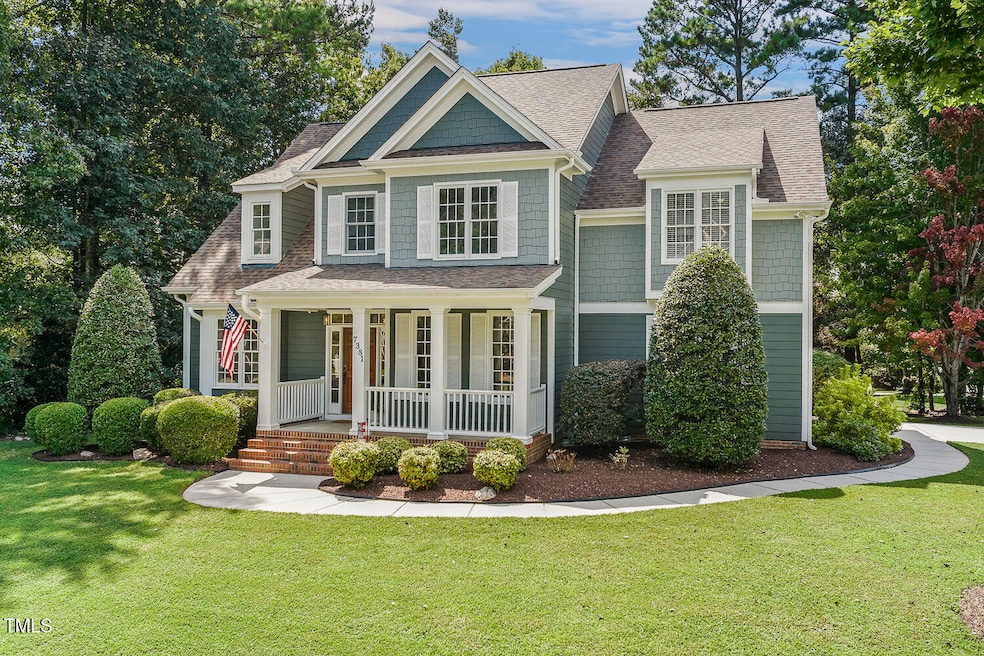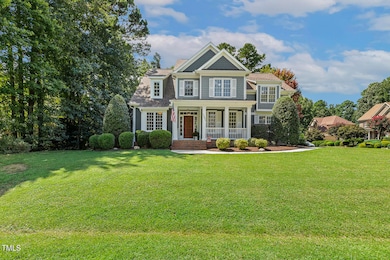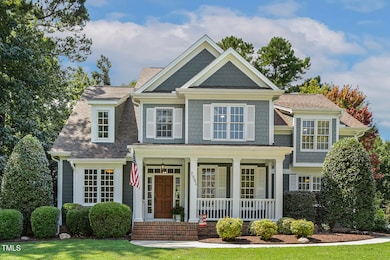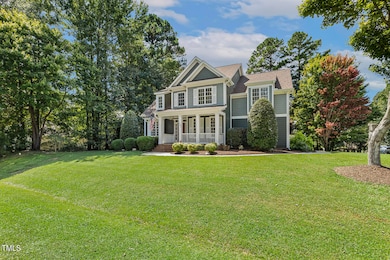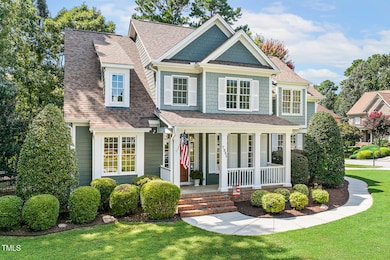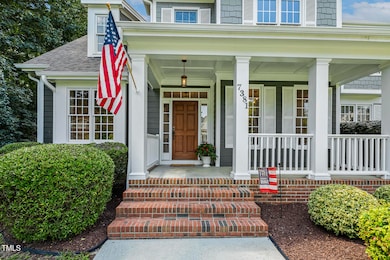7381 Capulin Crest Dr Apex, NC 27539
Middle Creek NeighborhoodEstimated payment $4,363/month
Highlights
- Deck
- Traditional Architecture
- Corner Lot
- West Lake Elementary School Rated A
- Wood Flooring
- High Ceiling
About This Home
New price - motivated seller! Fall in love with this 5-bedroom, 3-bath home in the coveted Park at Westlake. This home has so many updates! Roof 2022, HVAC 2018 & 2025, Water Heater 2023, Range 2024, Dishwasher 2025, Garage Door System 2025, Fresh Paint and Carpet 2025. This home is move in ready! Set on a corner lot with a side-entry garage, it welcomes you with light, warmth, and space to live beautifully. Gather in the bright dining room, work with ease in the dedicated office, or host guests in the main-level suite. Upstairs, a versatile bonus room invites you to play, create, or unwind. The soaring two-story living room glows with natural light, while the sunroom with additional fireplace beckons for morning coffee or cozy evenings. Step outside to a fenced backyard with raised beds and a patio with fireplace -perfect for gardening by day and gathering by night. Enjoy 2 community pools and 2 playgrounds, plus walkable access to schools, parks, and the library.
Home Details
Home Type
- Single Family
Est. Annual Taxes
- $5,840
Year Built
- Built in 2005
Lot Details
- 0.37 Acre Lot
- Back Yard Fenced
- Corner Lot
HOA Fees
- $74 Monthly HOA Fees
Parking
- 2 Car Attached Garage
- Side Facing Garage
Home Design
- Traditional Architecture
- Architectural Shingle Roof
- HardiePlank Type
Interior Spaces
- 3,104 Sq Ft Home
- 1-Story Property
- High Ceiling
- Family Room with Fireplace
- Neighborhood Views
- Basement
- Crawl Space
- Pull Down Stairs to Attic
- Laundry Room
Kitchen
- Breakfast Bar
- Dishwasher
Flooring
- Wood
- Carpet
- Tile
Bedrooms and Bathrooms
- 5 Bedrooms
- Primary bedroom located on second floor
- 3 Full Bathrooms
Outdoor Features
- Deck
- Patio
Schools
- West Lake Elementary And Middle School
- Middle Creek High School
Utilities
- Central Air
- Heat Pump System
- Natural Gas Connected
- Cable TV Available
Listing and Financial Details
- Assessor Parcel Number 0679235146
Community Details
Overview
- Association fees include unknown
- The Park At Westlake Hoa/Firstservice Residential Association, Phone Number (919) 676-5310
- The Park At West Lake Subdivision
Recreation
- Community Playground
- Community Pool
Map
Home Values in the Area
Average Home Value in this Area
Tax History
| Year | Tax Paid | Tax Assessment Tax Assessment Total Assessment is a certain percentage of the fair market value that is determined by local assessors to be the total taxable value of land and additions on the property. | Land | Improvement |
|---|---|---|---|---|
| 2025 | $5,840 | $678,990 | $145,000 | $533,990 |
| 2024 | $5,713 | $678,990 | $145,000 | $533,990 |
| 2023 | $4,298 | $426,902 | $85,000 | $341,902 |
| 2022 | $4,137 | $426,902 | $85,000 | $341,902 |
| 2021 | $4,054 | $426,902 | $85,000 | $341,902 |
| 2020 | $4,076 | $426,902 | $85,000 | $341,902 |
| 2019 | $4,265 | $396,490 | $85,000 | $311,490 |
| 2018 | $4,002 | $396,490 | $85,000 | $311,490 |
| 2017 | $3,763 | $387,886 | $85,000 | $302,886 |
| 2016 | $3,612 | $377,886 | $85,000 | $292,886 |
| 2015 | $3,807 | $384,634 | $75,000 | $309,634 |
| 2014 | $3,589 | $384,634 | $75,000 | $309,634 |
Property History
| Date | Event | Price | List to Sale | Price per Sq Ft |
|---|---|---|---|---|
| 11/14/2025 11/14/25 | Price Changed | $720,000 | -2.0% | $232 / Sq Ft |
| 10/24/2025 10/24/25 | Price Changed | $735,000 | -2.0% | $237 / Sq Ft |
| 09/23/2025 09/23/25 | Price Changed | $750,000 | -1.3% | $242 / Sq Ft |
| 08/27/2025 08/27/25 | For Sale | $760,000 | -- | $245 / Sq Ft |
Purchase History
| Date | Type | Sale Price | Title Company |
|---|---|---|---|
| Warranty Deed | $345,500 | None Available |
Mortgage History
| Date | Status | Loan Amount | Loan Type |
|---|---|---|---|
| Open | $276,000 | Fannie Mae Freddie Mac | |
| Closed | $51,750 | Stand Alone Second |
Source: Doorify MLS
MLS Number: 10118288
APN: 0679.03-23-5146-000
- 6025 Larboard Dr
- 333 Calvander Ln
- 120 Corapeake Way
- 124 Corapeake Way
- 128 Corapeake Way
- 104 Corapeake Way
- 7101 Bedford Ridge Dr
- 5220 Greymoss Ln
- 8401 Piney Branch Dr
- 3408 Sawyers Mill Dr
- 7404 Bedford Ridge Dr
- 3101 Sawyers Mill Dr
- 5045 Homeplace Dr
- 5509 Moneta Ln
- 804 Blue Thorn Dr
- 3712 Sawyers Mill Dr
- 2908 Sawyers Mill Dr
- 5340 Serene Forest Dr
- 8801 Valley Hill Ct
- 8405 Bells Lake Rd
- 8620 Forester Ln
- 8725 Forester Ln
- 3428 Amelia Grace Dr
- 2636 Meyerswood Dr
- 3606 Autumn Creek Dr
- 5613 Deerborn Dr
- 2008 Stoneglen Ln
- 13100 Margie Ln
- 4900 Chandler Ridge Cir
- 3018 White Rail Dr
- 8609 Lobelia St
- 114 Ransomwood Dr
- 2313 Hedge Maple Dr
- 15101 Royal Creek Dr
- 138 W Savannah Ridge Rd
- 2017 Ginseng Ln
- 1506 Cairo Way
- 1005 Travern Dr
- 4616 Holly Brook Dr
- 4704 Holly Brook Dr
