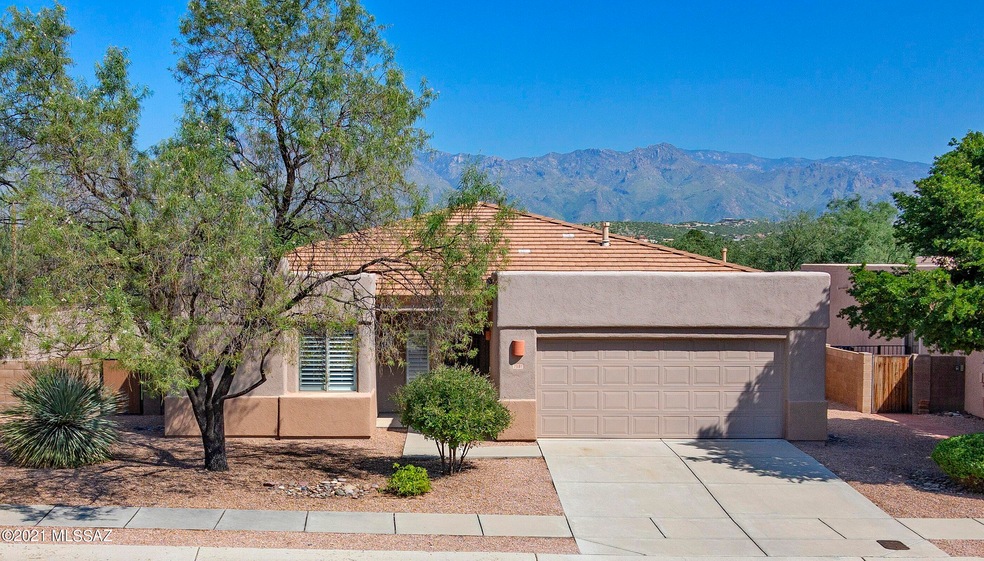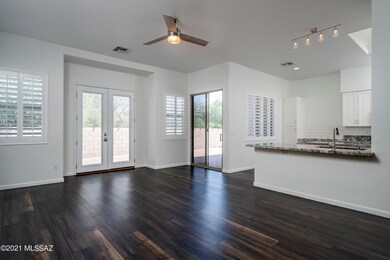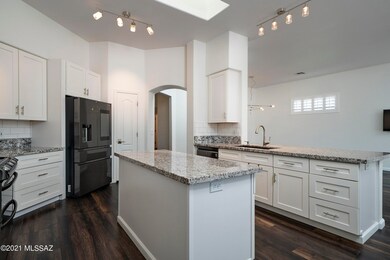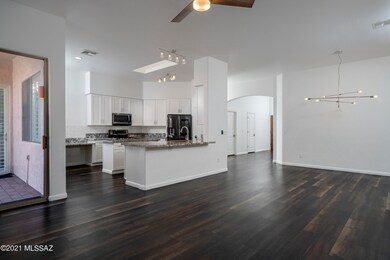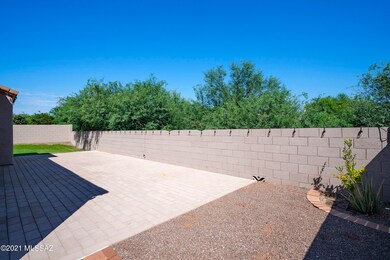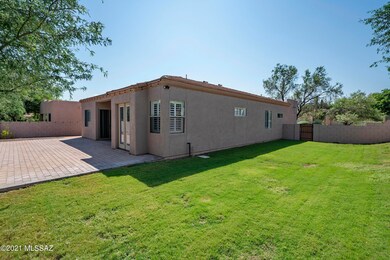
7381 E Placita Positivo Tucson, AZ 85715
Northeast Tucson NeighborhoodEstimated Value: $443,000 - $467,842
Highlights
- Spa
- 2 Car Garage
- 0.17 Acre Lot
- Fruchthendler Elementary School Rated A-
- Gated Community
- Mountain View
About This Home
As of October 2021Gated AF Sterling Jewel on Premium, Cul de Sac Lot with Greenbelt Privacy and Catalina Mountain Views. The Perimeter Lot you've been waiting for! Updated and Model Perfect Inside & Out. Free-Flowing Interior with Big Sunlit Rooms, High Ceilings, Clean Lines, Skylight, French Doors & Wall-to-Wall Luxury Vinyl Flooring. Sleek, Modern Kitchen and Bathrooms in Exquisite Taste and Detail. No Interior Steps. Sprawling Patio and Yard in a Serene Setting. One of the Best Homes you'll see on the market today. Don't let this one get away! Pristine Neighborhood in a Prime Location, close to Sabino Canyon, Udall Park, Resorts & Golf Clubs, Shopping, Restaurants and Bus. Fabulous HOA Offers 3 Sparkling Pools & Spas, Front Yard Maintenance and More. You'll love living here!
Last Agent to Sell the Property
Long Realty Brokerage Email: gina@longrealty.com Listed on: 09/17/2021

Co-Listed By
Kelly McGlamery
Long Realty Brokerage Email: gina@longrealty.com
Home Details
Home Type
- Single Family
Est. Annual Taxes
- $3,415
Year Built
- Built in 2001
Lot Details
- 7,225 Sq Ft Lot
- Lot Dimensions are 75.02 x 97.13 x 75.00 x 95.53
- Lot includes common area
- Gated Home
- Wrought Iron Fence
- Block Wall Fence
- Drip System Landscaping
- Paved or Partially Paved Lot
- Landscaped with Trees
- Grass Covered Lot
- Property is zoned Tucson - R1
HOA Fees
- $150 Monthly HOA Fees
Home Design
- Contemporary Architecture
- Frame With Stucco
- Tile Roof
- Built-Up Roof
Interior Spaces
- 1,814 Sq Ft Home
- 1-Story Property
- Ceiling height of 9 feet or more
- Ceiling Fan
- Skylights
- Double Pane Windows
- Entrance Foyer
- Great Room
- Dining Area
- Storage
- Laundry Room
- Pavers Flooring
- Mountain Views
Kitchen
- Breakfast Bar
- Walk-In Pantry
- Electric Oven
- Electric Cooktop
- Recirculated Exhaust Fan
- Microwave
- Dishwasher
- Stainless Steel Appliances
- Kitchen Island
- Granite Countertops
- Disposal
Bedrooms and Bathrooms
- 3 Bedrooms
- Split Bedroom Floorplan
- Walk-In Closet
- 2 Full Bathrooms
- Solid Surface Bathroom Countertops
- Dual Vanity Sinks in Primary Bathroom
- Bathtub with Shower
- Shower Only
- Exhaust Fan In Bathroom
Parking
- 2 Car Garage
- Driveway
Outdoor Features
- Spa
- Covered patio or porch
Schools
- Fruchthendler Elementary School
- Magee Middle School
- Sabino High School
Utilities
- Forced Air Heating and Cooling System
- Heating System Uses Natural Gas
- Natural Gas Water Heater
Additional Features
- No Interior Steps
- North or South Exposure
Community Details
Overview
- Association fees include common area maintenance, front yard maint, gated community
- $400 HOA Transfer Fee
- Rancho Esperero Association, Phone Number (520) 877-4633
- Rancho Esperero Subdivision
- The community has rules related to deed restrictions, no recreational vehicles or boats
Amenities
- Recreation Room
Recreation
- Community Pool
- Community Spa
Security
- Security Service
- Gated Community
Ownership History
Purchase Details
Purchase Details
Home Financials for this Owner
Home Financials are based on the most recent Mortgage that was taken out on this home.Purchase Details
Home Financials for this Owner
Home Financials are based on the most recent Mortgage that was taken out on this home.Purchase Details
Purchase Details
Home Financials for this Owner
Home Financials are based on the most recent Mortgage that was taken out on this home.Purchase Details
Purchase Details
Home Financials for this Owner
Home Financials are based on the most recent Mortgage that was taken out on this home.Similar Homes in Tucson, AZ
Home Values in the Area
Average Home Value in this Area
Purchase History
| Date | Buyer | Sale Price | Title Company |
|---|---|---|---|
| Svede Albert | -- | None Listed On Document | |
| Svede Albert | $435,000 | Fidelity Natl Ttl Agcy Inc | |
| Robb Paul H | -- | Long Title | |
| Living Legacy Systems Llc | -- | None Available | |
| Living Legacy Systems Llc | -- | None Listed On Document | |
| Robb Paul H | $265,000 | Long Title Agency Inc | |
| Brett Jean E | -- | None Available | |
| Brett Jean E | -- | None Available | |
| Brett Charles | $175,177 | -- |
Mortgage History
| Date | Status | Borrower | Loan Amount |
|---|---|---|---|
| Previous Owner | Svede Albert | $285,000 | |
| Previous Owner | Robb Paul H | $206,000 | |
| Previous Owner | Robb Paul H | $212,000 | |
| Previous Owner | Robb Paul H | $212,000 | |
| Previous Owner | Brett Charles | $108,400 | |
| Previous Owner | Brett Charles | $140,000 |
Property History
| Date | Event | Price | Change | Sq Ft Price |
|---|---|---|---|---|
| 10/13/2021 10/13/21 | Sold | $435,000 | 0.0% | $240 / Sq Ft |
| 09/17/2021 09/17/21 | For Sale | $435,000 | +64.2% | $240 / Sq Ft |
| 11/08/2017 11/08/17 | Sold | $265,000 | 0.0% | $146 / Sq Ft |
| 10/09/2017 10/09/17 | Pending | -- | -- | -- |
| 09/26/2017 09/26/17 | For Sale | $265,000 | -- | $146 / Sq Ft |
Tax History Compared to Growth
Tax History
| Year | Tax Paid | Tax Assessment Tax Assessment Total Assessment is a certain percentage of the fair market value that is determined by local assessors to be the total taxable value of land and additions on the property. | Land | Improvement |
|---|---|---|---|---|
| 2024 | $3,174 | $27,058 | -- | -- |
| 2023 | $2,998 | $25,770 | $0 | $0 |
| 2022 | $2,998 | $24,543 | $0 | $0 |
| 2021 | $3,515 | $23,066 | $0 | $0 |
| 2020 | $3,414 | $23,066 | $0 | $0 |
| 2019 | $3,369 | $22,316 | $0 | $0 |
| 2018 | $2,772 | $19,942 | $0 | $0 |
| 2017 | $2,648 | $19,942 | $0 | $0 |
| 2016 | $2,740 | $20,157 | $0 | $0 |
| 2015 | $2,620 | $19,197 | $0 | $0 |
Agents Affiliated with this Home
-
Gina Mcglamery
G
Seller's Agent in 2021
Gina Mcglamery
Long Realty
(520) 529-1548
18 in this area
88 Total Sales
-
K
Seller Co-Listing Agent in 2021
Kelly McGlamery
Long Realty
-
Lisa Soares

Buyer's Agent in 2021
Lisa Soares
Long Realty
(520) 909-6764
20 in this area
92 Total Sales
-
Pam Ruggeroli

Buyer Co-Listing Agent in 2021
Pam Ruggeroli
Long Realty
(520) 954-7138
8 in this area
179 Total Sales
Map
Source: MLS of Southern Arizona
MLS Number: 22124140
APN: 114-46-8410
- 7349 E Vuelta Rancho Mesquite
- 7446 E Placita Luz de La Luna
- 7447 E Placita Del Misterio
- 7275 E Vuelta Rancho Mesquite
- 7466 E Placita Del Misterio
- 2961 N Rio Verde Dr
- 7356 E Placita Sacra
- 2552 N Avenida Valiente
- 2554 N Avenida San Valle
- 7640 E Dos Mujeres Rd
- 3042 N Placita Chorro
- 7456 E Placita Del Espiritu
- 3033 N Placita Chorro
- 7200 E Camino Vecino
- 7246 E Shoreline Dr
- 7089 E Katchina Ct
- 2522 N Camino Valle Verde
- 7361 E Riverbank Loop
- 2875 N Hartwick Ave
- 2625 N Avenida Empalme
- 7381 E Placita Positivo
- 7371 E Placita Positivo
- 7391 E Placita Positivo
- 7378 E Placita Positivo
- 7396 E Vuelta Rancho Mesquite
- 7372 E Placita Positivo
- 7386 E Vuelta Rancho Mesquite
- 7366 E Placita Positivo
- 7406 E Vuelta Rancho Mesquite
- 7411 E Placita Positivo
- 7360 E Placita Positivo
- 7366 E Vuelta Rancho Mesquite
- 7390 E Placita Positivo
- 7354 E Placita Positivo
- 7379 E Calle Infinito
- 7373 E Calle Infinito
- 7367 E Calle Infinito
- 7421 E Placita Positivo
- 7356 E Vuelta Rancho Mesquite
- 7348 E Placita Positivo
