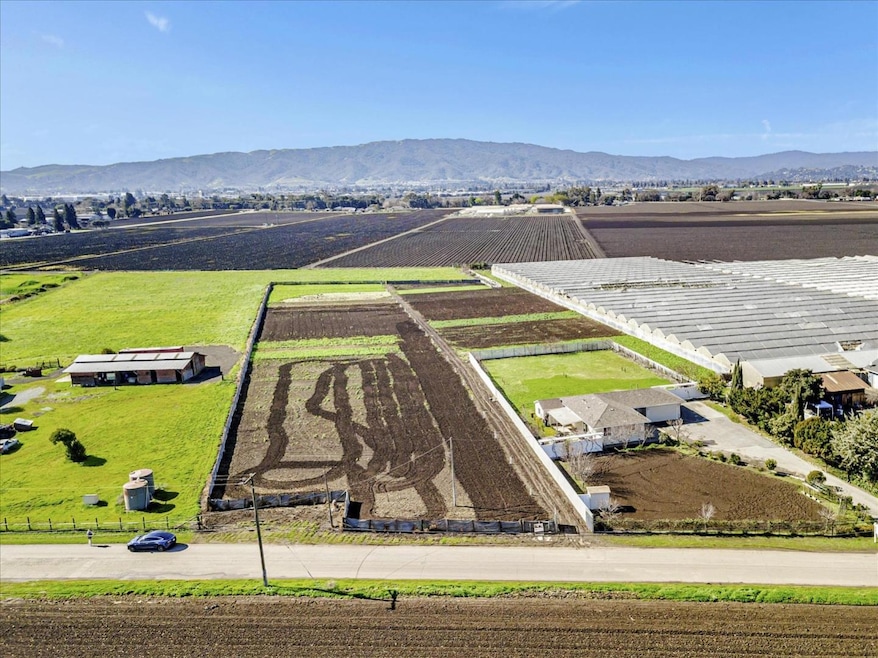
7381 Furlong Ave Gilroy, CA 95020
Estimated payment $10,593/month
Highlights
- Granite Countertops
- Walk-In Closet
- Tile Flooring
- Breakfast Area or Nook
- Bathtub with Shower
- Forced Air Heating and Cooling System
About This Home
Escape the hustle and bustle of Bay Area life and embrace the tranquility of country living--- your dream retreat awaits! Tucked away on a secluded road, this charming single-story ranch, sits on 3.59 acres of fully usable land perfect for those seeking space, privacy, and a connection to nature. The property is fenced up and adorned with mature fruit trees, backs onto fertile open farmland. The home features an attached two-car garage and a spacious paved driveway, ideal for RV parking. Inside, two generously sized bedrooms overlook the sunlit backyard, while the primary suite offers a large walk-in closet and an ensuite bathroom for added comfort. At the heart of the home is the extensively renovated kitchen, featuring a large peninsula, abundant cabinetry, and new stainless-steel appliances: electric range, exhaust hood, dishwasher, and refrigerator. The home also boasts a formal dining room and a separate living room filled with natural light, complemented by expansive picture windows. Recent updates include a newer roof, water heater, furnace, and A/C, ensuring peace of mind for years to come. A well-maintained private well comes with a dedicated shed. Fresh interior and exterior paint, including newly painted wooden fences. A shed in side yard provides extra storage space.
Home Details
Home Type
- Single Family
Est. Annual Taxes
- $10,162
Year Built
- Built in 1970
Lot Details
- 3.59 Acre Lot
- Gated Home
- Partially Fenced Property
- Fenced Front Yard
- Level Lot
- Zoning described as A-40A
Parking
- 2 Car Garage
Home Design
- Pillar, Post or Pier Foundation
- Composition Roof
Interior Spaces
- 1,215 Sq Ft Home
- 1-Story Property
- Dining Area
- Crawl Space
- Washer and Dryer
Kitchen
- Breakfast Area or Nook
- Open to Family Room
- Electric Oven
- Range Hood
- Dishwasher
- Granite Countertops
Flooring
- Laminate
- Tile
Bedrooms and Bathrooms
- 3 Bedrooms
- Walk-In Closet
- Remodeled Bathroom
- 2 Full Bathrooms
- Bathtub with Shower
Utilities
- Forced Air Heating and Cooling System
- Propane
- Well
- Septic Tank
Listing and Financial Details
- Assessor Parcel Number 841-22-060
Map
Home Values in the Area
Average Home Value in this Area
Tax History
| Year | Tax Paid | Tax Assessment Tax Assessment Total Assessment is a certain percentage of the fair market value that is determined by local assessors to be the total taxable value of land and additions on the property. | Land | Improvement |
|---|---|---|---|---|
| 2024 | $10,162 | $826,059 | $673,138 | $152,921 |
| 2023 | $10,089 | $809,863 | $659,940 | $149,923 |
| 2022 | $9,909 | $793,984 | $647,000 | $146,984 |
| 2021 | $9,777 | $778,416 | $634,314 | $144,102 |
| 2020 | $9,658 | $770,435 | $627,810 | $142,625 |
| 2019 | $9,641 | $755,329 | $615,500 | $139,829 |
| 2018 | $8,980 | $740,520 | $603,432 | $137,088 |
| 2017 | $9,595 | $714,000 | $591,600 | $122,400 |
| 2016 | $3,495 | $237,428 | $100,510 | $136,918 |
| 2015 | $2,827 | $233,863 | $99,001 | $134,862 |
| 2014 | $2,735 | $229,283 | $97,062 | $132,221 |
Property History
| Date | Event | Price | Change | Sq Ft Price |
|---|---|---|---|---|
| 07/31/2025 07/31/25 | For Sale | $1,780,000 | -- | $1,465 / Sq Ft |
Purchase History
| Date | Type | Sale Price | Title Company |
|---|---|---|---|
| Grant Deed | $700,000 | Old Republic Title Company | |
| Interfamily Deed Transfer | -- | None Available | |
| Interfamily Deed Transfer | -- | -- |
Mortgage History
| Date | Status | Loan Amount | Loan Type |
|---|---|---|---|
| Previous Owner | $50,000 | Unknown |
Similar Homes in Gilroy, CA
Source: MLSListings
MLS Number: ML82016380
APN: 841-22-060
- 2712 Ferguson Rd
- 2718 Ferguson Rd
- 1500 Gilman Rd
- 2760 Leavesley Rd
- 3025 Godfrey Ave
- 1930 Pacheco Pass Hwy
- 2035 Pacheco Pass Hwy
- 2025 Pacheco Pass Hwy
- 3465 Susie Ln
- 2160 Pacheco Pass Hwy
- 0 Crews Rd
- 0 Pacheco Pass Hwy
- 7521 Chestnut St
- 8282 Murray Ave Unit 76
- 8282 Murray Ave Unit 48
- 8282 Murray Ave Unit 99
- 8282 Murray Ave Unit 86
- 0 Marcella Unit ML82017546
- 8740 Marcella Ave
- 188 Caroline Ln
- 111 Lewis St
- 200 E 10th St
- 51 Angra Way
- 117 Caspian Way
- 766 1st St
- 1335 W Luchessa Ave
- 985 Montebello Dr
- 8200 Kern Ave
- 9060-9072 Kern Ave
- 975 1st St
- 742 Creekside Ct
- 381 Windsong Way
- 8195 Westwood Dr
- 6436 Laguna Seca Ln
- 6397 Paysar Ln
- 1520 Hecker Pass Hwy
- 7562 Edinburgh Way
- 2520 Club Dr
- 15665 Nice
- 15400 Vineyard Blvd






