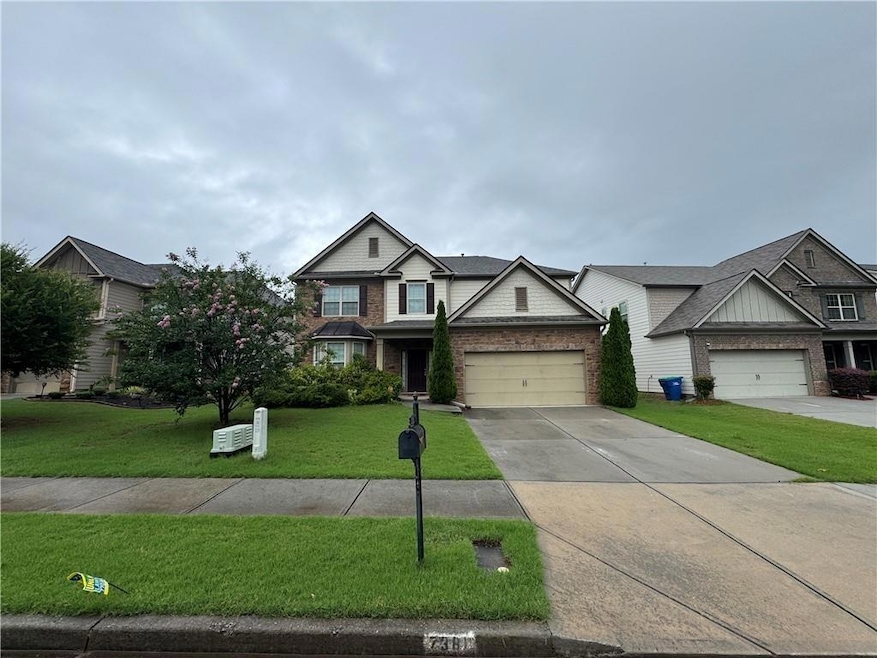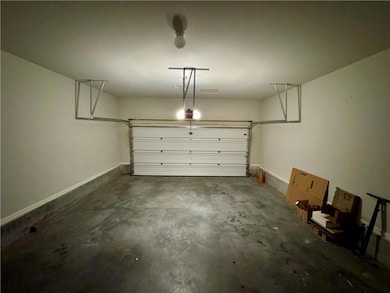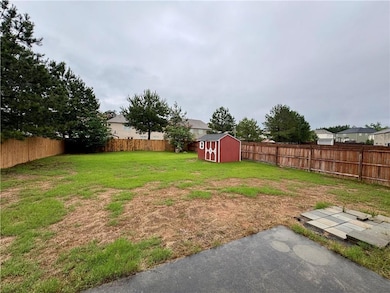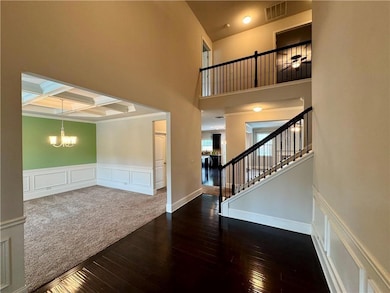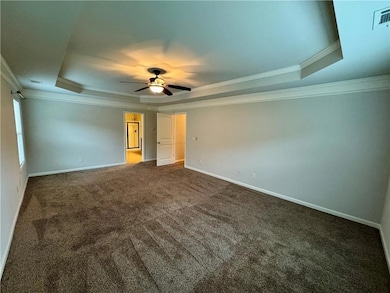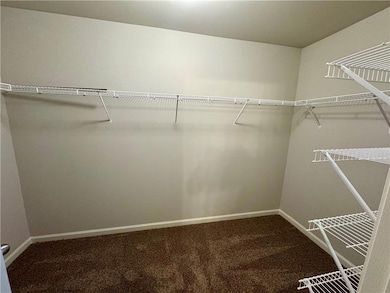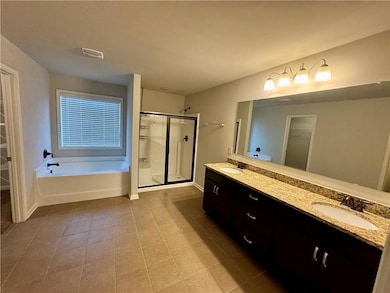7381 Parkland Bend Fairburn, GA 30213
Highlights
- City View
- Great Room with Fireplace
- Community Pool
- Traditional Architecture
- Private Yard
- Tennis Courts
About This Home
Move right into this bright, beautifully maintained 2-story home nestled in a sought-after swim/tennis neighborhood. Step through the soaring two-story foyer and enjoy flowing, sun-filled living areas anchored by a spacious family room. The gourmet kitchen impresses with stainless-steel appliances, granite counters, and an oversized island—ideal for everyday meals or weekend entertaining. Upstairs, four generous bedrooms are joined by a versatile bonus/media room, perfect for movie nights, play space, or a home office. The primary suite offers ample living space, while secondary bedrooms share easy access to a full bath. Outside, a fully fenced backyard with a shed invites grill-outs and play under the stars. Additional highlights include abundant natural light, an overlook to the foyer, and access to community amenities such as a pool, tennis courts, and clubhouse. Like-new condition, prime location, and resort-style perks—schedule your tour today!
Home Details
Home Type
- Single Family
Est. Annual Taxes
- $5,878
Year Built
- Built in 2016
Lot Details
- 9,148 Sq Ft Lot
- Level Lot
- Private Yard
- Back Yard
Home Design
- Traditional Architecture
- Shingle Roof
- Brick Front
Interior Spaces
- 3,016 Sq Ft Home
- 2-Story Property
- Ceiling height of 10 feet on the main level
- Great Room with Fireplace
- Family Room
- Formal Dining Room
- City Views
- Laundry Room
Kitchen
- Breakfast Bar
- Dishwasher
- Disposal
Bedrooms and Bathrooms
- Dual Vanity Sinks in Primary Bathroom
- Separate Shower in Primary Bathroom
Schools
- Renaissance Elementary And Middle School
- Langston Hughes High School
Utilities
- Forced Air Heating and Cooling System
Listing and Financial Details
- 12 Month Lease Term
- $100 Application Fee
- Assessor Parcel Number 07 150001408358
Community Details
Overview
- Application Fee Required
- Parks At Cedar Grove Subdivision
Recreation
- Tennis Courts
- Community Pool
Map
Source: First Multiple Listing Service (FMLS)
MLS Number: 7648934
APN: 07-1500-0140-835-8
- 6427 Saint Mark Way
- 505 Lakeside View
- 700 Kirkly Way
- 959 Minden Terrace
- 6461 Edgewater Cove
- 6717 Delaware Bend
- 5959 Landers Loop
- 7888 The Lakes Point
- 7579 Brazos Trail
- 7855 Cedar Grove Rd
- 6490 Lake Esther Dr
- 8064 S Fulton Pkwy
- 7740 Country Pass
- 5432 Village Ridge
- 5600 Cedar Pass
- 6580 Short Rd
- 553 Waterboy Rd Unit B
- 6900 Newcastle Ct
- 5892 Village Loop
- 5549 Village Ridge
