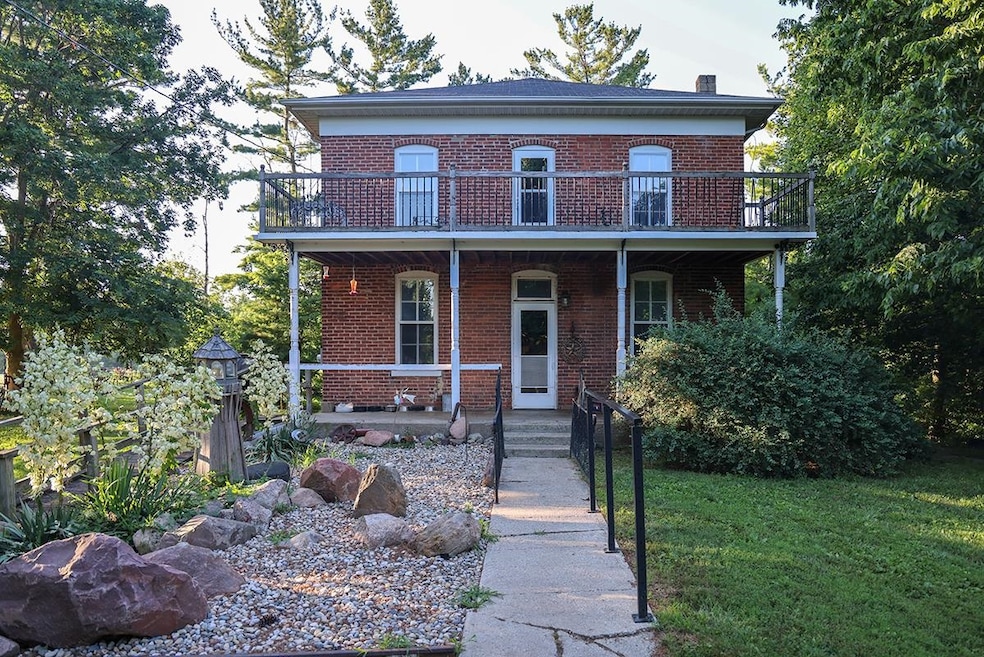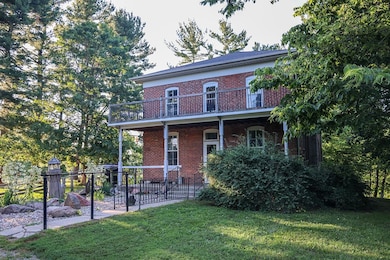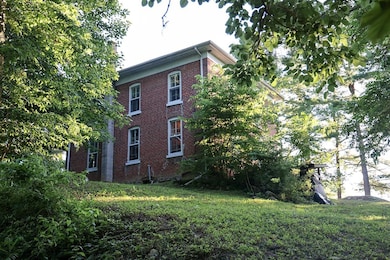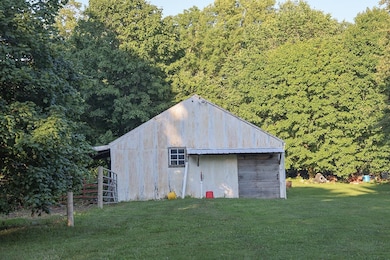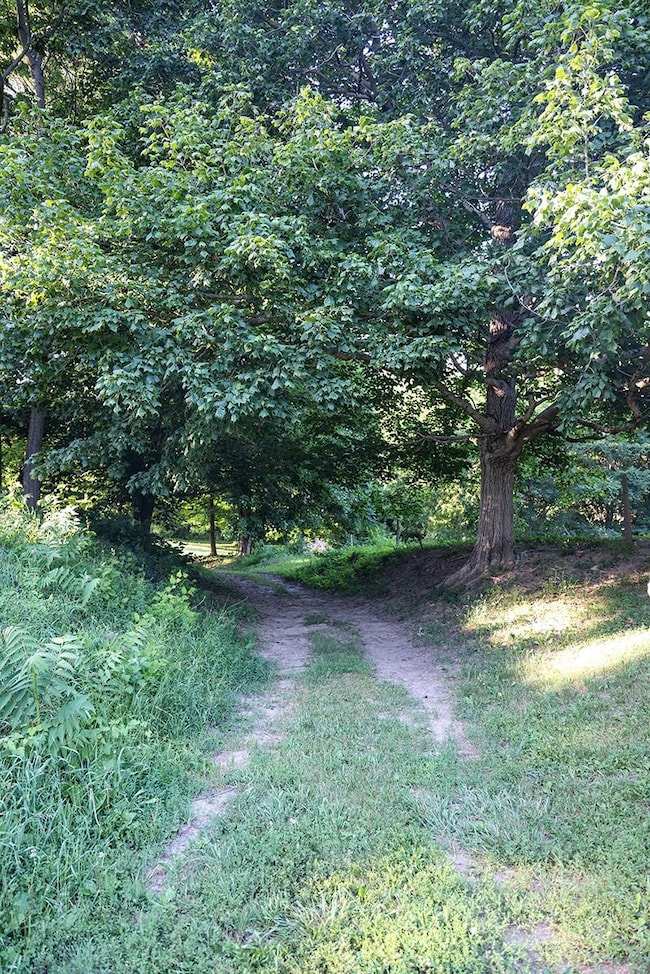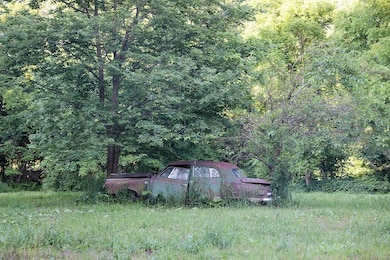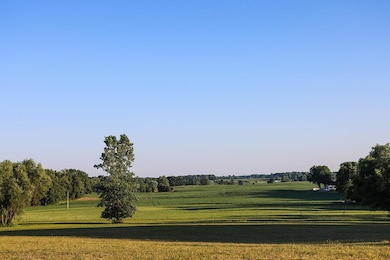7382 E 750 S Pierceton, IN 46562
Estimated payment $3,825/month
Highlights
- 40.15 Acre Lot
- Wood Flooring
- Balcony
- Partially Wooded Lot
- Stone Countertops
- Utility Sink
About This Home
Step back in time with this charming 2-story all-brick home built in 1850, offering 3 bedrooms, 1 bath, and over 1,700 square feet of character and potential. Secluded on 40 quiet acres, this property sits well back from the road down a long lane, providing the ultimate in privacy. With approx. 20 tillable acres/20 wooded acres, natural springs, and a large barn/outbuilding (equipped with 220 electric)—formerly home to a successful purebred cow/calf operation from 2006–2018. Inside, you’ll find original hardwood floors throughout and a spacious, updated kitchen with granite countertops, a large island, and abundant cabinetry. Bring your finishing touches to make this historic property your own. Located in Whitko School District, just 25 minutes to Warsaw and 15 minutes to Columbia City.
Listing Agent
Coldwell Banker Real Estate Gr Brokerage Phone: 260-229-6888 Listed on: 10/28/2025

Home Details
Home Type
- Single Family
Est. Annual Taxes
- $1,636
Year Built
- Built in 1850
Lot Details
- 40.15 Acre Lot
- Lot Dimensions are 1317x1284
- Rural Setting
- Partially Fenced Property
- Electric Fence
- Landscaped
- Lot Has A Rolling Slope
- Partially Wooded Lot
- Historic Home
Parking
- Gravel Driveway
Home Design
- Brick Exterior Construction
- Poured Concrete
- Shingle Roof
Interior Spaces
- 2-Story Property
- Woodwork
- Ceiling Fan
- Wood Flooring
- Attic Fan
Kitchen
- Eat-In Kitchen
- Electric Oven or Range
- Kitchen Island
- Stone Countertops
- Built-In or Custom Kitchen Cabinets
- Utility Sink
Bedrooms and Bathrooms
- 3 Bedrooms
- Walk-In Closet
- 1 Full Bathroom
- Bathtub with Shower
Laundry
- Laundry on main level
- Washer and Electric Dryer Hookup
Unfinished Basement
- Walk-Out Basement
- Basement Fills Entire Space Under The House
- Exterior Basement Entry
- Stone or Rock in Basement
Home Security
- Storm Windows
- Storm Doors
Schools
- South Whitley Elementary School
- Whitko Middle School
- Whitko High School
Utilities
- Window Unit Cooling System
- SEER Rated 13+ Air Conditioning Units
- Multiple Heating Units
- Forced Air Heating System
- Heating System Uses Wood
- Heating System Powered By Leased Propane
- Propane
- Private Company Owned Well
- Well
- Septic System
- Cable TV Available
Additional Features
- Balcony
- Pasture
Listing and Financial Details
- Assessor Parcel Number 43-16-24-400-023.000-000
Map
Home Values in the Area
Average Home Value in this Area
Property History
| Date | Event | Price | List to Sale | Price per Sq Ft |
|---|---|---|---|---|
| 10/28/2025 10/28/25 | For Sale | $699,900 | -- | $408 / Sq Ft |
Source: Indiana Regional MLS
MLS Number: 202543786
- 5897 S 775 E
- 5856 E 650 S
- * S 525 E
- 841 S State Road 5
- 7269 W 400 S
- 765 S 700 W
- 215 N State St
- 111 N State St
- 0 Ash St Unit 202542596
- 0 Ash St Unit 202542666
- 101 S Maple St
- 205 N Jefferson St
- 104 N Calhoun St
- 206 E Church St
- 103 N Jefferson St
- 418 S Washington St
- 406 E Front St
- 7555 W River Rd
- 108 W Smith St
- 102 S Seventh St
- 5813 E State Rd 14
- 203 W Wayne St
- 119 Columbia Dr
- 1001 Clear Creek Trail
- 75 N Orchard Dr
- 11 Ems R4c Ln
- 313 7th St Unit 2
- 2233 County Farm Crossing
- 107 Lakelawn Dr
- 205 Kelly Dr
- 39 Little Eagle Dr
- 600 N Colfax St
- 200 Kinney Dr
- 209 S Chauncey St
- 5000 Kuder Ln
- 307 S Whitley St
- 100 Raleigh Ct
- 120 N Chestnut Wood Ln
- 2630 Tippe Downs Dr
- 101 Briar Ridge Cir
