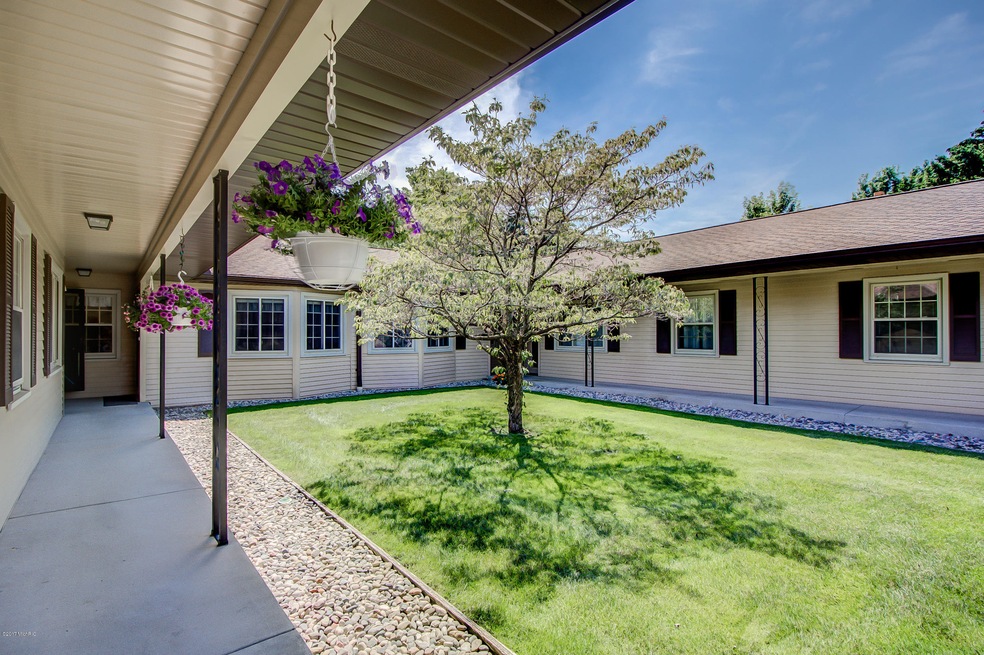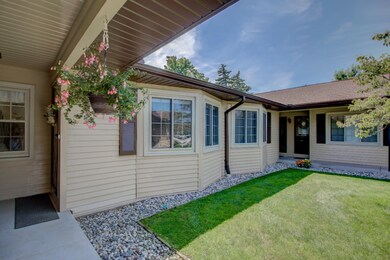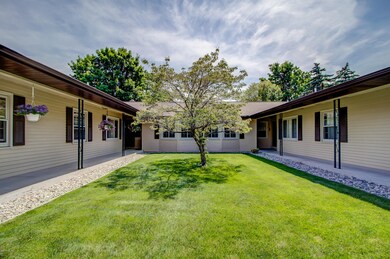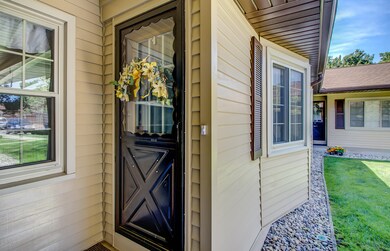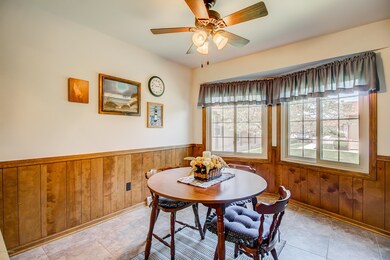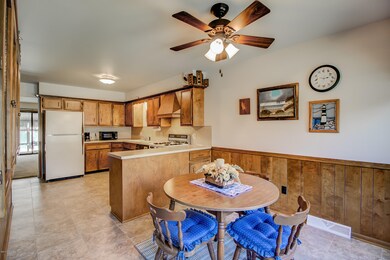
7382 Pinegrove Dr Jenison, MI 49428
Estimated Value: $236,000 - $261,000
Highlights
- Recreation Room
- Sun or Florida Room
- Corner Lot: Yes
- Sandy Hill Elementary School Rated A
- End Unit
- 1 Car Attached Garage
About This Home
As of August 2017One of a kind Condo!! If your down sizing from a home this offers the perfect amount of storage and then some including a full basement. Great location with shopping and restaurants nearby.With large closets in Bedrooms and Brand new carpet and vinyl flooring in Kitchen and Bathroom.Upgraded above lighting with Fresh paint throughout.Also has a screened in porch with privacy fence that creates a quiet and private area. End Unit condo also with a secure end unit parking garage located in Pine Grove Condominiums! This condo is in a great location and move in ready! Welcome Home!!
Last Agent to Sell the Property
Nathan Neal
Bellabay Realty LLC License #6501361134 Listed on: 07/07/2017
Co-Listed By
Kristin Neal
Key Realty
Property Details
Home Type
- Condominium
Est. Annual Taxes
- $1,235
Year Built
- Built in 1979
Lot Details
- End Unit
- Sprinkler System
HOA Fees
- $170 Monthly HOA Fees
Parking
- 1 Car Attached Garage
- Garage Door Opener
Home Design
- Brick Exterior Construction
- Composition Roof
- Vinyl Siding
Interior Spaces
- 1-Story Property
- Built-In Desk
- Ceiling Fan
- Replacement Windows
- Insulated Windows
- Window Treatments
- Living Room
- Dining Area
- Recreation Room
- Sun or Florida Room
- Screened Porch
- Basement Fills Entire Space Under The House
Kitchen
- Eat-In Kitchen
- Range
- Dishwasher
- Snack Bar or Counter
- Disposal
Bedrooms and Bathrooms
- 2 Main Level Bedrooms
Laundry
- Laundry on main level
- Dryer
- Washer
- Laundry Chute
Location
- Mineral Rights Excluded
Utilities
- Humidifier
- Forced Air Heating and Cooling System
- Heating System Uses Natural Gas
- Natural Gas Water Heater
- High Speed Internet
- Phone Available
- Cable TV Available
Community Details
Overview
- Association fees include water, trash, snow removal, sewer, lawn/yard care
- Pine Grove Estates Condos
Pet Policy
- Pets Allowed
Ownership History
Purchase Details
Purchase Details
Home Financials for this Owner
Home Financials are based on the most recent Mortgage that was taken out on this home.Purchase Details
Similar Homes in Jenison, MI
Home Values in the Area
Average Home Value in this Area
Purchase History
| Date | Buyer | Sale Price | Title Company |
|---|---|---|---|
| Wright Donna Joan | -- | None Available | |
| Wright Donna | $133,000 | Star Title Agency Llc | |
| Vanhouten Frederick L | $82,280 | Chicago Title Of Michigan |
Mortgage History
| Date | Status | Borrower | Loan Amount |
|---|---|---|---|
| Open | Wright Donna | $26,200 | |
| Open | Wright Donna | $104,800 |
Property History
| Date | Event | Price | Change | Sq Ft Price |
|---|---|---|---|---|
| 08/15/2017 08/15/17 | Sold | $133,000 | +2.4% | $70 / Sq Ft |
| 07/13/2017 07/13/17 | Pending | -- | -- | -- |
| 07/07/2017 07/07/17 | For Sale | $129,900 | -- | $69 / Sq Ft |
Tax History Compared to Growth
Tax History
| Year | Tax Paid | Tax Assessment Tax Assessment Total Assessment is a certain percentage of the fair market value that is determined by local assessors to be the total taxable value of land and additions on the property. | Land | Improvement |
|---|---|---|---|---|
| 2024 | $1,609 | $96,300 | $0 | $0 |
| 2023 | $1,536 | $86,600 | $0 | $0 |
| 2022 | $1,686 | $73,700 | $0 | $0 |
| 2021 | $1,637 | $68,700 | $0 | $0 |
| 2020 | $1,619 | $66,700 | $0 | $0 |
| 2019 | $1,620 | $61,300 | $0 | $0 |
| 2018 | $1,474 | $54,500 | $0 | $0 |
| 2017 | $2,357 | $52,400 | $0 | $0 |
| 2016 | $1,235 | $49,000 | $0 | $0 |
| 2015 | $1,112 | $42,100 | $0 | $0 |
| 2014 | $1,112 | $41,000 | $0 | $0 |
Agents Affiliated with this Home
-
N
Seller's Agent in 2017
Nathan Neal
Bellabay Realty LLC
-
K
Seller Co-Listing Agent in 2017
Kristin Neal
Key Realty
-
Nicole Wright

Buyer's Agent in 2017
Nicole Wright
Five Star Real Estate (Chicago Dr)
(616) 299-1814
116 Total Sales
Map
Source: Southwestern Michigan Association of REALTORS®
MLS Number: 17033165
APN: 70-14-15-423-085
- 7378 Pinegrove Dr Unit 84
- 1837 Elizabeth Ln Unit 61
- 1877 Elizabeth Ln Unit 99
- 7252 Heatherwood Dr
- 1692 Southlawn St
- 7359 Eastlane Ave
- 7095 Westwood Dr
- 7475 Astronaut Ave
- 2063 Tyler St
- 7569 Astronaut Ave
- 7084 Eastwood Ave
- 2140 Sandstone Dr
- 1451 Rosewood St
- 2200 Rosewood St
- 7740 Chickadee Dr
- 7879 Ridgewood Dr
- 2057 Pinewood St
- 2478 Audrey St
- 2294 Pinewood St
- 7056 Cromwell Dr
- 7382 Pinegrove Dr
- 7384 Pinegrove Dr
- 7384 Pinegrove Dr Unit 10
- 7386 Pinegrove Dr
- 7374 Pinegrove Dr Unit 82
- 7376 Pinegrove Dr
- 7376 Pinegrove Dr Unit 83
- 7388 Pinegrove Dr
- 7388 Pinegrove Dr Unit 88
- 7372 Pinegrove Dr
- 7354 Pinegrove Dr
- 7354 Pinegrove Dr Unit 5
- 7350 Pinegrove Dr Unit 4
- 7356 Pinegrove Dr
- 7356 Pinegrove Dr Unit 6
- 7348 Pinegrove Dr
- 7358 Pinegrove Dr
- 7346 Pinegrove Dr
- 7346 Pinegrove Dr Unit 2
- 7360 Pinegrove Dr Unit 8
