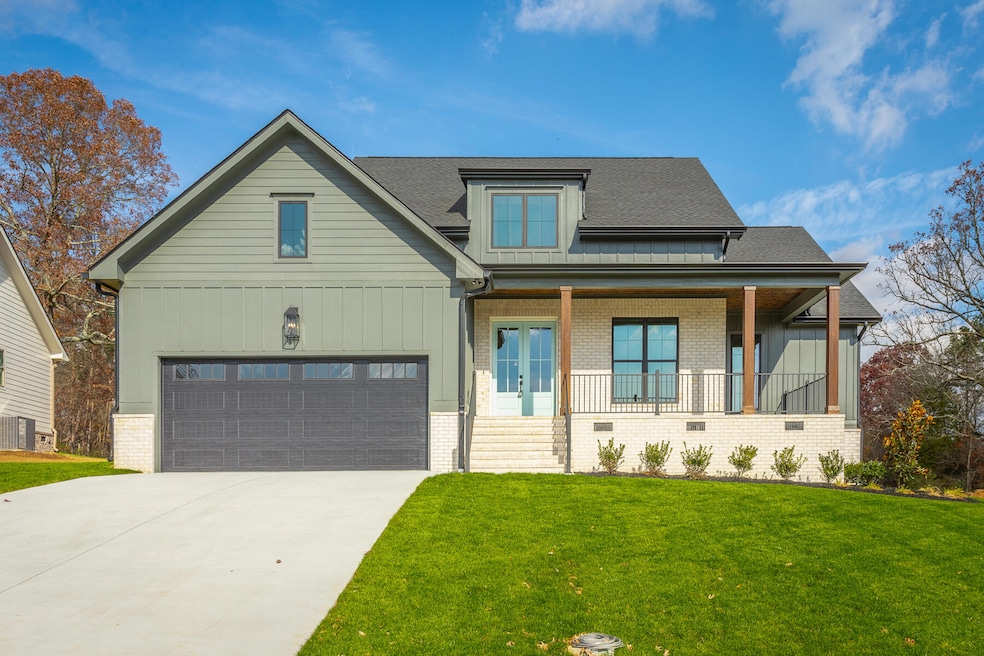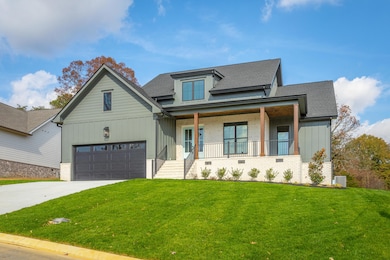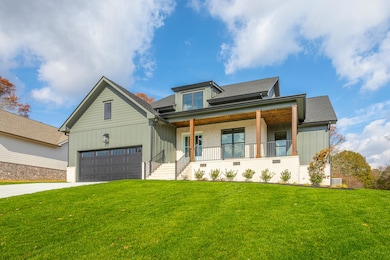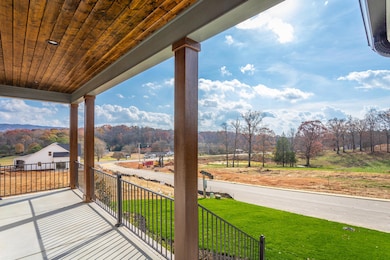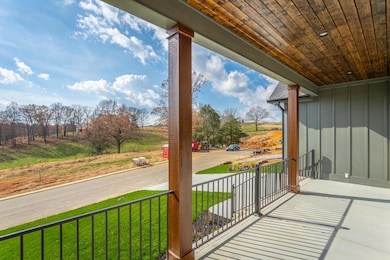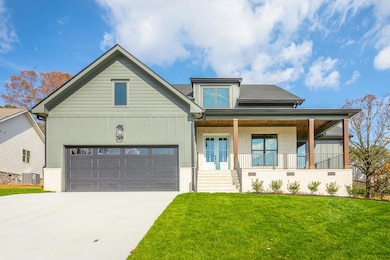7383 Ferrell Farms Dr Chattanooga, TN 37363
Estimated payment $3,528/month
Highlights
- New Construction
- Open Floorplan
- Contemporary Architecture
- Granite Flooring
- Deck
- High Ceiling
About This Home
Welcome to 7383 Ferrell Farms. This charming property presents an exceptional opportunity for comfortable living in a prime location. Construction has just been completed on this Brand-New 3 Bedroom, 2.5 Bath home in Ferrell Farms. Built by Miller Building Company, Inc ,known for his quality construction and popular finishes, Miller builds great homes throughout Chattanooga and Hamilton County. This home features an open floor plan. Kitchen has LG Stainless steel appliances, with quarts counter tops. The floors have high end LVP flooring, bathroom and laundry with tile floors. Large covered front and back porch, a great place to relax. Attic has 200 sq. ft of storage. The double car garage is 22' X 26' deep with 18' garage door. Irrigation on the front lawn and the sides. Home comes with a 40 Gallon Propane tank. Buyer to verify any and all information they deem important.
Home Details
Home Type
- Single Family
Year Built
- Built in 2025 | New Construction
Lot Details
- 0.43 Acre Lot
- Lot Dimensions are 114 x 202
- Rural Setting
- Level Lot
- Irrigation Equipment
- Cleared Lot
- Front Yard
HOA Fees
- $17 Monthly HOA Fees
Parking
- 2 Car Garage
- Parking Available
- Front Facing Garage
- Garage Door Opener
- Driveway
Home Design
- Contemporary Architecture
- Block Foundation
- Asphalt Roof
- Cement Siding
- Block And Beam Construction
Interior Spaces
- 2,048 Sq Ft Home
- 1-Story Property
- Open Floorplan
- Crown Molding
- High Ceiling
- Ceiling Fan
- Recessed Lighting
- Insulated Windows
- Great Room with Fireplace
- Game Room with Fireplace
- Fire and Smoke Detector
- Property Views
Kitchen
- Eat-In Kitchen
- Self-Cleaning Oven
- Free-Standing Electric Range
- Range Hood
- Microwave
- Dishwasher
- Stainless Steel Appliances
- Kitchen Island
- Granite Countertops
Flooring
- Granite
- Ceramic Tile
- Luxury Vinyl Tile
Bedrooms and Bathrooms
- 3 Bedrooms
- Split Bedroom Floorplan
- Walk-In Closet
- Double Vanity
- Bathtub with Shower
- Separate Shower
Laundry
- Laundry Room
- Laundry on main level
- Washer and Electric Dryer Hookup
Attic
- Attic Floors
- Pull Down Stairs to Attic
Outdoor Features
- Deck
- Covered Patio or Porch
- Rain Gutters
Schools
- Snow Hill Elementary School
- Hunter Middle School
- Central High School
Farming
- Crops
- Bureau of Land Management Grazing Rights
Utilities
- Central Heating and Cooling System
- Heating System Uses Propane
- Heat Pump System
- Underground Utilities
- Propane
- Electric Water Heater
- Septic Tank
- Phone Available
- Cable TV Available
Community Details
- Built by Miller Building Company Inc
- Ferrell Farms Subdivision
- The community has rules related to deed restrictions
Listing and Financial Details
- Assessor Parcel Number 086b A 005
Map
Home Values in the Area
Average Home Value in this Area
Property History
| Date | Event | Price | List to Sale | Price per Sq Ft |
|---|---|---|---|---|
| 11/25/2025 11/25/25 | For Sale | $559,000 | -- | $273 / Sq Ft |
Source: Greater Chattanooga REALTORS®
MLS Number: 1524498
- 9405 Highway 58
- 7612 Walnut Hills Dr
- 7411 Chad Rd
- 8012 McDonald Cemetery Rd
- 9733 Snow Hill Rd
- 8016 McDonald Cemetery Rd
- 8052 Abraham Ln
- 8058 Abraham Ln
- 9923 Sims Harris Rd
- 7279 Will Dr
- 9812 Snow Hill Rd
- 9712 Birchwood Pike
- 9668 Birchwood Pike
- 7631 Mahan Gap Rd
- 9204 Chamaeleon Trail
- 7523 Hydrus Dr
- 9729 Birchwood Pike
- 6934 Sims Rd
- 7063 Brady Dr
- 7128 Golden Pond Ln
- 8229 Pierpoint Dr
- 8097 Sir Oliphant Way
- 8097 Sir Oliphant Way Unit Lot 25
- 8153 Double Eagle Ct
- 8185 Double Eagle Ct
- 8197 Double Eagle Ct
- 8198 Double Eagle Ct
- 8209 Double Eagle Ct
- 2033 Angler Dr
- 7142 Tailgate Loop
- 7701 Elizabeth Way Dr Unit 4
- 7448 Miss Madison Way
- 11800 Dolly Pond Rd
- 8802 McKenzie Farm Dr
- 8746 Knolling Loop
- 7527 Passport Dr
- 5755 Caney Ridge Cir
- 8634 Camp Columbus Rd
