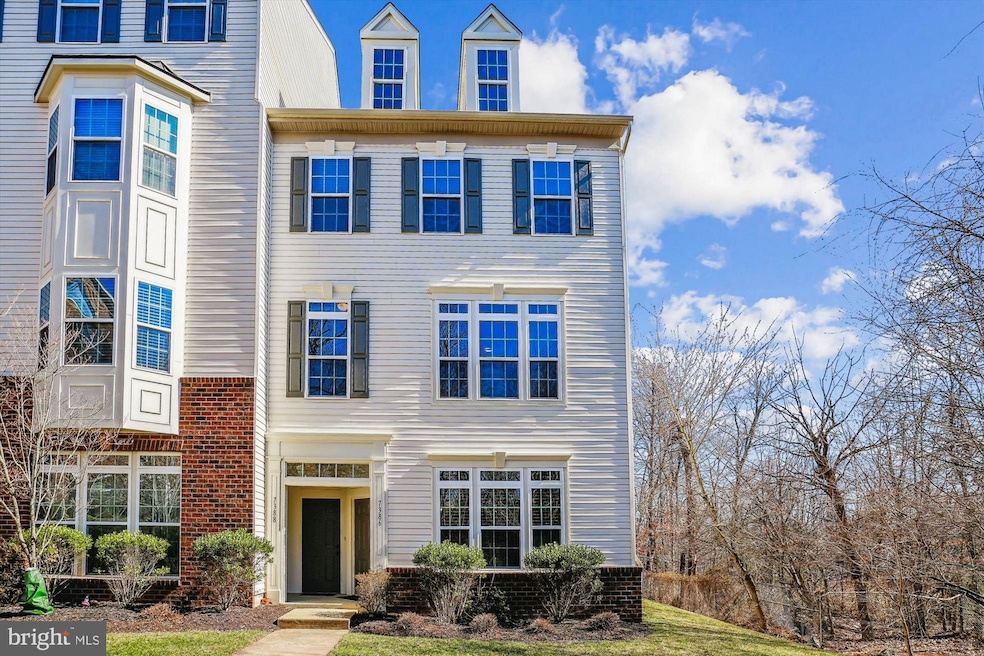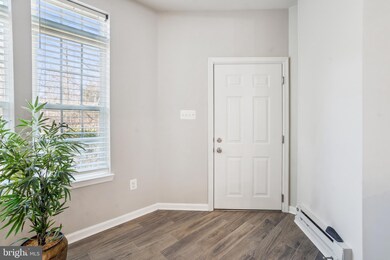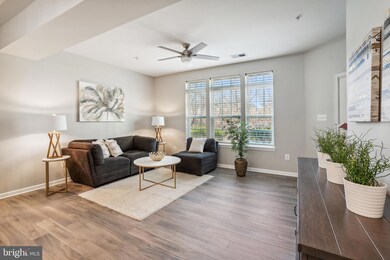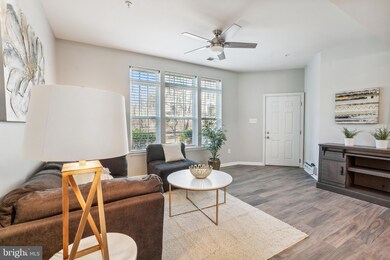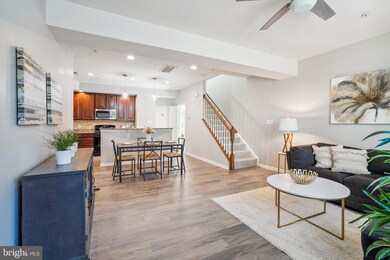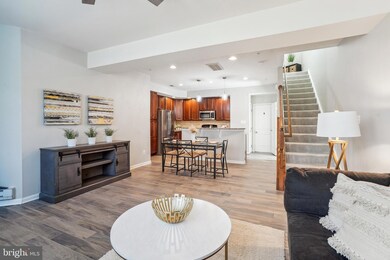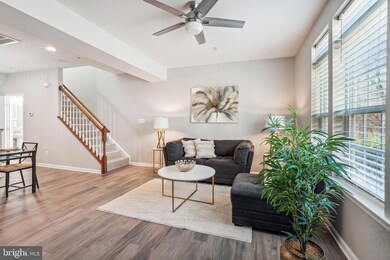
7386 Brunson Cir Unit 5A Gainesville, VA 20155
Highlights
- Open Floorplan
- Traditional Architecture
- Stainless Steel Appliances
- Buckland Mills Elementary School Rated A
- Breakfast Area or Nook
- Balcony
About This Home
As of March 2025Discover this stunning Matisse Model end-unit condo in the sought-after Somerset community! Facing a serene green space, this home offers both privacy and modern conveniences. Key Features: 3 Bedrooms 2.5 Baths *1494 Sq ft on 2 Levels *1-Car Garage with a brand-new keypad (2025) *Custom Blinds throughout* Freshly Painted Interior*Ceramic Tile Flooring on the Main Level* Carpet (2022) *Stainless Steel Appliances: Refrigerator (2022), Dishwasher & Garbage Disposal (2023), Microwave (2024) *Granite Countertops *Ceiling Fans (2022) *Upper-Level Laundry Room with a full-size Washer & Dryer (2023) *Primary Suite Retreat: Two large walk-in closets*Luxurious primary bath with dual sinksSpacious walk-in shower with two shower heads.Enjoy the perfect blend of style and functionality in this beautiful home! Don't miss out—schedule your showing today.
Last Agent to Sell the Property
Corcoran McEnearney License #0225067403 Listed on: 03/05/2025

Townhouse Details
Home Type
- Townhome
Est. Annual Taxes
- $3,226
Year Built
- Built in 2013
Lot Details
- Property is in excellent condition
HOA Fees
- $224 Monthly HOA Fees
Parking
- 1 Car Attached Garage
- Garage Door Opener
Home Design
- Traditional Architecture
- Brick Exterior Construction
- Slab Foundation
Interior Spaces
- 1,494 Sq Ft Home
- Property has 2 Levels
- Open Floorplan
- Ceiling height of 9 feet or more
- Window Treatments
- Combination Dining and Living Room
Kitchen
- Breakfast Area or Nook
- Gas Oven or Range
- <<builtInMicrowave>>
- Ice Maker
- Dishwasher
- Stainless Steel Appliances
- Disposal
Flooring
- Carpet
- Ceramic Tile
- Vinyl
Bedrooms and Bathrooms
- 3 Bedrooms
- En-Suite Primary Bedroom
- En-Suite Bathroom
Laundry
- Laundry Room
- Laundry on upper level
- Electric Dryer
- Washer
Outdoor Features
- Balcony
- Exterior Lighting
Schools
- Buckland Mills Elementary School
- Ronald Wilson Regan Middle School
- Gainesville High School
Utilities
- 90% Forced Air Heating and Cooling System
- Vented Exhaust Fan
- Natural Gas Water Heater
- Cable TV Available
Listing and Financial Details
- Assessor Parcel Number 223418
Community Details
Overview
- Association fees include insurance, sewer, trash, water, snow removal
- Somerset Condomunium Condos
- Built by Ryan Homes
- Somerset Condo Subdivision, Matisse Floorplan
- Property Manager
Amenities
- Common Area
Recreation
- Tennis Courts
Pet Policy
- Pets Allowed
Ownership History
Purchase Details
Home Financials for this Owner
Home Financials are based on the most recent Mortgage that was taken out on this home.Purchase Details
Home Financials for this Owner
Home Financials are based on the most recent Mortgage that was taken out on this home.Purchase Details
Home Financials for this Owner
Home Financials are based on the most recent Mortgage that was taken out on this home.Purchase Details
Home Financials for this Owner
Home Financials are based on the most recent Mortgage that was taken out on this home.Similar Homes in Gainesville, VA
Home Values in the Area
Average Home Value in this Area
Purchase History
| Date | Type | Sale Price | Title Company |
|---|---|---|---|
| Deed | $450,000 | Chicago Title | |
| Warranty Deed | $322,500 | Advantage Settlement Inc | |
| Warranty Deed | $310,000 | Rgs Title | |
| Special Warranty Deed | $280,575 | -- |
Mortgage History
| Date | Status | Loan Amount | Loan Type |
|---|---|---|---|
| Open | $360,000 | New Conventional | |
| Previous Owner | $162,500 | New Conventional | |
| Previous Owner | $320,200 | VA | |
| Previous Owner | $286,122 | New Conventional |
Property History
| Date | Event | Price | Change | Sq Ft Price |
|---|---|---|---|---|
| 03/28/2025 03/28/25 | Sold | $450,000 | +1.1% | $301 / Sq Ft |
| 03/08/2025 03/08/25 | Pending | -- | -- | -- |
| 03/05/2025 03/05/25 | For Sale | $445,000 | +38.0% | $298 / Sq Ft |
| 06/21/2019 06/21/19 | Sold | $322,500 | 0.0% | $216 / Sq Ft |
| 05/19/2019 05/19/19 | Pending | -- | -- | -- |
| 05/17/2019 05/17/19 | Price Changed | $322,500 | -0.8% | $216 / Sq Ft |
| 05/03/2019 05/03/19 | For Sale | $325,000 | +4.8% | $218 / Sq Ft |
| 04/27/2016 04/27/16 | Sold | $310,000 | -0.8% | $207 / Sq Ft |
| 03/11/2016 03/11/16 | Pending | -- | -- | -- |
| 02/26/2016 02/26/16 | For Sale | $312,500 | -- | $209 / Sq Ft |
Tax History Compared to Growth
Tax History
| Year | Tax Paid | Tax Assessment Tax Assessment Total Assessment is a certain percentage of the fair market value that is determined by local assessors to be the total taxable value of land and additions on the property. | Land | Improvement |
|---|---|---|---|---|
| 2024 | $3,911 | $393,300 | $109,400 | $283,900 |
| 2023 | $3,797 | $364,900 | $101,400 | $263,500 |
| 2022 | $3,984 | $352,500 | $99,300 | $253,200 |
| 2021 | $3,865 | $316,400 | $85,200 | $231,200 |
| 2020 | $4,845 | $312,600 | $81,400 | $231,200 |
| 2019 | $4,635 | $299,000 | $79,500 | $219,500 |
| 2018 | $3,513 | $290,900 | $79,500 | $211,400 |
| 2017 | $3,522 | $285,500 | $76,800 | $208,700 |
| 2016 | $3,226 | $279,300 | $78,000 | $201,300 |
| 2015 | $3,021 | $263,900 | $71,300 | $192,600 |
| 2014 | $3,021 | $241,200 | $76,100 | $165,100 |
Agents Affiliated with this Home
-
Jerry Thatcher

Seller's Agent in 2025
Jerry Thatcher
McEnearney Associates
(703) 795-9848
1 in this area
38 Total Sales
-
Arturo Cruz

Buyer's Agent in 2025
Arturo Cruz
Compass
(703) 474-1134
2 in this area
158 Total Sales
-
Maria Leightley

Seller's Agent in 2019
Maria Leightley
Samson Properties
(703) 989-5908
80 Total Sales
-
Rohit Arora

Buyer's Agent in 2019
Rohit Arora
BHHS PenFed (actual)
(703) 994-6438
26 Total Sales
-
Maureen Almaleki

Seller's Agent in 2016
Maureen Almaleki
Samson Properties
(571) 263-7040
64 Total Sales
-
Heather North

Buyer's Agent in 2016
Heather North
North Real Estate LLC
(540) 836-7514
5 in this area
155 Total Sales
Map
Source: Bright MLS
MLS Number: VAPW2088334
APN: 7397-14-0365.01
- 7470 Brunson Cir Unit 9H
- 7493 Brunson Cir
- 7467 Brunson Cir
- 7471 Brunson Cir Unit 10A
- 10496 Neale Sound Ct
- 14712 Links Pond Cir
- 10495 Wharfdale Place
- 7207 Traphill Way
- 7313 Early Marker Ct
- 14804 Cartagena Dr
- 14824 Cartagena Dr
- 7168 Little Thames Dr
- 7119 Little Thames Dr
- 14512 Penderlea Ct
- 7055 Rogue Forest Ln
- 14809 Lee Hwy
- 7070 Little Thames Dr Unit 124
- 7072 Little Thames Dr
- 14472 Village High St Unit 149
- 14813 Lee Hwy
