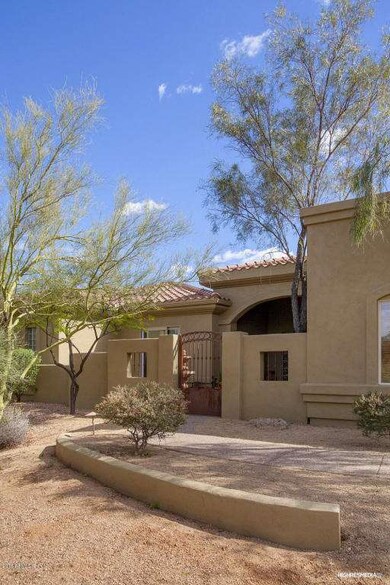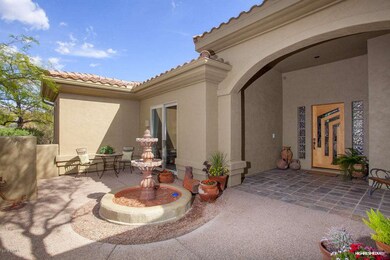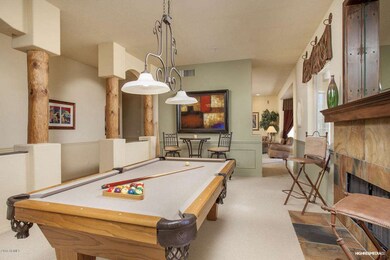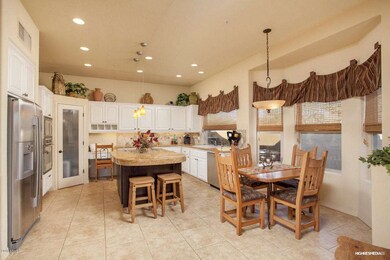
7387 E Milton Dr Scottsdale, AZ 85266
Boulders NeighborhoodEstimated Value: $1,319,000 - $1,560,000
Highlights
- Guest House
- Private Pool
- Outdoor Fireplace
- Lone Mountain Elementary School Rated A-
- Gated Community
- Granite Countertops
About This Home
As of July 2016An inviting courtyard and tranquil fountain invites you into this desert retreat nestled in the lush Sonoran Desert in Lone Mountain Vista at the West base of Lone Mountain. This custom steel framed home offers a South facing back outdoor space as well as a separate custom guest house built in 2005 . The home offers pride of ownership and care to include updated master bath and kitchen that offers Dacor oven, Bosch dishwasher, granite, custom tile backsplash and custom refinished maple cabinets. The main home incldudes a master bedroom and 2 bedroom en suites and 1 half bath, separate 1 bedroom detached 769 sq ft guest house offers a family room that could serve as fifth bedroom, steam shower, beverage drawers and ice maker offering the finest of finishes. A custom THX theatre surround sound system and Elite flat screen TV is located in the open great room and kitchen. 2 water softeners- both new in 2005, and 2 water heaters- 1.75 gallons for main home and 1.50 gallon for guest home, both water heaters have drain pans. Guest home water heater is new in 2013.The South facing backyard on nearly one acre lot offers a resort pool and water feature, expansive covered patio, built in bar b que, custom built fireplace to enjoy amazing Arizona sunsets, turf grass, lush vegetation and a fragrant rose garden. The gated community of Lone Mountain Vista a hidden gem in North Scottsdale, offers seasonal events, hiking and book clubs for the residents.
Home Details
Home Type
- Single Family
Est. Annual Taxes
- $3,075
Year Built
- Built in 1997
Lot Details
- 0.82 Acre Lot
- Desert faces the front of the property
- Block Wall Fence
- Artificial Turf
- Front and Back Yard Sprinklers
- Sprinklers on Timer
Parking
- 3 Car Garage
- Side or Rear Entrance to Parking
- Garage Door Opener
Home Design
- Wood Frame Construction
- Tile Roof
- Concrete Roof
- Foam Roof
- Metal Construction or Metal Frame
- Stucco
Interior Spaces
- 3,398 Sq Ft Home
- 1-Story Property
- Ceiling Fan
- Solar Screens
- Living Room with Fireplace
- Laundry in unit
Kitchen
- Eat-In Kitchen
- Built-In Microwave
- Dishwasher
- Kitchen Island
- Granite Countertops
Flooring
- Carpet
- Stone
- Concrete
Bedrooms and Bathrooms
- 4 Bedrooms
- Walk-In Closet
- Remodeled Bathroom
- Primary Bathroom is a Full Bathroom
- 4.5 Bathrooms
- Dual Vanity Sinks in Primary Bathroom
- Bathtub With Separate Shower Stall
Home Security
- Security System Owned
- Fire Sprinkler System
Pool
- Private Pool
- Pool Pump
Outdoor Features
- Covered patio or porch
- Outdoor Fireplace
- Playground
Schools
- Black Mountain Elementary School
- Sonoran Trails Middle School
- Cactus Shadows High School
Utilities
- Refrigerated Cooling System
- Zoned Heating
- High Speed Internet
- Cable TV Available
Additional Features
- No Interior Steps
- Guest House
Listing and Financial Details
- Tax Lot 51
- Assessor Parcel Number 216-66-054
Community Details
Overview
- Property has a Home Owners Association
- Lone Mountain Vista Association, Phone Number (480) 473-0703
- Built by TYE
- Lone Mountain Vista Subdivision, Solid Custom Floorplan
Security
- Gated Community
Ownership History
Purchase Details
Home Financials for this Owner
Home Financials are based on the most recent Mortgage that was taken out on this home.Purchase Details
Home Financials for this Owner
Home Financials are based on the most recent Mortgage that was taken out on this home.Purchase Details
Similar Homes in the area
Home Values in the Area
Average Home Value in this Area
Purchase History
| Date | Buyer | Sale Price | Title Company |
|---|---|---|---|
| Bach Carl | $768,000 | Old Republic Title Agency | |
| Spicer Jerry D | $389,000 | Capital Title Agency Inc | |
| Tye Marvin T | $72,000 | United Title Agency |
Mortgage History
| Date | Status | Borrower | Loan Amount |
|---|---|---|---|
| Open | Bach Carl | $536,000 | |
| Closed | Bach Carl | $537,600 | |
| Previous Owner | Spicer Jerry D | $40,000 | |
| Previous Owner | Spicer Jerry D | $565,000 | |
| Previous Owner | Spicer Jerry D | $100,000 | |
| Previous Owner | Spicer Jerry D | $568,000 | |
| Previous Owner | Spicer Jerry D | $150,000 | |
| Previous Owner | Spicer Jerry D | $333,700 | |
| Previous Owner | Spicer Jerry D | $98,000 | |
| Previous Owner | Spicer Jerry D | $300,700 |
Property History
| Date | Event | Price | Change | Sq Ft Price |
|---|---|---|---|---|
| 07/20/2016 07/20/16 | Sold | $768,000 | -2.7% | $226 / Sq Ft |
| 04/01/2016 04/01/16 | For Sale | $789,000 | -- | $232 / Sq Ft |
Tax History Compared to Growth
Tax History
| Year | Tax Paid | Tax Assessment Tax Assessment Total Assessment is a certain percentage of the fair market value that is determined by local assessors to be the total taxable value of land and additions on the property. | Land | Improvement |
|---|---|---|---|---|
| 2025 | $3,507 | $75,109 | -- | -- |
| 2024 | $3,387 | $71,533 | -- | -- |
| 2023 | $3,387 | $87,020 | $17,400 | $69,620 |
| 2022 | $3,251 | $68,550 | $13,710 | $54,840 |
| 2021 | $3,612 | $63,870 | $12,770 | $51,100 |
| 2020 | $3,553 | $58,850 | $11,770 | $47,080 |
| 2019 | $3,496 | $58,680 | $11,730 | $46,950 |
| 2018 | $3,393 | $56,160 | $11,230 | $44,930 |
| 2017 | $3,254 | $55,450 | $11,090 | $44,360 |
| 2016 | $3,234 | $54,510 | $10,900 | $43,610 |
| 2015 | $3,075 | $53,170 | $10,630 | $42,540 |
Agents Affiliated with this Home
-
Julie Pelle

Seller's Agent in 2016
Julie Pelle
Compass
(480) 323-6763
26 in this area
323 Total Sales
-
Christina Rathbun

Seller Co-Listing Agent in 2016
Christina Rathbun
Compass
(602) 882-1919
15 in this area
175 Total Sales
-
Paige Dutcher

Buyer's Agent in 2016
Paige Dutcher
Coldwell Banker Realty
(602) 505-4465
2 in this area
33 Total Sales
Map
Source: Arizona Regional Multiple Listing Service (ARMLS)
MLS Number: 5421961
APN: 216-66-054
- 30434 N Palo Brea Dr
- 7547 E Mary Sharon Dr
- 7500 E Pontebella Dr
- 30396 N 72nd Place Unit 21
- 30330 N 77th Place
- 7438 E Visao Dr
- 7100 E Montgomery Rd
- 7070 E Lowden Dr
- 7195 E Rancho Del Oro Dr
- 29501 N 76th St
- 7175 E Rancho Del Oro Dr
- 29991 N 78th Place
- 30401 N 78th St Unit 89
- 7363 E Lower Wash Pass
- 7723 E Visao Dr
- 7413 E Lower Wash Pass
- 7788 E Morning Vista Ln
- 7498 E Whisper Rock Trail
- 8035 E Lone Mountain Rd
- 6801 E Davis Rd
- 7387 E Milton Dr
- 7417 E Milton Dr
- 7390 E Mary Sharon Dr
- 7390 E Milton Dr
- 7420 E Mary Sharon Dr
- 7350 E Mary Sharon Dr
- 7457 E Milton Dr
- 7307 E Milton Dr
- 30497 N 73rd St
- 7460 E Milton Dr
- 7310 E Mary Sharon Dr
- 7460 E Mary Sharon Dr
- 30548 N 74th Way
- 7497 E Milton Dr
- 30547 N 73rd St
- 7498 E Milton Dr
- 7498 E Mary Sharon Dr
- 30448 N 73rd St
- 7387 E Mary Sharon Dr
- 7347 E Mary Sharon Dr






