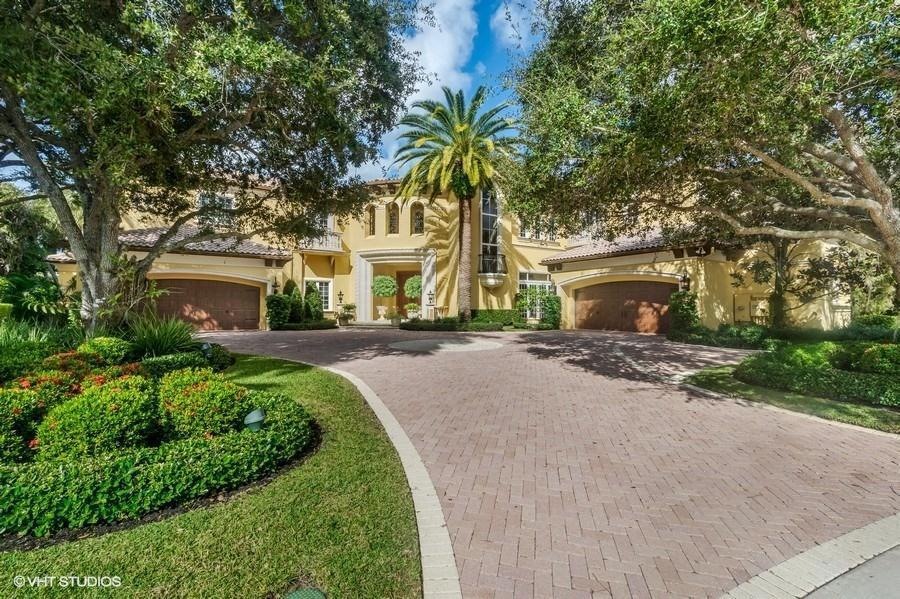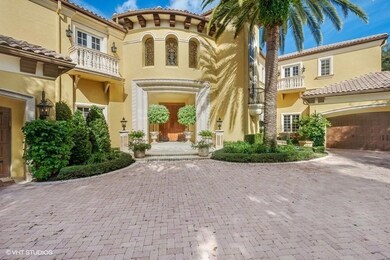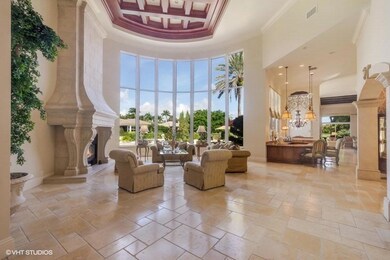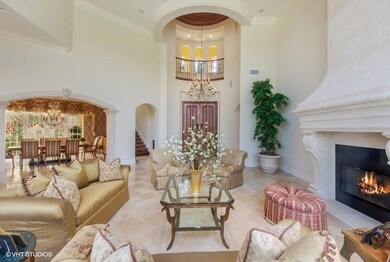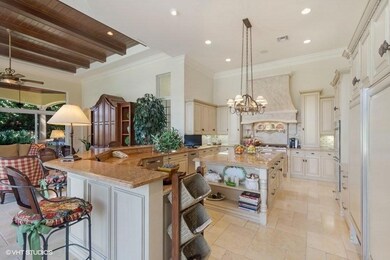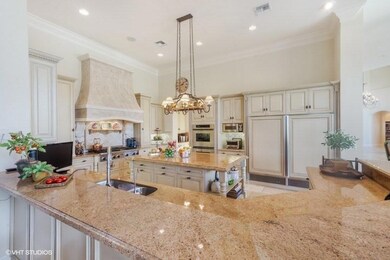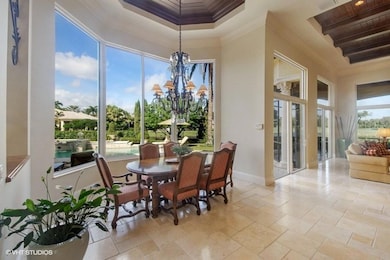
7387 Sedona Way Delray Beach, FL 33446
Addison Reserve NeighborhoodEstimated Value: $4,498,359 - $5,533,000
Highlights
- Lake Front
- Golf Course Community
- Gated with Attendant
- Spanish River Community High School Rated A+
- Fitness Center
- Heated Pool
About This Home
As of November 2019Magnificent estate home with panoramic lake and golf views. freshly painted light and bright! Hurricane impact glass, full house generator, car collectors dream A/C 4.1 garages. High ceilings,crown moldings, Jerusalem stone floors, fireplace,wet bar, double height windows. Expansive floor plan, upgraded open kitchen with Subzero, gas range, large island and walk in pantry. Downstairs spacious master suite with luxurious bath,Jacuzzi, custom outfitted walk in closets, his/her separate offices, 2 en suite bedrooms. Upstairs living room, 4 en suite bedrooms, and 2nd laundry. Heated pool and spa, screened covered summer kitchen with casual living/dining areas.
Last Agent to Sell the Property
Lawrence Gross
Berkshire Hathaway Florida Realty License #3063926 Listed on: 12/20/2018
Home Details
Home Type
- Single Family
Est. Annual Taxes
- $35,895
Year Built
- Built in 2002
Lot Details
- Lake Front
- Cul-De-Sac
- Fenced
- Sprinkler System
HOA Fees
- $204 Monthly HOA Fees
Parking
- 4 Car Attached Garage
- Garage Door Opener
- Driveway
Property Views
- Lake
- Golf Course
- Pool
Home Design
- Barrel Roof Shape
Interior Spaces
- 9,497 Sq Ft Home
- 2-Story Property
- Wet Bar
- Custom Mirrors
- Central Vacuum
- Built-In Features
- Fireplace
- Entrance Foyer
- Family Room
- Formal Dining Room
- Den
Kitchen
- Breakfast Area or Nook
- Built-In Oven
- Electric Range
- Microwave
- Ice Maker
- Dishwasher
- Disposal
Flooring
- Wood
- Carpet
- Marble
Bedrooms and Bathrooms
- 7 Bedrooms
- Split Bedroom Floorplan
- Walk-In Closet
- Bidet
- Dual Sinks
- Jettted Tub and Separate Shower in Primary Bathroom
Laundry
- Laundry Room
- Dryer
- Washer
- Laundry Tub
Home Security
- Home Security System
- Impact Glass
- Fire and Smoke Detector
Outdoor Features
- Heated Pool
- Patio
- Exterior Lighting
- Outdoor Grill
Utilities
- Forced Air Zoned Heating and Cooling System
- Well
- Electric Water Heater
- Water Purifier
- Cable TV Available
Listing and Financial Details
- Assessor Parcel Number 00424628130000250
Community Details
Overview
- Association fees include common areas, parking, sewer, security
- Addison Reserve Country C Subdivision
Amenities
- Sauna
- Clubhouse
- Game Room
- Community Library
Recreation
- Golf Course Community
- Tennis Courts
- Community Basketball Court
- Fitness Center
- Community Pool
- Community Spa
- Putting Green
- Trails
Security
- Gated with Attendant
Ownership History
Purchase Details
Home Financials for this Owner
Home Financials are based on the most recent Mortgage that was taken out on this home.Purchase Details
Home Financials for this Owner
Home Financials are based on the most recent Mortgage that was taken out on this home.Similar Homes in Delray Beach, FL
Home Values in the Area
Average Home Value in this Area
Purchase History
| Date | Buyer | Sale Price | Title Company |
|---|---|---|---|
| Norris Thomas P | $2,825,000 | Patch Reef Title Company Inc | |
| Glazer Alan J | $2,956,066 | All Florida Title Agency Inc |
Mortgage History
| Date | Status | Borrower | Loan Amount |
|---|---|---|---|
| Open | Norris Thomas P | $150,000 | |
| Open | Norris Thomas P | $1,000,000 | |
| Previous Owner | Glazer Alan J | $50,134 | |
| Previous Owner | Glazer Alan J | $800,000 | |
| Previous Owner | Glazer Alan J | $2,500,000 |
Property History
| Date | Event | Price | Change | Sq Ft Price |
|---|---|---|---|---|
| 11/04/2019 11/04/19 | Sold | $2,825,000 | -13.1% | $297 / Sq Ft |
| 10/05/2019 10/05/19 | Pending | -- | -- | -- |
| 12/20/2018 12/20/18 | For Sale | $3,250,000 | -- | $342 / Sq Ft |
Tax History Compared to Growth
Tax History
| Year | Tax Paid | Tax Assessment Tax Assessment Total Assessment is a certain percentage of the fair market value that is determined by local assessors to be the total taxable value of land and additions on the property. | Land | Improvement |
|---|---|---|---|---|
| 2024 | $36,728 | $2,269,207 | -- | -- |
| 2023 | $35,949 | $2,203,114 | $0 | $0 |
| 2022 | $35,766 | $2,138,946 | $0 | $0 |
| 2021 | $35,777 | $2,076,647 | $0 | $0 |
| 2020 | $35,612 | $2,047,975 | $400,000 | $1,647,975 |
| 2019 | $38,202 | $2,169,282 | $0 | $0 |
| 2018 | $35,895 | $2,103,243 | $419,900 | $1,683,343 |
| 2017 | $37,562 | $2,165,681 | $0 | $0 |
| 2016 | $37,782 | $2,121,137 | $0 | $0 |
| 2015 | $38,785 | $2,106,392 | $0 | $0 |
| 2014 | $38,902 | $2,089,675 | $0 | $0 |
Agents Affiliated with this Home
-
L
Seller's Agent in 2019
Lawrence Gross
Berkshire Hathaway Florida Realty
-
Cherie Gross
C
Seller Co-Listing Agent in 2019
Cherie Gross
Berkshire Hathaway Florida Realty
(561) 703-3016
15 in this area
16 Total Sales
-
Bruce Gaines

Buyer's Agent in 2019
Bruce Gaines
Lang Realty/ BR
(561) 499-3800
77 in this area
128 Total Sales
Map
Source: BeachesMLS
MLS Number: R10489834
APN: 00-42-46-28-13-000-0250
- 7522 Isla Verde Way
- 16467 Brookfield Estates Way
- 17063 Castlebay Ct
- 7741 Montecito Place
- 6927 Royal Orchid Cir
- 6702 Royal Orchid Cir
- 16137 Via Monteverde
- 7695 Villa D Este Way
- 17113 Northway Cir
- 7919 L Aquila Way
- 6766 Royal Orchid Cir
- 16021 Loch Katrine Trail Unit 7405
- 16032 Lomond Hills Trail Unit 121
- 16000 Loch Katrine Trail Unit 8002
- 7946 Villa D Este Way
- 16694 Mosaic Place
- 7418 Victory Ln Unit 9806
- 7928 Villa D Este Way
- 15961 Loch Katrine Trail Unit 7103
- 17044 Brookwood Dr
- 7387 Sedona Way
- 7395 Sedona Way
- 7379 Sedona Way
- 7371 Sedona Way
- 7403 Sedona Way
- 16480 Maddalena Place
- 7363 Sedona Way
- 16490 Maddalena Place
- 16470 Maddalena Place
- 16460 Maddalena Place
- 7411 Sedona Way
- 16500 Maddalena Place
- 7355 Sedona Way
- 16450 Maddalena Place
- 7419 Sedona Way
- 7402 Sedona Way
- 16481 Maddalena Place
- 16510 Maddalena Place
- 7354 Sedona Way
- 7410 Sedona Way
