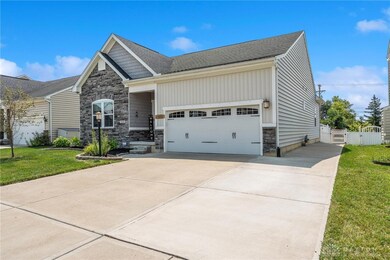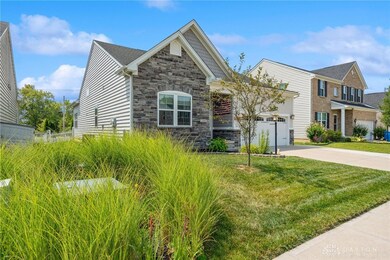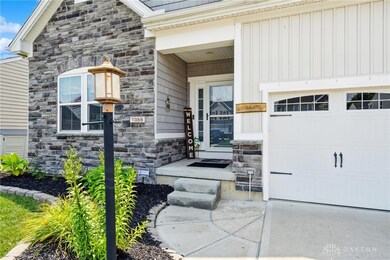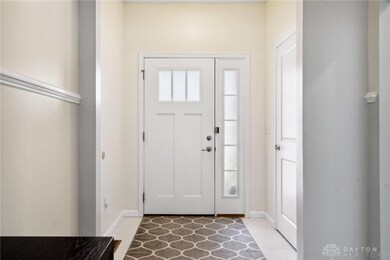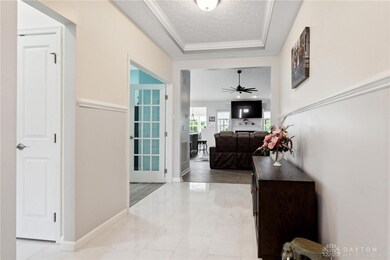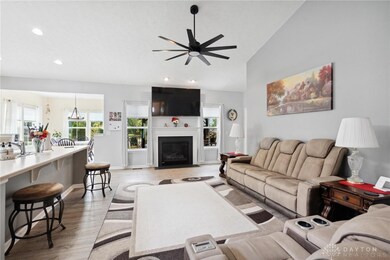
7388 Bostelman Place Dayton, OH 45424
Highlights
- Bathroom on Main Level
- 2 Car Garage
- 1-Story Property
- Central Air
- Heating System Uses Natural Gas
About This Home
As of September 2024Welcome to your dream home in Huber Heights! This exquisite 4-bedroom, 3-bath residence is perfect for modern family living. The spacious main level boasts an open floor plan with a bright, inviting living area that flows seamlessly into a gourmet kitchen equipped with staineless steel appliances.
The full finished basement offers a versatile space, ideal for a home theater, game room, or fitness area. It also includes a fully equipped in-law suite (full kitchen/dining), providing privacy and comfort for guests or extended family.
Step outside to your private backyard oasis featuring composite decking, perfect for outdoor entertaining, and a luxurious Jacuzzi for ultimate relaxation. This home is loaded with upgrades, ensuring you enjoy the best in contemporary living.
Don’t miss the opportunity to own this beautifully upgraded home in a prime location. Schedule your private tour with Erika today and experience all the amazing features this home has to offer!
Last Agent to Sell the Property
Bella Realty Group Brokerage Phone: (937) 681-1398 License #2019002667 Listed on: 07/26/2024
Home Details
Home Type
- Single Family
Est. Annual Taxes
- $7,107
Year Built
- 2016
Lot Details
- 6,447 Sq Ft Lot
HOA Fees
- $30 Monthly HOA Fees
Parking
- 2 Car Garage
Home Design
- Vinyl Siding
- Stone
Interior Spaces
- 2,780 Sq Ft Home
- 1-Story Property
- Finished Basement
- Basement Fills Entire Space Under The House
Bedrooms and Bathrooms
- 4 Bedrooms
- Bathroom on Main Level
- 3 Full Bathrooms
Utilities
- Central Air
- Heating System Uses Natural Gas
Community Details
- Artisan Walk Sec 1A Subdivision
Listing and Financial Details
- Assessor Parcel Number P70-02210-0048
Ownership History
Purchase Details
Home Financials for this Owner
Home Financials are based on the most recent Mortgage that was taken out on this home.Purchase Details
Home Financials for this Owner
Home Financials are based on the most recent Mortgage that was taken out on this home.Purchase Details
Home Financials for this Owner
Home Financials are based on the most recent Mortgage that was taken out on this home.Purchase Details
Home Financials for this Owner
Home Financials are based on the most recent Mortgage that was taken out on this home.Similar Homes in Dayton, OH
Home Values in the Area
Average Home Value in this Area
Purchase History
| Date | Type | Sale Price | Title Company |
|---|---|---|---|
| Warranty Deed | $355,000 | None Listed On Document | |
| Survivorship Deed | $259,400 | Sterling Land Title Agcy Inc | |
| Deed | $18,000 | -- | |
| Warranty Deed | $258,400 | First Title Agency |
Mortgage History
| Date | Status | Loan Amount | Loan Type |
|---|---|---|---|
| Open | $310,500 | New Conventional | |
| Previous Owner | $204,800 | New Conventional | |
| Previous Owner | -- | No Value Available | |
| Previous Owner | $253,719 | FHA |
Property History
| Date | Event | Price | Change | Sq Ft Price |
|---|---|---|---|---|
| 09/20/2024 09/20/24 | Sold | $355,000 | -6.6% | $128 / Sq Ft |
| 08/14/2024 08/14/24 | Pending | -- | -- | -- |
| 07/26/2024 07/26/24 | For Sale | $379,900 | -- | $137 / Sq Ft |
Tax History Compared to Growth
Tax History
| Year | Tax Paid | Tax Assessment Tax Assessment Total Assessment is a certain percentage of the fair market value that is determined by local assessors to be the total taxable value of land and additions on the property. | Land | Improvement |
|---|---|---|---|---|
| 2024 | $7,107 | $139,940 | $22,790 | $117,150 |
| 2023 | $7,107 | $139,940 | $22,790 | $117,150 |
| 2022 | $5,880 | $90,410 | $14,700 | $75,710 |
| 2021 | $5,900 | $90,410 | $14,700 | $75,710 |
| 2020 | $6,061 | $90,410 | $14,700 | $75,710 |
| 2019 | $4,812 | $63,440 | $12,080 | $51,360 |
| 2018 | $4,727 | $62,380 | $12,080 | $50,300 |
| 2017 | $3,067 | $40,720 | $12,080 | $28,640 |
| 2016 | $271 | $3,500 | $3,500 | $0 |
| 2015 | -- | $3,500 | $3,500 | $0 |
Agents Affiliated with this Home
-
Erika Halburnt

Seller's Agent in 2024
Erika Halburnt
Bella Realty Group
(937) 681-1398
20 in this area
257 Total Sales
-
Kimberly Clark-Boggs

Buyer's Agent in 2024
Kimberly Clark-Boggs
Keller Williams Home Town Rlty
(937) 890-6111
1 in this area
126 Total Sales
Map
Source: Dayton REALTORS®
MLS Number: 916292
APN: P70-02210-0048
- 7167 Bostelman Place
- 7117 Fishburg Rd
- 6838 Evergreen Cir
- 7600 Beldale Dr
- 7515 Beldale Dr
- 7515 Beldale Ave
- 6281 Oak Ridge Dr
- 6506 Tellea St
- 4239 Silver Oak Way
- 6917 Buell Ln
- 6713 Chalmers St
- 6750 Heritage Park Blvd
- 6739 Heritage Park Blvd
- 7424 Chatlake Dr
- 6725 Serrell Ln
- 6911 Geyser Ct
- 7123 Mercedes Rd
- 6864 Alter Rd
- 6897 Greeley Ave
- 8480 Taylorsville Rd

