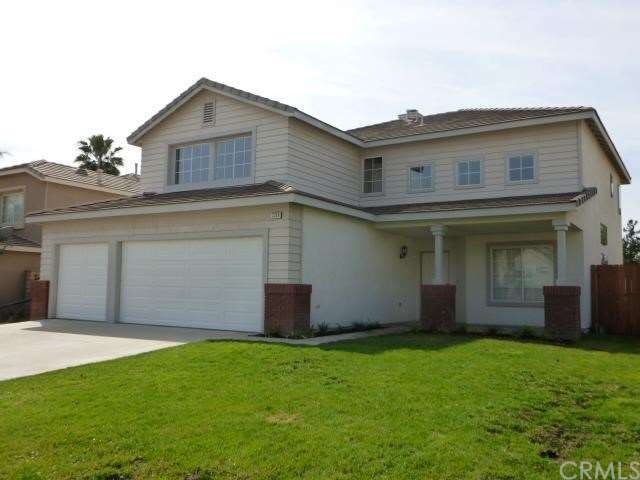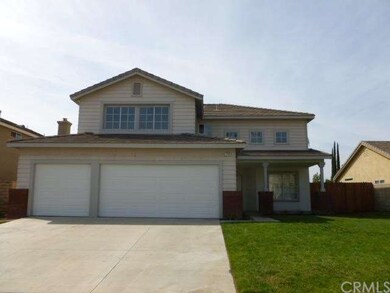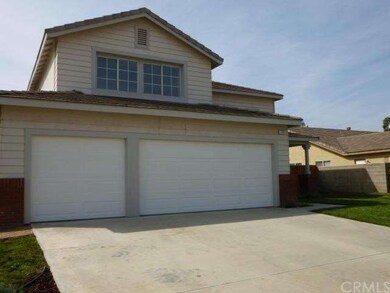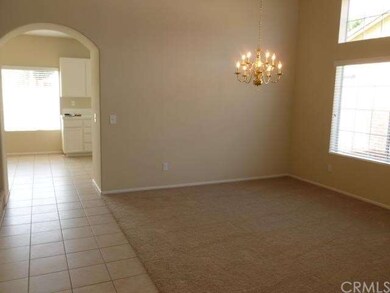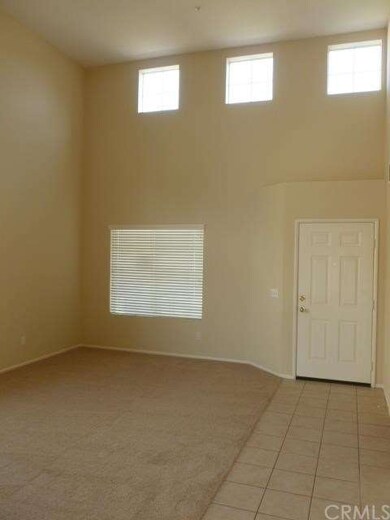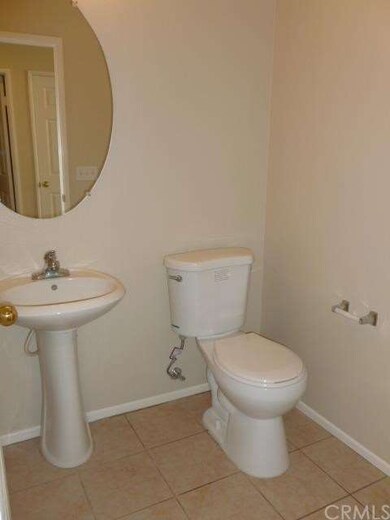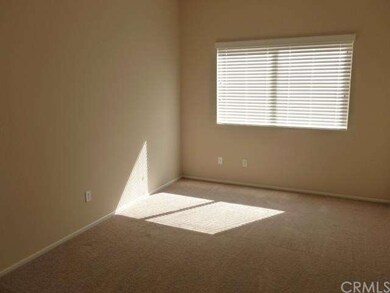
7388 Railroad Ct Highland, CA 92346
East Highlands NeighborhoodHighlights
- In Ground Pool
- Main Floor Bedroom
- Covered patio or porch
- Beattie Middle School Rated A-
- No HOA
- 3 Car Direct Access Garage
About This Home
As of April 2025Move in ready home with pool! This home welcomes you in with a combo living and dining room with hanging chandelier and high ceilings. Downstairs has a guest bedroom with walk-in closet and full bath. Downstairs also features a laundry room, extra storage closets and another guest bath. The kitchen features stainless appliances with a clean fresh white on white look. There is also a kitchen island with plenty of storage. The kitchen is open to the spacious family room. The family room has tile flooring, plenty of light and a fireplace. Upstairs there is a a very large room that could be a loft or study. There are to other secondary bathrooms bedrooms and another full bath upstairs. The master bedroom is decent size with room for a sitting area; along with a walk in closet. The master bath has his and her sinks, large spa tub, and stall shower. The backyard is truly special! The landscape has been re done with new sod which looks great with the sparkling pool. There is also a covered patio cover with plenty of coverage. Clean and easy show for your clients!
Last Agent to Sell the Property
Jeannie Gibson
FRONTIER REALTY License #01076822 Listed on: 03/02/2016
Home Details
Home Type
- Single Family
Est. Annual Taxes
- $5,971
Year Built
- Built in 1997
Parking
- 3 Car Direct Access Garage
- Parking Available
Interior Spaces
- 2,444 Sq Ft Home
- Family Room with Fireplace
- Family Room Off Kitchen
- Living Room
- Laundry Room
Kitchen
- Open to Family Room
- Microwave
- Kitchen Island
- Tile Countertops
Bedrooms and Bathrooms
- 4 Bedrooms
- Main Floor Bedroom
- Walk-In Closet
Outdoor Features
- In Ground Pool
- Covered patio or porch
Additional Features
- 7,360 Sq Ft Lot
- Central Air
Community Details
- No Home Owners Association
Listing and Financial Details
- Tax Lot 4
- Tax Tract Number 15618
- Assessor Parcel Number 1201441040000
Ownership History
Purchase Details
Home Financials for this Owner
Home Financials are based on the most recent Mortgage that was taken out on this home.Purchase Details
Purchase Details
Home Financials for this Owner
Home Financials are based on the most recent Mortgage that was taken out on this home.Purchase Details
Home Financials for this Owner
Home Financials are based on the most recent Mortgage that was taken out on this home.Purchase Details
Purchase Details
Home Financials for this Owner
Home Financials are based on the most recent Mortgage that was taken out on this home.Purchase Details
Purchase Details
Purchase Details
Home Financials for this Owner
Home Financials are based on the most recent Mortgage that was taken out on this home.Similar Homes in Highland, CA
Home Values in the Area
Average Home Value in this Area
Purchase History
| Date | Type | Sale Price | Title Company |
|---|---|---|---|
| Grant Deed | $710,000 | Ticor Title | |
| Interfamily Deed Transfer | -- | None Available | |
| Interfamily Deed Transfer | -- | Stewart Title Of Ca Inc | |
| Grant Deed | $399,000 | Stewart Title Of Ca Inc | |
| Trustee Deed | $330,000 | None Available | |
| Interfamily Deed Transfer | -- | Landsafe | |
| Interfamily Deed Transfer | -- | -- | |
| Interfamily Deed Transfer | -- | Commonwealth Land Title Ins | |
| Grant Deed | $170,000 | Orange Coast Title |
Mortgage History
| Date | Status | Loan Amount | Loan Type |
|---|---|---|---|
| Open | $683,760 | FHA | |
| Previous Owner | $200,000 | New Conventional | |
| Previous Owner | $199,500 | New Conventional | |
| Previous Owner | $265,000 | New Conventional | |
| Previous Owner | $50,000 | Credit Line Revolving | |
| Previous Owner | $175,000 | Unknown | |
| Previous Owner | $160,000 | No Value Available | |
| Previous Owner | $116,450 | Unknown | |
| Previous Owner | $115,000 | No Value Available |
Property History
| Date | Event | Price | Change | Sq Ft Price |
|---|---|---|---|---|
| 04/29/2025 04/29/25 | Sold | $710,000 | 0.0% | $291 / Sq Ft |
| 03/28/2025 03/28/25 | Pending | -- | -- | -- |
| 03/25/2025 03/25/25 | Price Changed | $709,900 | -1.3% | $290 / Sq Ft |
| 03/11/2025 03/11/25 | Price Changed | $719,000 | -0.8% | $294 / Sq Ft |
| 03/03/2025 03/03/25 | Price Changed | $725,000 | -0.5% | $297 / Sq Ft |
| 02/20/2025 02/20/25 | Price Changed | $729,000 | -0.1% | $298 / Sq Ft |
| 02/06/2025 02/06/25 | For Sale | $730,000 | +83.0% | $299 / Sq Ft |
| 06/10/2016 06/10/16 | Sold | $399,000 | 0.0% | $163 / Sq Ft |
| 05/10/2016 05/10/16 | Pending | -- | -- | -- |
| 04/26/2016 04/26/16 | Price Changed | $399,000 | -5.0% | $163 / Sq Ft |
| 03/02/2016 03/02/16 | For Sale | $420,000 | -- | $172 / Sq Ft |
Tax History Compared to Growth
Tax History
| Year | Tax Paid | Tax Assessment Tax Assessment Total Assessment is a certain percentage of the fair market value that is determined by local assessors to be the total taxable value of land and additions on the property. | Land | Improvement |
|---|---|---|---|---|
| 2025 | $5,971 | $472,337 | $142,056 | $330,281 |
| 2024 | $5,971 | $463,076 | $139,271 | $323,805 |
| 2023 | $5,956 | $453,996 | $136,540 | $317,456 |
| 2022 | $5,861 | $445,094 | $133,863 | $311,231 |
| 2021 | $5,906 | $436,366 | $131,238 | $305,128 |
| 2020 | $5,802 | $431,891 | $129,892 | $301,999 |
| 2019 | $5,629 | $423,422 | $127,345 | $296,077 |
| 2018 | $5,417 | $415,120 | $124,848 | $290,272 |
| 2017 | $5,121 | $406,980 | $122,400 | $284,580 |
| 2016 | $4,351 | $335,033 | $100,510 | $234,523 |
| 2015 | $3,105 | $241,003 | $54,206 | $186,797 |
| 2014 | $3,044 | $236,282 | $53,144 | $183,138 |
Agents Affiliated with this Home
-

Seller's Agent in 2025
JAMES KING
CALDWELL & TAYLOR REALTY
(909) 936-5551
14 in this area
43 Total Sales
-
B
Buyer's Agent in 2025
Bassam Hamideh
Pharos Realty
(951) 733-1290
2 in this area
39 Total Sales
-
J
Seller's Agent in 2016
Jeannie Gibson
FRONTIER REALTY
-
M
Seller Co-Listing Agent in 2016
Mary Jo Termeer
MARY JO TER MEER
(909) 815-2224
14 Total Sales
Map
Source: California Regional Multiple Listing Service (CRMLS)
MLS Number: WS16044160
APN: 1201-441-04
- 7459 Melanie Ct
- 7462 Melanie Ct
- 0 Baseline St Unit CV25136921
- 28399 Ashford Ct
- 7413 Crimson Dr
- 7223 Yarnell Rd
- 7672 Tonner Cir
- 7440 Apple Blossom Ct
- 7265 Fletcher View Dr
- 28780 Beattie St
- 0 Gala St
- 28852 Glenheather Dr
- 29058 Rosewood Ln
- 28947 Glenrock Place
- 28428 Wild Rose Ln
- 7271 Deerwood Place
- 3520 Aurora Dr E
- 3552 Aurora Dr E
- 29086 Whitegate Ln
- 7905 Valencia Ct
