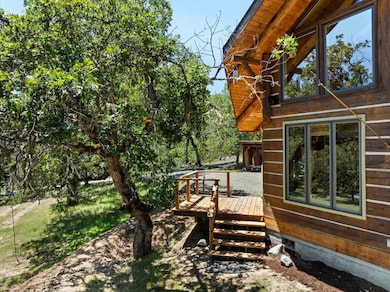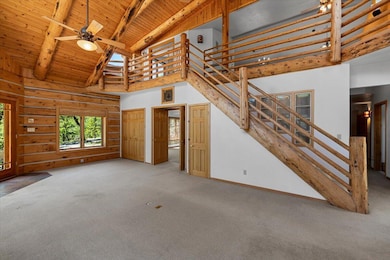7388 Upper Applegate Rd Jacksonville, OR 97530
Estimated payment $3,487/month
Highlights
- Guest House
- RV Access or Parking
- Deck
- Above Ground Pool
- Mountain View
- Freestanding Bathtub
About This Home
Soaring vaulted ceilings and floor-to-ceiling windows create a dramatic entrance to this custom lodge-style home. Crafted from 10# Eastern Oregon lodgepole pines, the unique ''ship's prow'' design floods the living space with light and frames serene mountain views. The open kitchen with breakfast bar adjoins a dining area and den, where a built-in wood stove adds charm and welcoming warmth. Enjoy radiant heated tile, a luxurious steam shower, and clawfoot tub in the primary suite. Premium finishes include refinished pine floors, wool carpet, and built-in sound system with 18 speakers. Rooftop hot water with recirculating pump, two certified wood stoves and heat pump ensure comfort and efficiency. Outdoors, unwind on the cedar deck or in the above ground pool surrounded by trees. A detached two-story workshop and non-residential cottage complete the package. Modern systems and timeless craftsmanship make this home a rare retreat. New roof in 2023, 2.25% VA loan assumable by veteran.
Listing Agent
Millen Property Group Brokerage Phone: 541-301-3435 License #940200113 Listed on: 06/02/2025
Home Details
Home Type
- Single Family
Est. Annual Taxes
- $4,383
Year Built
- Built in 1993
Lot Details
- 5.77 Acre Lot
- Sloped Lot
- Wooded Lot
- Property is zoned RR-5, RR-5
Property Views
- Mountain
- Forest
- Territorial
Home Design
- Log Cabin
- Frame Construction
- Composition Roof
- Log Siding
- Concrete Perimeter Foundation
Interior Spaces
- 2,588 Sq Ft Home
- 2-Story Property
- Wired For Sound
- Vaulted Ceiling
- Ceiling Fan
- Wood Burning Fireplace
- Double Pane Windows
- Wood Frame Window
- Great Room with Fireplace
- Living Room with Fireplace
- Home Office
Kitchen
- Eat-In Kitchen
- Breakfast Bar
- Oven
- Range
- Microwave
- Dishwasher
- Tile Countertops
- Disposal
Flooring
- Wood
- Carpet
- Stone
- Tile
Bedrooms and Bathrooms
- 3 Bedrooms
- Primary Bedroom on Main
- Linen Closet
- Walk-In Closet
- 3 Full Bathrooms
- Double Vanity
- Freestanding Bathtub
- Soaking Tub
- Steam Shower
Laundry
- Laundry Room
- Dryer
- Washer
Home Security
- Carbon Monoxide Detectors
- Fire and Smoke Detector
Parking
- No Garage
- Gravel Driveway
- RV Access or Parking
Pool
- Above Ground Pool
- Pool Cover
Outdoor Features
- Deck
- Separate Outdoor Workshop
- Shed
- Front Porch
Utilities
- Forced Air Heating and Cooling System
- Heating System Uses Wood
- Heat Pump System
- Well
- Septic Tank
- Private Sewer
- Leach Field
- Fiber Optics Available
- Phone Available
- Cable TV Available
Additional Features
- Solar Water Heater
- Guest House
Community Details
- No Home Owners Association
Listing and Financial Details
- Tax Lot 1009
- Assessor Parcel Number 10480406
Map
Tax History
| Year | Tax Paid | Tax Assessment Tax Assessment Total Assessment is a certain percentage of the fair market value that is determined by local assessors to be the total taxable value of land and additions on the property. | Land | Improvement |
|---|---|---|---|---|
| 2026 | $3,552 | $296,350 | -- | -- |
| 2025 | $3,465 | $287,720 | $135,710 | $152,010 |
| 2024 | $3,465 | $354,530 | $101,300 | $253,230 |
| 2023 | $4,184 | $344,210 | $98,350 | $245,860 |
| 2022 | $4,085 | $344,210 | $98,350 | $245,860 |
| 2021 | $3,984 | $334,190 | $95,480 | $238,710 |
| 2020 | $3,892 | $324,460 | $92,690 | $231,770 |
| 2019 | $3,806 | $305,840 | $87,360 | $218,480 |
| 2018 | $3,675 | $296,940 | $84,820 | $212,120 |
| 2017 | $3,620 | $296,940 | $84,820 | $212,120 |
| 2016 | $3,555 | $279,910 | $79,960 | $199,950 |
| 2015 | $3,440 | $279,910 | $79,960 | $199,950 |
| 2014 | $3,394 | $263,850 | $75,370 | $188,480 |
Property History
| Date | Event | Price | List to Sale | Price per Sq Ft |
|---|---|---|---|---|
| 11/10/2025 11/10/25 | Pending | -- | -- | -- |
| 10/29/2025 10/29/25 | Price Changed | $603,000 | -7.4% | $233 / Sq Ft |
| 08/17/2025 08/17/25 | Price Changed | $651,000 | -6.8% | $252 / Sq Ft |
| 06/26/2025 06/26/25 | Price Changed | $698,400 | -2.0% | $270 / Sq Ft |
| 06/02/2025 06/02/25 | For Sale | $712,600 | -- | $275 / Sq Ft |
Purchase History
| Date | Type | Sale Price | Title Company |
|---|---|---|---|
| Interfamily Deed Transfer | $155,000 | Crater Title Insurance |
Mortgage History
| Date | Status | Loan Amount | Loan Type |
|---|---|---|---|
| Closed | $139,500 | No Value Available |
Source: Oregon Datashare
MLS Number: 220203045
APN: 10480406
- 7813 Upper Applegate Rd
- 8060 Upper Applegate Rd
- 939 Beaver Creek Rd
- 0 Dog Fork Rd Unit 220213091
- 0 R Fork Forest Creek Rd Unit 11555343
- 2525 Kinney Creek Rd
- 0 Rd Unit 400 220186721
- 3950 Little Applegate Rd
- 3361 Little Applegate Rd
- 2389 Upper Applegate Rd
- 1979 Upper Applegate Rd
- 14477 Upper Applegate Rd
- 909 Upper Applegate Rd
- 6180 Little Applegate Rd
- 1584 Yale Creek Rd
- 75 Anna Laura Rd
- 6268 Little Applegate Rd
- 588 Upper Applegate Rd
- 6585 Little Applegate Rd
- 8720 Oregon 238







