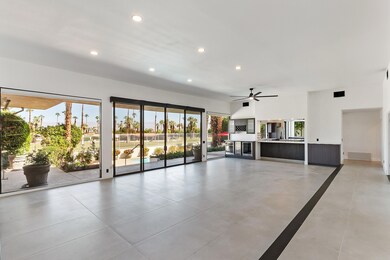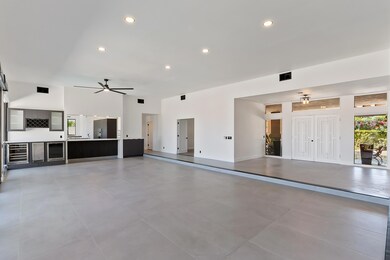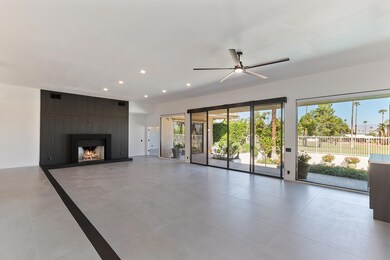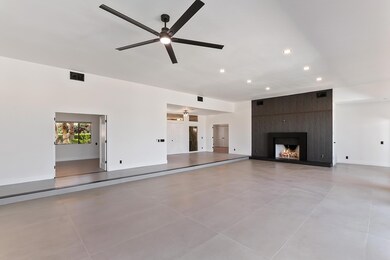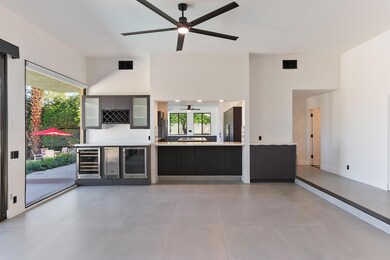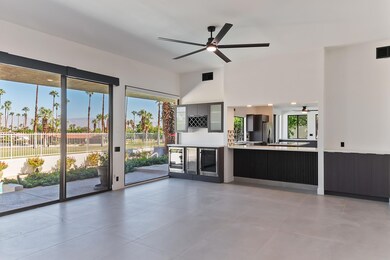73880 Grapevine St Palm Desert, CA 92260
South Palm Desert NeighborhoodEstimated payment $7,911/month
Highlights
- Golf Course Community
- Heated In Ground Pool
- Open Floorplan
- Palm Desert High School Rated A
- Panoramic View
- Midcentury Modern Architecture
About This Home
Completely re-imagined South Palm Desert home! Extensive remodel just completed. Spectacular location on Shadow Mountain Golf course with incredible 180 degree unobstructed down desert/valley/mountain views- Free standing single family home with no HOA's! - 2 car attached garage plus circular driveway/portico. 3 large bedrooms and 3 completely brand new full baths, featuring new showers/tile/vanities and equipped with ''Smart '' toilets - Must see to appreciate all the recent upgrades/improvements. Primary retreat is incredible with 1 large, finished walk in closet (hers) and additional full size closet ( his) . Master bath is spa - like with soaking tub, dual vanities, walk-in shower and separate toilet area. All new beautiful tile flooring throughout - Large private fully fenced/gated/secure lot- Mature , healthy landscaping with fruit trees , tall shrubs/roses/palm trees/etc.. Raised, irrigated flower/gardening beds ; grow your own veggies and flowers ! All existing appliances ( kitchen fridge, bar area icemaker and 2 beverage coolers ) included- Sunny and bright with tons of windows and light. Main living room/bar area has 15 foot ceilings and spectacular views. Fully equipped kitchen with all new cabinets. recessed lighting , counters, appliances and tile floors. Nothing on the market here in South Palm Desert that is even close for under $1.5 million. Brand new leased solar system ( Renova) being installed with 30 panels, 2 Tesla batteries and car charging station in garage . RV electric connection on property - Also for lease at $4750/month - whichever happens first. Located in prestigious South Palm Desert, and serviced by Washington Charter Elementary - Enjoy all the benefits of living 3 blocks from El Paseo Shopping, dining and Entertainment
Listing Agent
Desert Properties of Coachella Valley License #00992473 Listed on: 10/01/2025
Home Details
Home Type
- Single Family
Est. Annual Taxes
- $6,217
Year Built
- Built in 1977
Lot Details
- 0.27 Acre Lot
- Home has sun exposure from multiple directions
- Masonry wall
- Wrought Iron Fence
- Privacy Fence
- Block Wall Fence
- Stucco Fence
Property Views
- Panoramic
- City Lights
- Golf Course
- Mountain
- Desert
- Hills
- Pool
Home Design
- Midcentury Modern Architecture
- Contemporary Architecture
- Traditional Architecture
- Flat Roof Shape
- Tar and Gravel Roof
- Foam Roof
- Stucco Exterior
Interior Spaces
- 2,950 Sq Ft Home
- 1-Story Property
- Open Floorplan
- Built-In Features
- Bar
- High Ceiling
- Recessed Lighting
- Gas Fireplace
- Custom Window Coverings
- Vertical Blinds
- Double Door Entry
- Family Room with Fireplace
- Great Room with Fireplace
- Living Room with Fireplace
- Combination Dining and Living Room
- Utility Room
- Tile Flooring
Kitchen
- Breakfast Bar
- Self-Cleaning Oven
- Electric Cooktop
- Recirculated Exhaust Fan
- Microwave
- Freezer
- Ice Maker
- Water Line To Refrigerator
- Dishwasher
- Kitchen Island
- Ceramic Countertops
- Disposal
Bedrooms and Bathrooms
- 3 Bedrooms
- Walk-In Closet
- Remodeled Bathroom
- 3 Full Bathrooms
- Soaking Tub
- Shower Only
Laundry
- Laundry Room
- Laundry in Garage
- Dryer
- Washer
Parking
- 2 Car Attached Garage
- 2 Carport Spaces
- Circular Driveway
- Guest Parking
Pool
- Heated In Ground Pool
- Heated Spa
- Outdoor Pool
- Above Ground Spa
Schools
- Washington Charter Elementary School
Utilities
- Forced Air Heating and Cooling System
- Heating System Uses Natural Gas
- 220 Volts in Kitchen
- Multi-Tank Gas Water Heater
- Shared Water Source
Additional Features
- Solar owned by a third party
- Deck
- Ground Level
Listing and Financial Details
- Assessor Parcel Number 630141027
Community Details
Overview
- Electric Vehicle Charging Station
Recreation
- Golf Course Community
Map
Home Values in the Area
Average Home Value in this Area
Tax History
| Year | Tax Paid | Tax Assessment Tax Assessment Total Assessment is a certain percentage of the fair market value that is determined by local assessors to be the total taxable value of land and additions on the property. | Land | Improvement |
|---|---|---|---|---|
| 2025 | $6,217 | $470,286 | $141,078 | $329,208 |
| 2023 | $6,050 | $452,025 | $135,600 | $316,425 |
| 2022 | $5,861 | $443,163 | $132,942 | $310,221 |
| 2021 | $5,710 | $434,475 | $130,336 | $304,139 |
| 2020 | $5,608 | $430,021 | $129,000 | $301,021 |
| 2019 | $5,504 | $421,590 | $126,471 | $295,119 |
| 2018 | $5,402 | $413,325 | $123,993 | $289,332 |
| 2017 | $5,309 | $405,221 | $121,562 | $283,659 |
| 2016 | $5,249 | $397,277 | $119,179 | $278,098 |
| 2015 | $5,261 | $391,312 | $117,390 | $273,922 |
| 2014 | $5,101 | $383,649 | $115,092 | $268,557 |
Property History
| Date | Event | Price | List to Sale | Price per Sq Ft | Prior Sale |
|---|---|---|---|---|---|
| 11/17/2025 11/17/25 | Pending | -- | -- | -- | |
| 10/01/2025 10/01/25 | For Sale | $1,399,950 | +55.6% | $475 / Sq Ft | |
| 07/15/2025 07/15/25 | Sold | $900,000 | -12.6% | $336 / Sq Ft | View Prior Sale |
| 06/24/2025 06/24/25 | Pending | -- | -- | -- | |
| 06/11/2025 06/11/25 | Price Changed | $1,030,000 | +0.4% | $384 / Sq Ft | |
| 06/02/2025 06/02/25 | Price Changed | $1,025,950 | -4.6% | $383 / Sq Ft | |
| 05/21/2025 05/21/25 | Price Changed | $1,075,950 | -1.8% | $401 / Sq Ft | |
| 05/03/2025 05/03/25 | Price Changed | $1,095,950 | -8.7% | $409 / Sq Ft | |
| 04/18/2025 04/18/25 | For Sale | $1,199,850 | -- | $448 / Sq Ft |
Purchase History
| Date | Type | Sale Price | Title Company |
|---|---|---|---|
| Grant Deed | $900,000 | First Integrity Title | |
| Interfamily Deed Transfer | -- | None Available | |
| Interfamily Deed Transfer | -- | None Available | |
| Grant Deed | $300,000 | Orange Coast Title Co |
Mortgage History
| Date | Status | Loan Amount | Loan Type |
|---|---|---|---|
| Open | $800,000 | New Conventional |
Source: California Desert Association of REALTORS®
MLS Number: 219136220
APN: 630-141-027
- 73905 Flagstone Ln
- 73700 Grapevine St Unit 8
- 73700 Grapevine St Unit 14
- 46211 Cypress Estates Ct
- 74075 Setting Sun Trail
- 74300 Quail Lakes Dr
- 74090 Setting Sun Trail
- 74085 Setting Sun Trail
- 73879 Club Circle Dr Unit 150
- 74171 Covered Wagon Trail
- 74160 Quail Lakes Dr
- 73615 Ironwood St Unit D
- 47425 Medina Dr W
- 74150 Quail Lakes Dr
- 73850 Fairway Dr Unit 225
- 73850 Fairway Dr Unit 232
- 73850 Fairway Dr Unit 18
- 47204 El Agadir
- 45700 Mountain View Ave
- 46400 Ryway Place Unit 10

