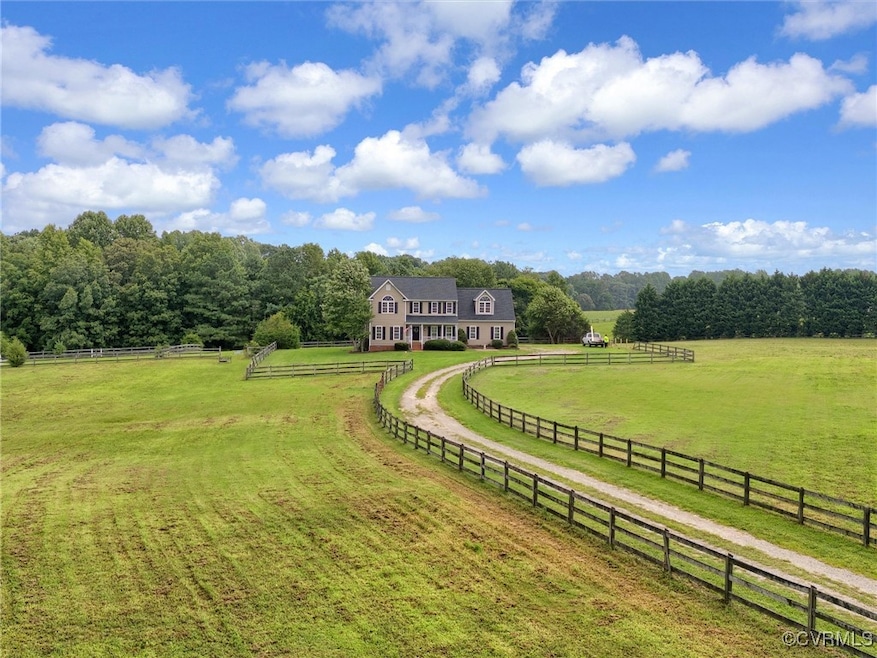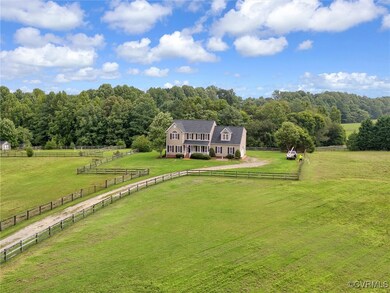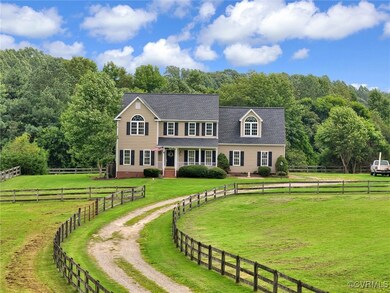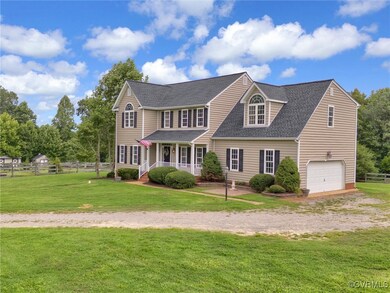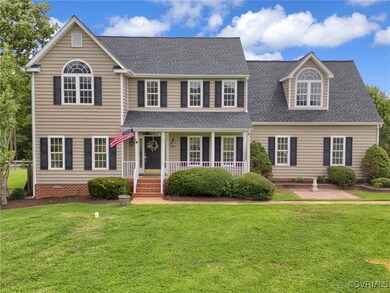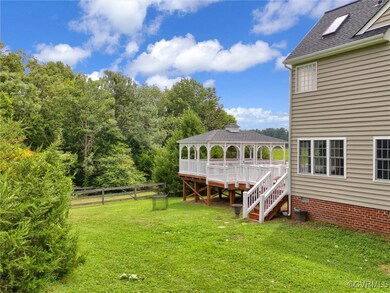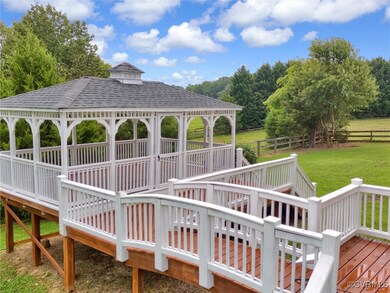
7389 Figuly Rd Mechanicsville, VA 23111
Highlights
- Barn
- Stables
- Deck
- Battlefield Park Elementary School Rated A-
- Home fronts a creek
- Wooded Lot
About This Home
As of September 2024Have you always dreamed of owning a horse property? Discover the perfect opportunity at 7389 Figuly Road of Westwood Farms! This expansive 10-ACRE property is a haven for horse enthusiasts and those craving a serene country lifestyle. Set against rolling countryside, this property features brand new paint (2024), brand new carpet (2024), brand new conventional septic installed (2023), new roof (2020), blending modern comfort with rural charm. Eat-in kitchen with spectacular view of the rolling land, appliances were upgraded (2017), ensuring a contemporary touch in the heart of your home. Formal dining room with hardwood floors. Living room with gas fireplace. Upstairs is the primary bedroom with vaulted ceiling, two walk-in closets, and en-suite bathroom. Three additional bedrooms upstairs with new carpet. The property comes equipped with 3 versatile outbuildings, including a 12 ft x 23 ft stable and a 12 ft x 20 ft tack room—ideal for all your equestrian needs. The front and side of the property are fully fenced and horse-ready, providing ample space for your horses to roam and run freely. 2-car attached garage. It’s also wired for a generator, offering peace of mind during power outages. Conveniently situated with easy access to Interstate 64, 295, and Richmond International Airport, this property offers the perfect blend of tranquility and accessibility. Don’t miss your chance to make this rural retreat your own—bring your horses and start living the country dream today!
Last Agent to Sell the Property
River City Elite Properties - Real Broker License #0225196192 Listed on: 08/04/2024
Home Details
Home Type
- Single Family
Est. Annual Taxes
- $4,114
Year Built
- Built in 2003
Lot Details
- 10 Acre Lot
- Lot Dimensions are 920 x 616 x 523 x 213
- Home fronts a creek
- Cul-De-Sac
- Partially Fenced Property
- Fenced Front Yard
- Wood Fence
- Lot Has A Rolling Slope
- Cleared Lot
- Wooded Lot
- Zoning described as A1
HOA Fees
- $25 Monthly HOA Fees
Parking
- 2 Car Direct Access Garage
- Oversized Parking
- Driveway
- Unpaved Parking
- Off-Street Parking
Home Design
- Transitional Architecture
- Frame Construction
- Shingle Roof
- Composition Roof
- Vinyl Siding
Interior Spaces
- 2,762 Sq Ft Home
- 2-Story Property
- Cathedral Ceiling
- Ceiling Fan
- Gas Fireplace
- Separate Formal Living Room
- Dining Area
- Crawl Space
Kitchen
- Eat-In Kitchen
- Oven
- Stove
- Microwave
- Dishwasher
- Laminate Countertops
Flooring
- Wood
- Carpet
Bedrooms and Bathrooms
- 4 Bedrooms
- Walk-In Closet
Outdoor Features
- Deck
- Shed
- Outbuilding
- Front Porch
Schools
- Battlefield Elementary School
- Bell Creek Middle School
- Mechanicsville High School
Farming
- Barn
- Pasture
Horse Facilities and Amenities
- Horses Allowed On Property
- Tack Room
- Stables
Utilities
- Zoned Heating and Cooling
- Heat Pump System
- The stream is a source of water for the property
- Well
- Water Heater
- Septic Tank
Community Details
- Westwood Farms Subdivision
Listing and Financial Details
- Tax Lot 5
- Assessor Parcel Number 8774-08-7880
Ownership History
Purchase Details
Home Financials for this Owner
Home Financials are based on the most recent Mortgage that was taken out on this home.Purchase Details
Home Financials for this Owner
Home Financials are based on the most recent Mortgage that was taken out on this home.Purchase Details
Home Financials for this Owner
Home Financials are based on the most recent Mortgage that was taken out on this home.Purchase Details
Home Financials for this Owner
Home Financials are based on the most recent Mortgage that was taken out on this home.Similar Homes in Mechanicsville, VA
Home Values in the Area
Average Home Value in this Area
Purchase History
| Date | Type | Sale Price | Title Company |
|---|---|---|---|
| Bargain Sale Deed | $575,000 | Chicago Title | |
| Bargain Sale Deed | $489,000 | None Listed On Document | |
| Deed | $328,211 | -- | |
| Deed | $103,875 | -- |
Mortgage History
| Date | Status | Loan Amount | Loan Type |
|---|---|---|---|
| Open | $488,750 | New Conventional | |
| Previous Owner | $489,000 | VA | |
| Previous Owner | $357,548 | Stand Alone Refi Refinance Of Original Loan | |
| Previous Owner | $388,000 | New Conventional | |
| Previous Owner | $50,000 | Credit Line Revolving | |
| Previous Owner | $342,000 | New Conventional | |
| Previous Owner | $260,640 | New Conventional | |
| Previous Owner | $5,000,000 | No Value Available |
Property History
| Date | Event | Price | Change | Sq Ft Price |
|---|---|---|---|---|
| 09/20/2024 09/20/24 | Sold | $575,000 | -6.5% | $208 / Sq Ft |
| 08/07/2024 08/07/24 | Pending | -- | -- | -- |
| 08/04/2024 08/04/24 | For Sale | $615,000 | +25.8% | $223 / Sq Ft |
| 11/29/2023 11/29/23 | Sold | $489,000 | -2.2% | $177 / Sq Ft |
| 10/23/2023 10/23/23 | Pending | -- | -- | -- |
| 10/20/2023 10/20/23 | For Sale | $499,950 | -- | $181 / Sq Ft |
Tax History Compared to Growth
Tax History
| Year | Tax Paid | Tax Assessment Tax Assessment Total Assessment is a certain percentage of the fair market value that is determined by local assessors to be the total taxable value of land and additions on the property. | Land | Improvement |
|---|---|---|---|---|
| 2025 | $4,679 | $577,600 | $172,900 | $404,700 |
| 2024 | $4,679 | $577,600 | $172,900 | $404,700 |
| 2023 | $4,114 | $534,300 | $154,500 | $379,800 |
| 2022 | $3,860 | $476,500 | $145,400 | $331,100 |
| 2021 | $3,579 | $441,900 | $136,200 | $305,700 |
| 2020 | $3,214 | $396,800 | $131,200 | $265,600 |
| 2019 | $3,101 | $382,800 | $131,200 | $251,600 |
| 2018 | $3,101 | $382,800 | $131,200 | $251,600 |
| 2017 | $3,101 | $382,800 | $131,200 | $251,600 |
| 2016 | $3,101 | $382,800 | $131,200 | $251,600 |
| 2015 | $2,768 | $341,700 | $120,100 | $221,600 |
| 2014 | $2,768 | $341,700 | $120,100 | $221,600 |
Agents Affiliated with this Home
-
Kyle Taylor

Seller's Agent in 2024
Kyle Taylor
River City Elite Properties - Real Broker
(804) 314-1294
160 Total Sales
-
Stephanie Ward

Buyer's Agent in 2024
Stephanie Ward
Forward Realty Virginia LLC
(804) 339-4262
32 Total Sales
-
Carolyn Kincaid

Buyer's Agent in 2023
Carolyn Kincaid
Joyner Fine Properties
(434) 547-6877
52 Total Sales
Map
Source: Central Virginia Regional MLS
MLS Number: 2419842
APN: 8774-08-7880
- 2065 Philbunny Ct
- 2025 Babbling Brooke Ln
- 8265 Elizabeth Ann Dr
- 8304 Elizabeth Ann Dr
- 1517 Old Church Rd
- 8109 Flannigan Mill Rd
- 1115 Old Church Rd
- 8510 Roden Dr
- 8450 Roden Dr
- 8570 Roden Dr
- 8541 Roden Dr
- 7114 Prospect Church Rd
- 8421 Roden Dr
- 7324 Bailie Dr
- 8581 Roden Dr
- 8561 Roden Dr
- The Emerson Plan at Rock Creek
- The Cambridge Plan at Rock Creek
- The Hayden Lee Plan at Rock Creek
- The Charlotte Plan at Rock Creek
