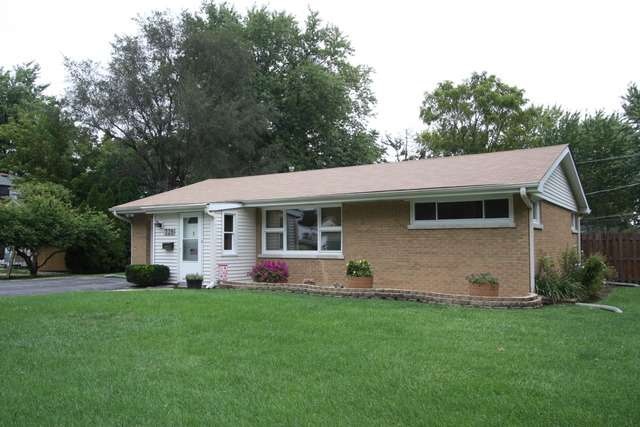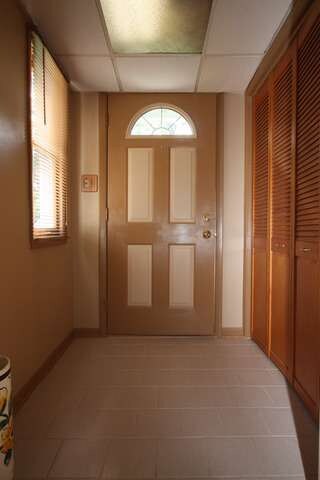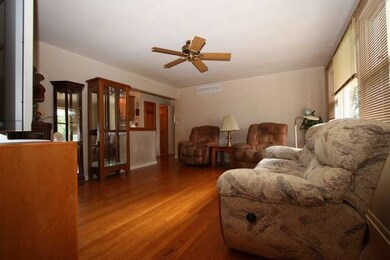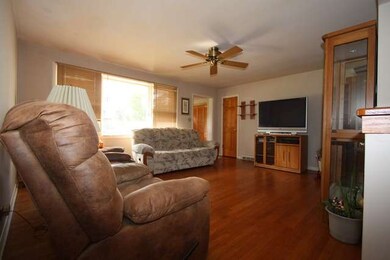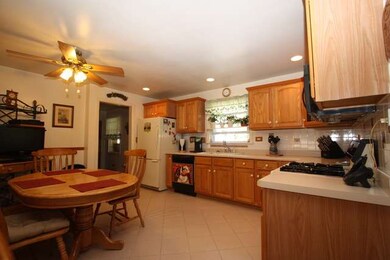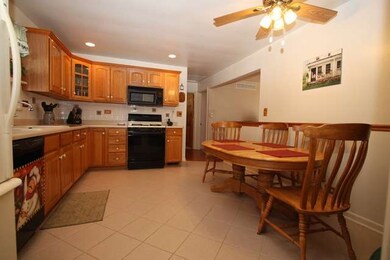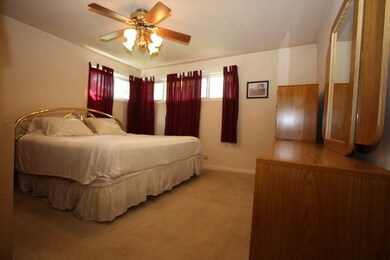
739 11th Ave La Grange, IL 60525
Estimated Value: $280,000 - $437,000
Highlights
- Ranch Style House
- Wood Flooring
- Fenced Yard
- Seventh Ave Elementary School Rated A
- Sun or Florida Room
- Attached Garage
About This Home
As of November 2014Move-in ready, enjoy this gracious home. Spacious eat-in kitchen w/custom oak cabinetry, b/i dw & microwave, ceramic tile floor. Updated ceramic tile bath with modern fixtures. Beautiful hardwood flrs, 6 panel doors,and neutral decor.Wait till you see the custom 3 season porch w/wood burning stove,A/C plus outstanding view of well landscaped fenced yard. Excellent area for new construction or additions.
Last Agent to Sell the Property
Kenneth Engelbreit
Coldwell Banker Residential Listed on: 09/09/2014
Home Details
Home Type
- Single Family
Est. Annual Taxes
- $5,373
Year Built
- 1956
Lot Details
- Southern Exposure
- East or West Exposure
- Fenced Yard
Parking
- Attached Garage
- Driveway
- Garage Is Owned
Home Design
- Ranch Style House
- Brick Exterior Construction
- Slab Foundation
- Asphalt Shingled Roof
Interior Spaces
- Bathroom on Main Level
- Sun or Florida Room
- Wood Flooring
Kitchen
- Breakfast Bar
- Oven or Range
- Microwave
- Dishwasher
Laundry
- Laundry on main level
- Dryer
- Washer
Eco-Friendly Details
- North or South Exposure
Utilities
- Forced Air Heating and Cooling System
- One Cooling System Mounted To A Wall/Window
- Heating System Uses Gas
Listing and Financial Details
- Homeowner Tax Exemptions
Ownership History
Purchase Details
Home Financials for this Owner
Home Financials are based on the most recent Mortgage that was taken out on this home.Purchase Details
Home Financials for this Owner
Home Financials are based on the most recent Mortgage that was taken out on this home.Purchase Details
Home Financials for this Owner
Home Financials are based on the most recent Mortgage that was taken out on this home.Purchase Details
Home Financials for this Owner
Home Financials are based on the most recent Mortgage that was taken out on this home.Similar Homes in the area
Home Values in the Area
Average Home Value in this Area
Purchase History
| Date | Buyer | Sale Price | Title Company |
|---|---|---|---|
| Vimont Michael | -- | Greater Illinois Title | |
| Vimont Michael | $190,000 | None Available | |
| Becker Paul H | $158,000 | -- | |
| Walen Donald R | $126,000 | -- |
Mortgage History
| Date | Status | Borrower | Loan Amount |
|---|---|---|---|
| Open | Vimont Michael | $370,000 | |
| Closed | Vimont Michael | $29,000 | |
| Closed | Vimont Michael | $159,250 | |
| Closed | Vimont Michael | $161,500 | |
| Previous Owner | Becker Paul H | $100,500 | |
| Previous Owner | Becker Paul H | $104,000 | |
| Previous Owner | Becker Paul H | $108,000 | |
| Previous Owner | Walen Donald | $98,000 | |
| Previous Owner | Walen Donald R | $100,800 |
Property History
| Date | Event | Price | Change | Sq Ft Price |
|---|---|---|---|---|
| 11/25/2014 11/25/14 | Sold | $190,000 | -5.0% | $188 / Sq Ft |
| 10/22/2014 10/22/14 | Pending | -- | -- | -- |
| 09/28/2014 09/28/14 | Price Changed | $199,900 | -7.0% | $198 / Sq Ft |
| 09/09/2014 09/09/14 | For Sale | $214,900 | -- | $213 / Sq Ft |
Tax History Compared to Growth
Tax History
| Year | Tax Paid | Tax Assessment Tax Assessment Total Assessment is a certain percentage of the fair market value that is determined by local assessors to be the total taxable value of land and additions on the property. | Land | Improvement |
|---|---|---|---|---|
| 2024 | $5,373 | $28,000 | $9,715 | $18,285 |
| 2023 | $5,373 | $28,000 | $9,715 | $18,285 |
| 2022 | $5,373 | $22,296 | $8,375 | $13,921 |
| 2021 | $5,184 | $22,295 | $8,375 | $13,920 |
| 2020 | $5,083 | $22,295 | $8,375 | $13,920 |
| 2019 | $4,257 | $19,339 | $7,705 | $11,634 |
| 2018 | $5,110 | $19,339 | $7,705 | $11,634 |
| 2017 | $5,473 | $21,321 | $7,705 | $13,616 |
| 2016 | $5,115 | $18,439 | $6,700 | $11,739 |
| 2015 | $5,041 | $18,439 | $6,700 | $11,739 |
| 2014 | $4,251 | $18,439 | $6,700 | $11,739 |
| 2013 | $5,008 | $21,898 | $6,700 | $15,198 |
Agents Affiliated with this Home
-
K
Seller's Agent in 2014
Kenneth Engelbreit
Coldwell Banker Residential
-
Mary Streit

Seller Co-Listing Agent in 2014
Mary Streit
Mary Streit
1 in this area
15 Total Sales
-
Lisa Wenzel

Buyer's Agent in 2014
Lisa Wenzel
Wenzel Select Properties, Ltd.
(630) 430-4797
1 in this area
202 Total Sales
Map
Source: Midwest Real Estate Data (MRED)
MLS Number: MRD08725746
APN: 18-09-215-005-0000
- 641 8th Ave
- 616 S 8th Ave
- 1009 8th Ave Unit 154
- 605 S 6th Ave
- 614 S 6th Ave
- 425 Filson St
- 921 S La Grange Rd
- 440 8th Ave
- 826 Lagrange Rd
- 717 S Madison Ave
- 805 S Madison Ave
- 405 Filson St
- 5348 8th Ave
- 537 S Ashland Ave
- 5347 6th Ave
- 324 7th Ave
- 5348 6th Ave
- 535 S Catherine Ave
- 801 S Kensington Ave
- 229 9th Ave
