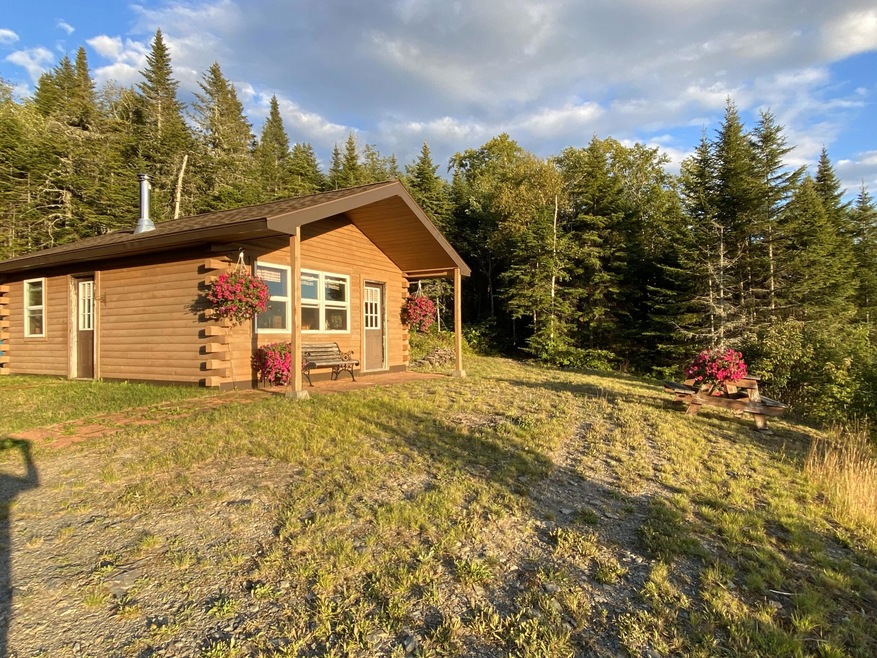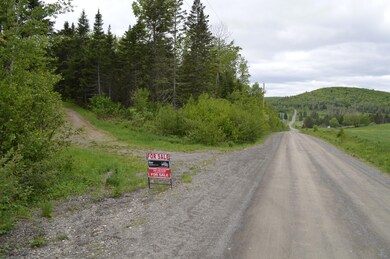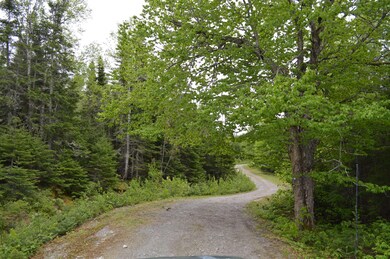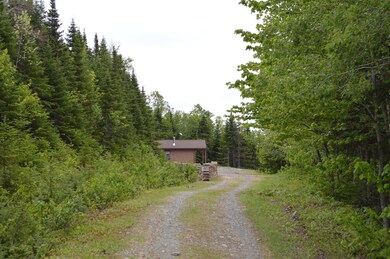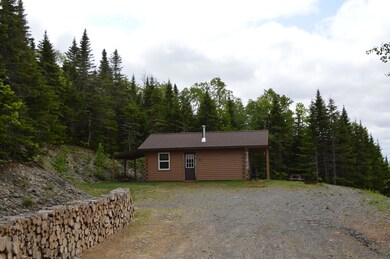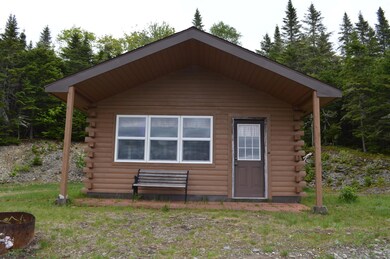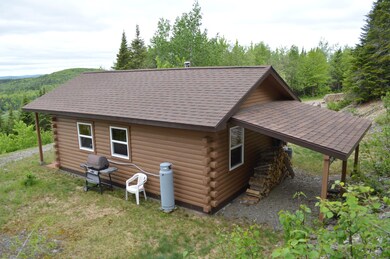
$149,000
- 3 Beds
- 1 Bath
- 1,092 Sq Ft
- 12 Brookside Dr
- Fort Kent, ME
The perfect home in an ideal location! This cozy three-bedroom, one-bath ranch features a wonderful open-concept living room and dining area. Sunlight streams through the large living room windows, creating an inviting atmosphere. The kitchen area boasts ample cabinets for organization and space for sturdy barstools to tuck under the countertop, adding extra seating to the dining area. A
Denise Anderson CENTURY 21 Queen City Real Estate
