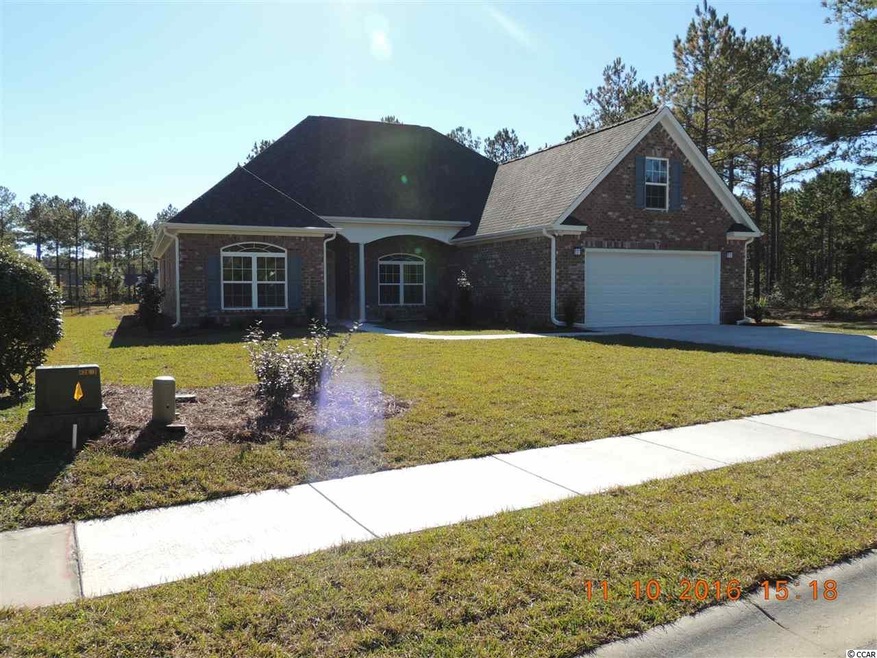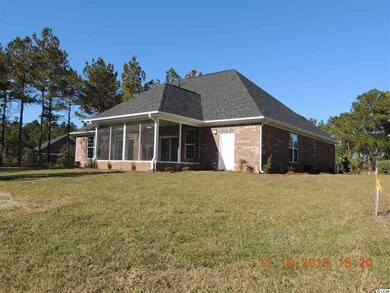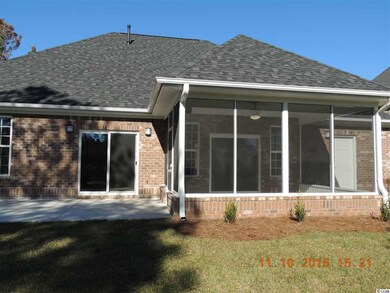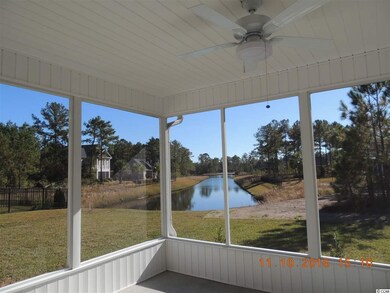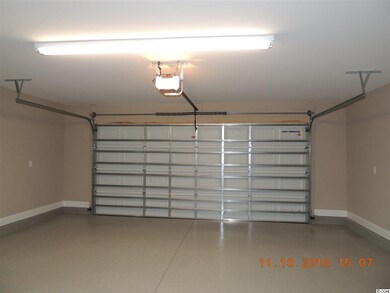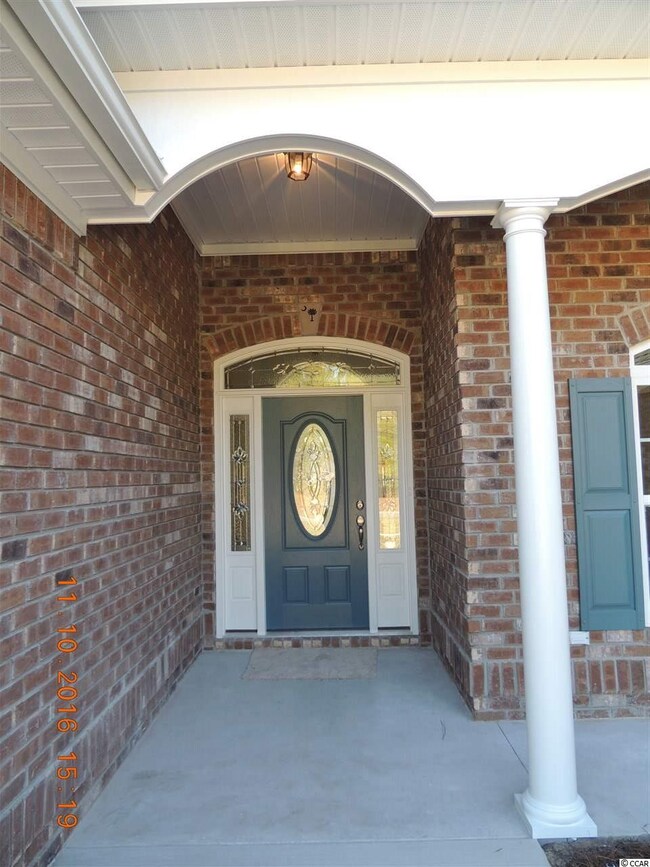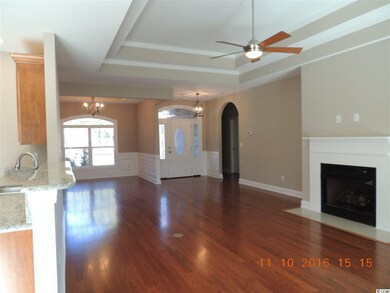
739 Chisholm Rd Myrtle Beach, SC 29579
Highlights
- Lake On Lot
- Gated Community
- Traditional Architecture
- Carolina Forest Elementary School Rated A-
- Family Room with Fireplace
- Main Floor Primary Bedroom
About This Home
As of November 2021ALL BRICK 4 BR (OR 3 BR PLUS BONUS RM), 3 BA IN DESIRABLE GATED COMMUNITY OF COVINGTON LAKE EAST. UPGRADE GALORE - CUSTOM CABINETS, SCREEN PORCH OVERLOOKING LAKE. DOUBLE TRAY CEILING IN GREAT ROOM, PANTRY IN KITCHEN, GRANITE COUNTERTOPS. GAS FURNACE, GAS WATER HEATER AND GAS FIREPLACE. CERAMIC TILE IN ALL WET AREAS, HARDWOOD IN FOYER, DINING AND GREAT ROOM. OVERSIZED TWO CAR FINISHED GARAGE PLUS WORKSHOP IN REAR. INCLUDES GUTTERS ON FRONT AND BACK AND SPRINKLER SYSTEM. BUY NOW AND CHOOSE COLORS. PLANS ARE FOR THIS HOME AND PICTURES TAKEN OF THIS HOME ON 09/14/16. LOOK AT THE DETAILS IN THE BRICK - QUOINS, ADDRESS STONE, PALMETTO MOON/TREE KEYSTONES, BRICK FENCE AROUND A/C.
Last Agent to Sell the Property
Sharon Wright
Wright Realty and Builders, In License #31921 Listed on: 07/14/2016
Last Buyer's Agent
Sue Tanner
Keller Williams Innovate South

Home Details
Home Type
- Single Family
Est. Annual Taxes
- $1,731
Year Built
- Built in 2016 | Under Construction
Lot Details
- 9,583 Sq Ft Lot
- Irregular Lot
- Property is zoned RE
HOA Fees
- $51 Monthly HOA Fees
Parking
- 2 Car Attached Garage
- Garage Door Opener
Home Design
- Traditional Architecture
- Slab Foundation
- Four Sided Brick Exterior Elevation
- Tile
Interior Spaces
- 2,297 Sq Ft Home
- 1.5-Story Property
- Tray Ceiling
- Ceiling Fan
- Insulated Doors
- Entrance Foyer
- Family Room with Fireplace
- Formal Dining Room
- Bonus Room
- Workshop
- Screened Porch
- Carpet
- Fire and Smoke Detector
Kitchen
- Breakfast Area or Nook
- Range
- Microwave
- Dishwasher
- Stainless Steel Appliances
- Solid Surface Countertops
- Disposal
Bedrooms and Bathrooms
- 4 Bedrooms
- Primary Bedroom on Main
- Split Bedroom Floorplan
- Linen Closet
- Walk-In Closet
- Bathroom on Main Level
- 3 Full Bathrooms
- Single Vanity
- Dual Vanity Sinks in Primary Bathroom
- Shower Only
- Garden Bath
Laundry
- Laundry Room
- Washer and Dryer Hookup
Outdoor Features
- Lake On Lot
- Wood patio
Location
- Outside City Limits
Schools
- Carolina Forest Elementary School
- Ocean Bay Middle School
- Carolina Forest High School
Utilities
- Central Heating and Cooling System
- Cooling System Powered By Gas
- Heating System Uses Gas
- Underground Utilities
- Gas Water Heater
- Phone Available
- Cable TV Available
Community Details
Overview
- Association fees include electric common, insurance, legal and accounting, master antenna/cable TV, common maint/repair, manager, pool service
Recreation
- Community Pool
Security
- Gated Community
Ownership History
Purchase Details
Home Financials for this Owner
Home Financials are based on the most recent Mortgage that was taken out on this home.Purchase Details
Home Financials for this Owner
Home Financials are based on the most recent Mortgage that was taken out on this home.Purchase Details
Home Financials for this Owner
Home Financials are based on the most recent Mortgage that was taken out on this home.Purchase Details
Home Financials for this Owner
Home Financials are based on the most recent Mortgage that was taken out on this home.Similar Homes in Myrtle Beach, SC
Home Values in the Area
Average Home Value in this Area
Purchase History
| Date | Type | Sale Price | Title Company |
|---|---|---|---|
| Warranty Deed | -- | -- | |
| Warranty Deed | $440,000 | -- | |
| Warranty Deed | $310,000 | -- | |
| Warranty Deed | $109,900 | None Available |
Mortgage History
| Date | Status | Loan Amount | Loan Type |
|---|---|---|---|
| Open | $225,000 | New Conventional | |
| Previous Owner | $248,000 | New Conventional | |
| Previous Owner | $175,000 | Stand Alone Refi Refinance Of Original Loan | |
| Previous Owner | $98,900 | Purchase Money Mortgage |
Property History
| Date | Event | Price | Change | Sq Ft Price |
|---|---|---|---|---|
| 11/01/2021 11/01/21 | Sold | $440,000 | +6.0% | $192 / Sq Ft |
| 08/18/2021 08/18/21 | For Sale | $415,000 | +33.9% | $181 / Sq Ft |
| 11/15/2016 11/15/16 | Sold | $310,000 | -1.6% | $135 / Sq Ft |
| 09/23/2016 09/23/16 | Pending | -- | -- | -- |
| 07/14/2016 07/14/16 | For Sale | $314,900 | -- | $137 / Sq Ft |
Tax History Compared to Growth
Tax History
| Year | Tax Paid | Tax Assessment Tax Assessment Total Assessment is a certain percentage of the fair market value that is determined by local assessors to be the total taxable value of land and additions on the property. | Land | Improvement |
|---|---|---|---|---|
| 2024 | $1,731 | $13,957 | $1,657 | $12,300 |
| 2023 | $1,731 | $13,957 | $1,657 | $12,300 |
| 2021 | $5,968 | $15,997 | $2,221 | $13,776 |
| 2020 | $1,259 | $15,997 | $2,221 | $13,776 |
| 2019 | $1,259 | $15,997 | $2,221 | $13,776 |
| 2018 | $0 | $12,137 | $1,433 | $10,704 |
| 2017 | $1,094 | $12,137 | $1,433 | $10,704 |
| 2016 | -- | $1,433 | $1,433 | $0 |
| 2015 | $463 | $2,150 | $2,150 | $0 |
| 2014 | $448 | $2,150 | $2,150 | $0 |
Agents Affiliated with this Home
-
Sue Tanner

Seller's Agent in 2021
Sue Tanner
Realty ONE Group DocksideNorth
(843) 602-7949
104 Total Sales
-
Steve Alston

Buyer's Agent in 2021
Steve Alston
Keller Williams Oak and Ocean
(843) 457-8693
113 Total Sales
-
S
Seller's Agent in 2016
Sharon Wright
Wright Realty and Builders, In
(843) 251-4279
Map
Source: Coastal Carolinas Association of REALTORS®
MLS Number: 1614440
APN: 39816040014
- 931 Henry James Dr
- 744 Chisholm Rd
- 801 Celene Ct
- 349 N Bar Ct
- 950 Henry James Dr
- 967 Henry James Dr
- 468 Waccamaw Pines Dr
- 2004 Potomac Ct
- 614 Daniella Dr
- 2518 N Wild Rose Dr
- 4783 Southgate Pkwy
- 4591 Hidden Creek Ln
- 4664 Southgate Pkwy
- 505 Quincy Hall Dr
- 4916 Darby Ln
- 615 Woodbine Ct Unit MB
- 563 Plum Ct
- 2504 Lenue Cir
- 620 Woodbine Ct
- 523 Stonemason Dr
