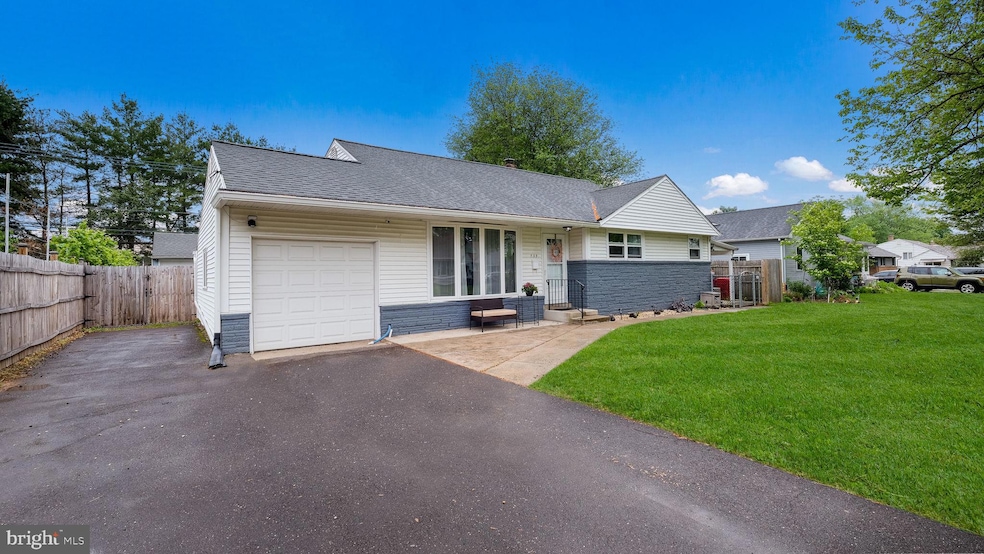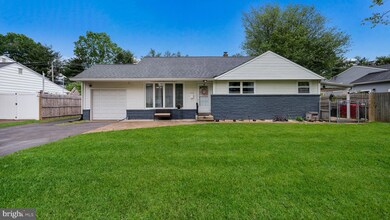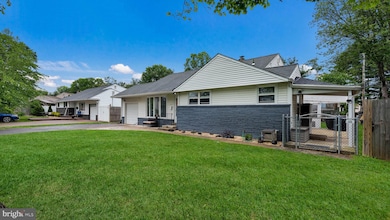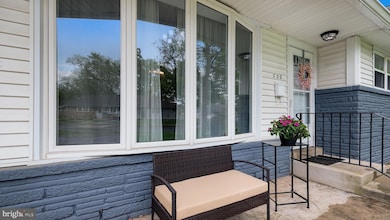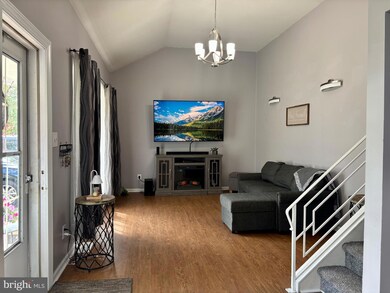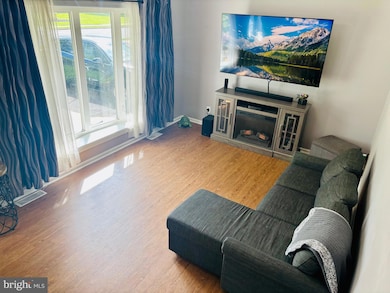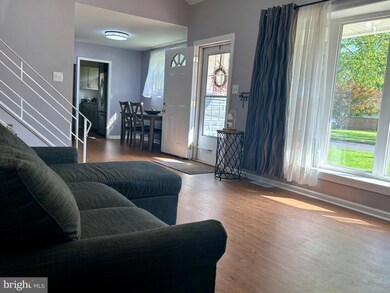
739 Cypress Rd Warminster, PA 18974
Warminster NeighborhoodHighlights
- Above Ground Pool
- Deck
- 3 Garage Spaces | 1 Direct Access and 2 Detached
- Second Garage
- No HOA
- Patio
About This Home
As of July 2025Just reduced!! Move-in ready— with the look of a rancher but is a Split Level blends comfort, functionality, and standout outdoor features. The freshly painted brick exterior is sealed and waterproofed for long-lasting curb appeal. Step out from the kitchen onto a cement patio with a pergola—fully fenced and perfect for pets, with space to convert into a Florida room. Enjoy summer days by the above-ground pool with expansive decking, or relax in the grassy yard complete with a charming 8’ x 8’ tree house and two storage sheds (Amish-built and metal). Through a gated privacy fence drive onto the extra-wide stone driveway to your over sized detached 2-car garage; ideal for the car enthusiasts or contractor. Garage includes electric service, built-in workbenches, and dual lofts. Separate from the garage is a spacious rear workshop with separate side and back entrance—ideal for hobbies, woodworking or projects. Well lit and thoughtfully organized, this dedicated space offers the ideal blend of functionality without sacrificing garage space. Interior of the home features an updated kitchen with stainless steel appliances. New laminate flooring flows throughout the living, dining, and all three upper level bedrooms. Freshly painted throughout with all neutral colors. The finished lower level adds a fourth bedroom with double closet door; room can be used as a playroom/famiy room with access panel to huge crawl space. In addition there is open space currently used as office area. Remodeled powder room and laundry room also on lower level. The 2nd floor features a spacious walk-up attic with true staircase access, concealed behind hallway door; floored with electrical outlet and lights. Additional highlights include exterior transfer box for future whole-house generator; whole house fan, efficient gas heat/central air, stamped concrete front patio, updated windows, new gutters, and more—making this a truly wonderful place to call home!
Last Agent to Sell the Property
RE/MAX Signature License #RS194598L Listed on: 05/14/2025

Home Details
Home Type
- Single Family
Est. Annual Taxes
- $5,055
Year Built
- Built in 1957
Lot Details
- 10,125 Sq Ft Lot
- Lot Dimensions are 75.00 x 135.00
- Property is zoned R2
Parking
- 3 Garage Spaces | 1 Direct Access and 2 Detached
- Second Garage
- Parking Storage or Cabinetry
- Front Facing Garage
- Gravel Driveway
Home Design
- Split Level Home
- Frame Construction
- Concrete Perimeter Foundation
Interior Spaces
- Property has 1.5 Levels
- Basement
- Side Basement Entry
- Laundry on lower level
Flooring
- Partially Carpeted
- Luxury Vinyl Plank Tile
Bedrooms and Bathrooms
Outdoor Features
- Above Ground Pool
- Deck
- Patio
- Exterior Lighting
- Wood or Metal Shed
- Outbuilding
- Playground
- Rain Gutters
Utilities
- Forced Air Heating and Cooling System
- Cooling System Utilizes Natural Gas
- 100 Amp Service
- Electric Water Heater
- Cable TV Available
Community Details
- No Home Owners Association
- Warminster Vil Subdivision
Listing and Financial Details
- Tax Lot 140
- Assessor Parcel Number 49-015-140
Ownership History
Purchase Details
Home Financials for this Owner
Home Financials are based on the most recent Mortgage that was taken out on this home.Purchase Details
Purchase Details
Home Financials for this Owner
Home Financials are based on the most recent Mortgage that was taken out on this home.Purchase Details
Home Financials for this Owner
Home Financials are based on the most recent Mortgage that was taken out on this home.Similar Homes in the area
Home Values in the Area
Average Home Value in this Area
Purchase History
| Date | Type | Sale Price | Title Company |
|---|---|---|---|
| Special Warranty Deed | $445,000 | Professional Group Abstract | |
| Deed | -- | Accommodation/Courtesy Recordi | |
| Interfamily Deed Transfer | -- | None Available | |
| Deed | $205,000 | None Available |
Mortgage History
| Date | Status | Loan Amount | Loan Type |
|---|---|---|---|
| Open | $436,939 | FHA | |
| Previous Owner | $123,500 | Credit Line Revolving | |
| Previous Owner | $88,000 | Credit Line Revolving | |
| Previous Owner | $180,000 | Stand Alone Refi Refinance Of Original Loan | |
| Previous Owner | $176,802 | Stand Alone Refi Refinance Of Original Loan |
Property History
| Date | Event | Price | Change | Sq Ft Price |
|---|---|---|---|---|
| 07/07/2025 07/07/25 | Sold | $445,000 | +1.2% | $262 / Sq Ft |
| 06/07/2025 06/07/25 | Pending | -- | -- | -- |
| 06/02/2025 06/02/25 | Price Changed | $439,900 | -7.4% | $259 / Sq Ft |
| 05/23/2025 05/23/25 | Price Changed | $474,900 | -5.0% | $279 / Sq Ft |
| 05/14/2025 05/14/25 | For Sale | $499,900 | +143.9% | $294 / Sq Ft |
| 11/30/2012 11/30/12 | Sold | $205,000 | -2.3% | $151 / Sq Ft |
| 10/31/2012 10/31/12 | Pending | -- | -- | -- |
| 10/15/2012 10/15/12 | Price Changed | $209,900 | -4.5% | $154 / Sq Ft |
| 10/02/2012 10/02/12 | For Sale | $219,900 | -- | $162 / Sq Ft |
Tax History Compared to Growth
Tax History
| Year | Tax Paid | Tax Assessment Tax Assessment Total Assessment is a certain percentage of the fair market value that is determined by local assessors to be the total taxable value of land and additions on the property. | Land | Improvement |
|---|---|---|---|---|
| 2024 | $4,897 | $23,200 | $5,000 | $18,200 |
| 2023 | $4,746 | $23,200 | $5,000 | $18,200 |
| 2022 | $4,645 | $23,200 | $5,000 | $18,200 |
| 2021 | $4,536 | $23,200 | $5,000 | $18,200 |
| 2020 | $4,473 | $23,200 | $5,000 | $18,200 |
| 2019 | $4,235 | $23,200 | $5,000 | $18,200 |
| 2018 | $4,134 | $23,200 | $5,000 | $18,200 |
| 2017 | $4,013 | $23,200 | $5,000 | $18,200 |
| 2016 | $4,013 | $23,200 | $5,000 | $18,200 |
| 2015 | $3,954 | $23,200 | $5,000 | $18,200 |
| 2014 | $3,954 | $23,200 | $5,000 | $18,200 |
Agents Affiliated with this Home
-
Sharon Spognardi-Abaca

Seller's Agent in 2025
Sharon Spognardi-Abaca
RE/MAX
(215) 460-4115
10 in this area
54 Total Sales
-
Christy Gulle

Buyer's Agent in 2025
Christy Gulle
Re/Max Centre Realtors
(267) 307-2304
2 in this area
36 Total Sales
-
C
Seller's Agent in 2012
CATHY O'BRIEN
Re/Max Centre Realtors
Map
Source: Bright MLS
MLS Number: PABU2094988
APN: 49-015-140
- 438 Chestnut Rd
- 0 York Rd
- 275 Magnolia Rd
- 124 Wallace Dr
- 645 Whittier Dr
- 130 Wiltshire Ln
- L:26 Street Rd
- 869 Primrose Dr
- 693 Whittier Dr
- 395 Ivy St
- 425 Grape St
- 1023 Victoria Rd
- 408 Brandywine Ct Unit YV408
- 422 Brandywine Ct Unit YV422
- 510 Germantown Ct Unit YV510
- 544 Penrose Ln
- 857 W County Line Rd
- 916 Holden Ct
- 549 Madison Ave
- 499 Prospect Rd
