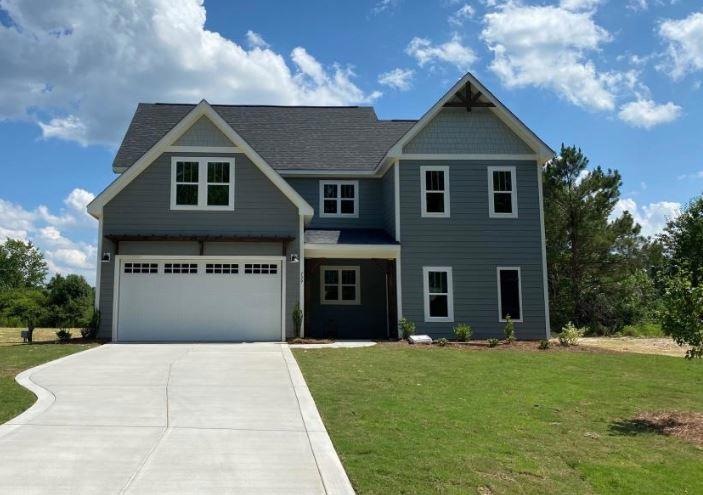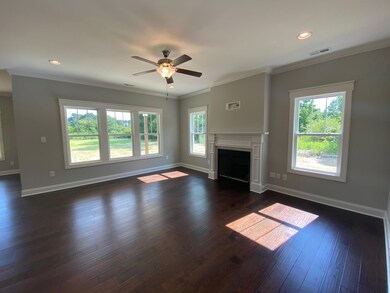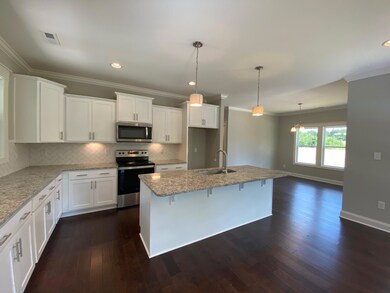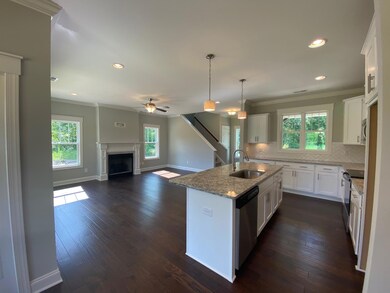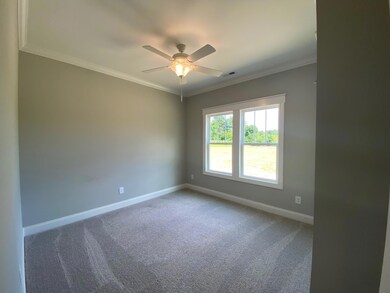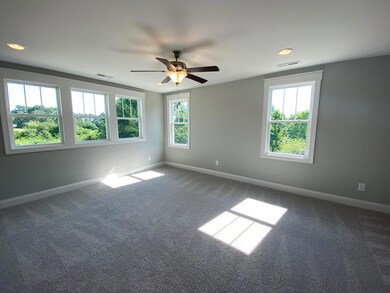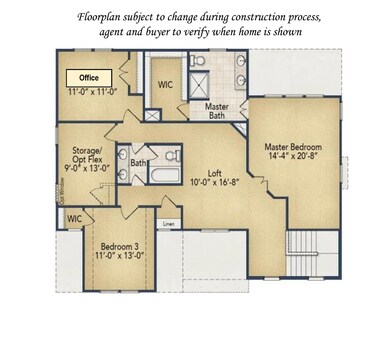
739 Exeter St Carthage, NC 28327
Highlights
- Wood Flooring
- Covered patio or porch
- Combination Dining and Living Room
- Sandhills Farm Life Elementary School Rated 9+
- Forced Air Heating and Cooling System
- Ceiling Fan
About This Home
As of July 2020Beautiful new Fox Grove subdivision with future Community Pool planned! Essex plan with spacious master suite on upper level, finished bonus room, office/4th BR on main level, plus large loft area on 2nd floor. Open-concept floor plan, crown molding on main level. Oversized baseboards and window trim, gas log fireplace, engineered hardwood floors in main living areas, granite kitchen with stainless appliance package as well as soft close cabinets and drawers, rear porch. 30 year architectural shingles, 14 seer two zone high-efficiency heat pump. Home constructed to Cabo/Mec and 2016 residential energy efficiency standards. See documents for specs. Ask about our special lender incentives and $3,000 offered in closing costs or Upgrades! Completed!
Last Agent to Sell the Property
Keller Williams Pinehurst License #140668 Listed on: 04/08/2020

Home Details
Home Type
- Single Family
Est. Annual Taxes
- $1,837
Year Built
- Built in 2020
Lot Details
- Lot Dimensions are 104x236x129x240
- Property is zoned RA-40
HOA Fees
- $30 Monthly HOA Fees
Home Design
- Brick Exterior Construction
- Composition Roof
- Stick Built Home
Interior Spaces
- 2,386 Sq Ft Home
- 2-Story Property
- Ceiling Fan
- Gas Log Fireplace
- Combination Dining and Living Room
- Storage In Attic
- Washer and Dryer Hookup
Kitchen
- Built-In Microwave
- Dishwasher
- Disposal
Flooring
- Wood
- Carpet
- Tile
Bedrooms and Bathrooms
- 3 Bedrooms
- 3 Full Bathrooms
Home Security
- Fire and Smoke Detector
- Termite Clearance
Parking
- 2 Car Attached Garage
- Carport
- Driveway
Outdoor Features
- Covered patio or porch
Utilities
- Forced Air Heating and Cooling System
- Heating System Uses Propane
- Heat Pump System
- Electric Water Heater
- On Site Septic
- Septic Tank
Community Details
- Fox Grove Subdivision
Listing and Financial Details
- Tax Lot 20
Ownership History
Purchase Details
Home Financials for this Owner
Home Financials are based on the most recent Mortgage that was taken out on this home.Similar Homes in the area
Home Values in the Area
Average Home Value in this Area
Purchase History
| Date | Type | Sale Price | Title Company |
|---|---|---|---|
| Warranty Deed | $316,500 | None Available |
Mortgage History
| Date | Status | Loan Amount | Loan Type |
|---|---|---|---|
| Open | $327,526 | VA |
Property History
| Date | Event | Price | Change | Sq Ft Price |
|---|---|---|---|---|
| 07/14/2025 07/14/25 | For Sale | $476,000 | -2.7% | $189 / Sq Ft |
| 05/08/2025 05/08/25 | For Sale | $489,000 | +54.7% | $205 / Sq Ft |
| 07/20/2020 07/20/20 | Sold | $316,145 | 0.0% | $133 / Sq Ft |
| 06/20/2020 06/20/20 | Pending | -- | -- | -- |
| 04/08/2020 04/08/20 | For Sale | $316,145 | -- | $133 / Sq Ft |
Tax History Compared to Growth
Tax History
| Year | Tax Paid | Tax Assessment Tax Assessment Total Assessment is a certain percentage of the fair market value that is determined by local assessors to be the total taxable value of land and additions on the property. | Land | Improvement |
|---|---|---|---|---|
| 2024 | $1,837 | $422,330 | $50,000 | $372,330 |
| 2023 | $1,922 | $422,330 | $50,000 | $372,330 |
| 2022 | $1,928 | $306,020 | $45,000 | $261,020 |
| 2021 | $2,004 | $306,020 | $45,000 | $261,020 |
| 2020 | $25 | $45,000 | $45,000 | $0 |
Agents Affiliated with this Home
-
LINNETTE REYES

Seller's Agent in 2025
LINNETTE REYES
PINELAND PROPERTY GROUP, LLC.
(720) 621-3101
124 Total Sales
-
Arrow Home Realty
A
Seller's Agent in 2025
Arrow Home Realty
Keller Williams Pinehurst
(910) 261-5370
40 Total Sales
-
Amber Stover

Seller Co-Listing Agent in 2025
Amber Stover
Keller Williams Pinehurst
(252) 414-5553
28 Total Sales
-
Tammy Lyne

Seller's Agent in 2020
Tammy Lyne
Keller Williams Pinehurst
(910) 603-5300
304 Total Sales
-
Stephanie Lemke
S
Buyer's Agent in 2020
Stephanie Lemke
Fore Properties
(910) 885-2421
49 Total Sales
Map
Source: Hive MLS
MLS Number: 199714
APN: 20190565
