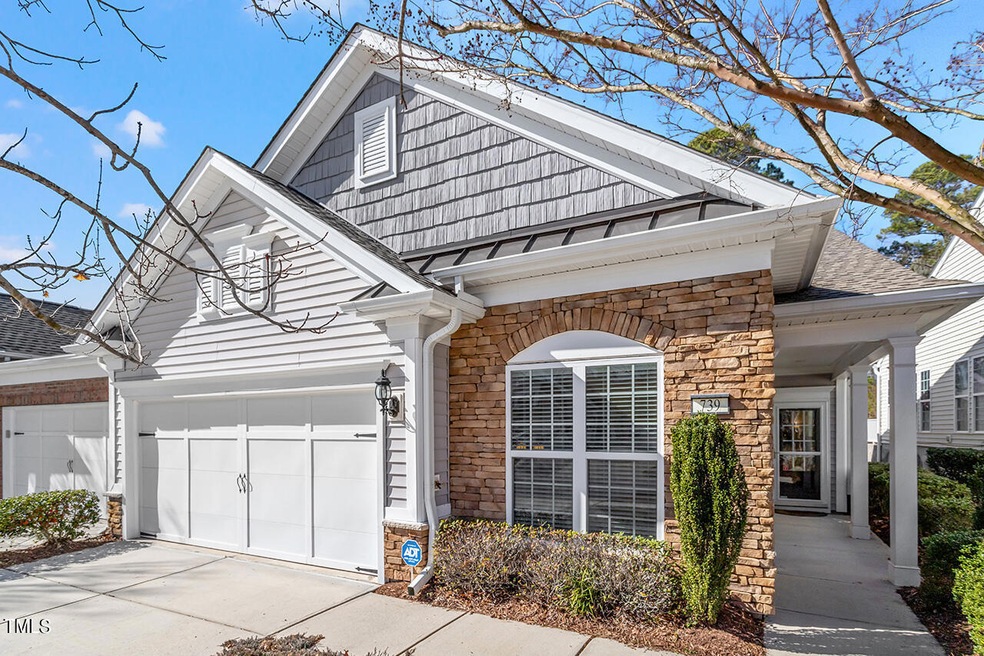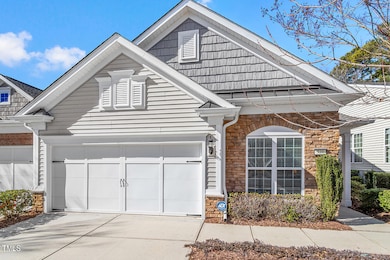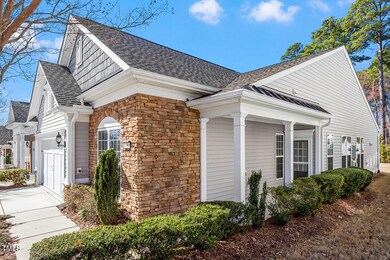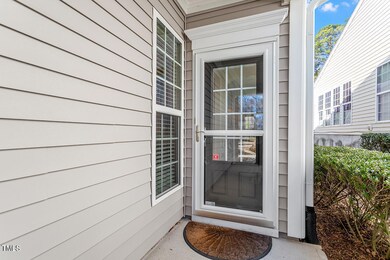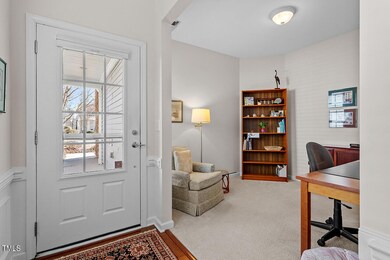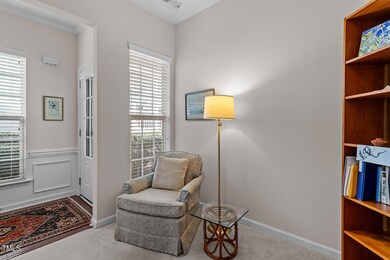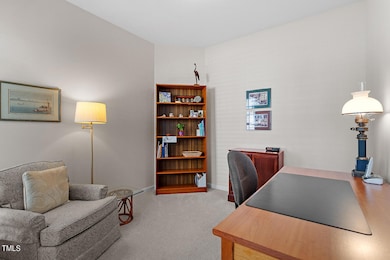
Estimated Value: $486,000 - $507,000
Highlights
- Fitness Center
- Senior Community
- Open Floorplan
- Heated Indoor Pool
- Panoramic View
- Clubhouse
About This Home
As of April 2024This ever-popular Muirfield villa is nestled on one of the best lots in the neighborhood! Enjoy pastoral & wooded views while you watch the birds from your screened porch & patio with automated awning. The open floor plan in the common areas is great for entertaining. The office also makes for a great den or flex space. Immaculate interior with engineered hardwoods in the common areas. Well maintained with NEWER roof, HVAC, water heater, refrigerator, washer, interior paint, larger front gutters & downspouts. Lots of floored storage area accessed by pull-down stairs in the garage. Other features include a stone front, granite counters, HOA maintained irrigation system & termite control. Enjoy top notch community amenities in this 55+ active adult community. This one is a GEM!
Last Agent to Sell the Property
Jordan Lee Real Estate License #211227 Listed on: 02/08/2024
Townhouse Details
Home Type
- Townhome
Est. Annual Taxes
- $3,347
Year Built
- Built in 2010
Lot Details
- 4,792 Sq Ft Lot
- Lot Dimensions are 42 x 130 x 35 x 128
- End Unit
- 1 Common Wall
- Landscaped
- Front and Back Yard Sprinklers
- Private Yard
HOA Fees
- $321 Monthly HOA Fees
Parking
- 2 Car Attached Garage
- Inside Entrance
- Front Facing Garage
Property Views
- Panoramic
- Woods
- Neighborhood
Home Design
- Slab Foundation
- Shingle Roof
- Shake Siding
- Vinyl Siding
- Stone Veneer
Interior Spaces
- 1,424 Sq Ft Home
- 1-Story Property
- Open Floorplan
- Smooth Ceilings
- Ceiling Fan
- Recessed Lighting
- Awning
- Blinds
- Window Screens
- Sliding Doors
- Entrance Foyer
- Living Room
- Combination Kitchen and Dining Room
- Home Office
- Screened Porch
Kitchen
- Eat-In Kitchen
- Breakfast Bar
- Gas Range
- Microwave
- Dishwasher
- Stainless Steel Appliances
- Granite Countertops
- Disposal
Flooring
- Wood
- Carpet
- Tile
Bedrooms and Bathrooms
- 2 Bedrooms
- Walk-In Closet
- 2 Full Bathrooms
- Primary bathroom on main floor
- Double Vanity
- Private Water Closet
- Bathtub with Shower
- Walk-in Shower
Laundry
- Laundry Room
- Laundry on main level
- Dryer
- Washer
Attic
- Attic Floors
- Pull Down Stairs to Attic
Home Security
Pool
- Heated Indoor Pool
- Heated Lap Pool
- Heated In Ground Pool
- Heated Spa
- In Ground Spa
- Saltwater Pool
Outdoor Features
- Patio
- Rain Gutters
Schools
- N Chatham Elementary School
- Margaret B Pollard Middle School
- Seaforth High School
Horse Facilities and Amenities
- Grass Field
Utilities
- Forced Air Heating and Cooling System
- Heating System Uses Natural Gas
- Underground Utilities
- Electric Water Heater
- Cable TV Available
Listing and Financial Details
- Assessor Parcel Number 0726-00-61-3019
Community Details
Overview
- Senior Community
- Association fees include ground maintenance, pest control, storm water maintenance
- Carolina Preserve Association, Phone Number (919) 467-7837
- Built by Pulte Homes
- Carolina Preserve Subdivision, Muirfield Floorplan
- Carolina Preserve Community
- Maintained Community
- Community Parking
Amenities
- Picnic Area
- Clubhouse
- Game Room
- Billiard Room
- Party Room
Recreation
- Tennis Courts
- Outdoor Game Court
- Sport Court
- Recreation Facilities
- Fitness Center
- Community Pool
- Community Spa
- Park
Security
- Resident Manager or Management On Site
- Storm Doors
- Fire and Smoke Detector
Ownership History
Purchase Details
Home Financials for this Owner
Home Financials are based on the most recent Mortgage that was taken out on this home.Similar Homes in the area
Home Values in the Area
Average Home Value in this Area
Purchase History
| Date | Buyer | Sale Price | Title Company |
|---|---|---|---|
| Frawley Stephen | $490,000 | None Listed On Document |
Mortgage History
| Date | Status | Borrower | Loan Amount |
|---|---|---|---|
| Open | Frawley Stephen | $380,000 |
Property History
| Date | Event | Price | Change | Sq Ft Price |
|---|---|---|---|---|
| 04/11/2024 04/11/24 | Sold | $490,000 | +3.2% | $344 / Sq Ft |
| 02/09/2024 02/09/24 | Pending | -- | -- | -- |
| 02/08/2024 02/08/24 | For Sale | $475,000 | -- | $334 / Sq Ft |
Tax History Compared to Growth
Tax History
| Year | Tax Paid | Tax Assessment Tax Assessment Total Assessment is a certain percentage of the fair market value that is determined by local assessors to be the total taxable value of land and additions on the property. | Land | Improvement |
|---|---|---|---|---|
| 2024 | $3,412 | $324,953 | $60,000 | $264,953 |
| 2023 | $3,412 | $324,953 | $60,000 | $264,953 |
| 2022 | $3,282 | $324,953 | $60,000 | $264,953 |
| 2021 | $2,576 | $324,953 | $60,000 | $264,953 |
| 2020 | $2,686 | $263,369 | $51,850 | $211,519 |
| 2019 | $2,686 | $263,369 | $51,850 | $211,519 |
| 2018 | $0 | $263,369 | $51,850 | $211,519 |
| 2017 | $2,576 | $263,369 | $51,850 | $211,519 |
| 2016 | $2,135 | $216,967 | $42,500 | $174,467 |
| 2015 | -- | $216,967 | $42,500 | $174,467 |
| 2014 | -- | $216,967 | $42,500 | $174,467 |
| 2013 | -- | $216,967 | $42,500 | $174,467 |
Agents Affiliated with this Home
-
Jane Lee
J
Seller's Agent in 2024
Jane Lee
Jordan Lee Real Estate
(919) 612-5205
211 Total Sales
-
Diana Edwards

Buyer's Agent in 2024
Diana Edwards
Real Broker, LLC
(305) 794-6397
15 Total Sales
Map
Source: Doorify MLS
MLS Number: 10010562
APN: 88235
- 241 Lifeson Way
- 340 Orbison Dr
- 522 Finnbar Dr
- 740 Blackfriars Loop
- 850 Bristol Bridge Dr
- 734 Hornchurch Loop
- 524 Clarenbridge Dr
- 832 Mountain Vista Ln
- 1604 Vineyard Mist Dr
- 404 Panorama Park Place
- 612 Peach Orchard Place
- 228 Ellisview Dr
- 401 Clingstone Ct
- 629 Peach Orchard Place
- 3108 Bluff Oak Dr
- 792 Eldridge Loop
- 5003 Blue Jack Oak Dr
- 207 Callum Place
- 4026 Overcup Oak Ln
- 321 Weycroft Grant Dr
