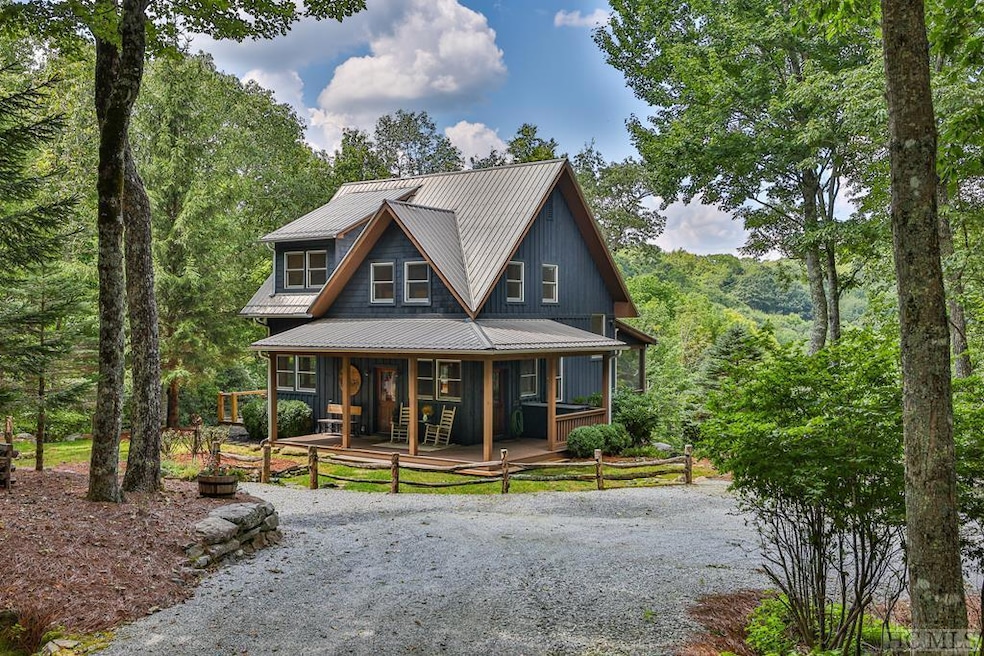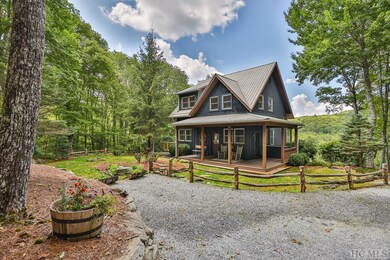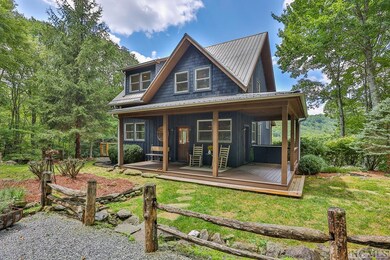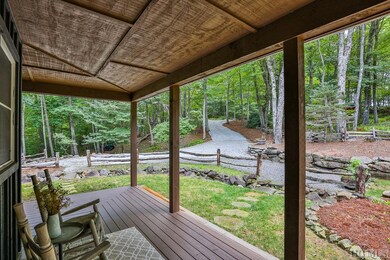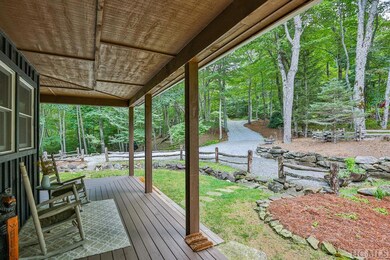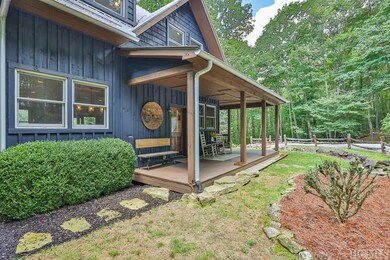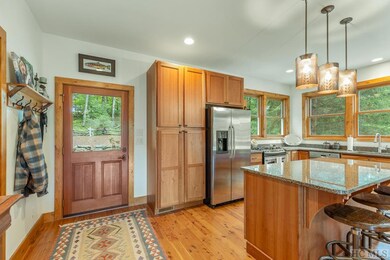
739 Glenridge Rd Glenville, NC 28736
Highlights
- 5.36 Acre Lot
- Wooded Lot
- Screened Porch
- Mountain View
- Wood Flooring
- Walk-In Closet
About This Home
As of November 2024Immaculate Mountain Cabin on 5.36 acres. 3 bedroom, 3 and 1/2 baths with a lower area family room. Large decks both open and covered and a screened porch as well. Decks leed to a level yard area beautifully landscaped with a fire pit. The grand covered porch entrance leads to the main level Greatroom with fireplace. Upstairs are 3 bedrooms and 2 baths and another full bath downstairs in family/flex room. Glenriddge borders Panthertown National Forest and sits on the Southern Upper Rim at a cool 4,300' elevation. Panthertown is known as the Yosemite of the east with spectacular vistas and numerous waterfalls. And yet you are only 6 miles from town on one of the most beautiful and unconjested drives in this area. You and your guests will love the outdoor living this home and property affords. From the huge open/covered wrap aroound decks onto a beautifully landscaped yard, you can enjoy life at a cool 4,300' elevation. Also, right off the yard area starts an extensive walking/ATV trail taking you through the entire 5.36 acres all the way to the creek area at the far end. What great family adventures that are built in and ready to enjoy.
Last Agent to Sell the Property
Keller Williams Great Smokies Brokerage Phone: 8287435122 Listed on: 08/30/2024

Home Details
Home Type
- Single Family
Est. Annual Taxes
- $2,681
Year Built
- Built in 2006
Lot Details
- 5.36 Acre Lot
- Home fronts a stream
- Lot Has A Rolling Slope
- Wooded Lot
- Garden
HOA Fees
- $38 Monthly HOA Fees
Home Design
- Frame Construction
- Metal Roof
- Wood Siding
Interior Spaces
- 2-Story Property
- Partially Furnished
- Ceiling Fan
- Wood Burning Fireplace
- Living Room with Fireplace
- Screened Porch
- Mountain Views
- Dryer
Kitchen
- Microwave
- Ice Maker
- Dishwasher
- Kitchen Island
- Disposal
Flooring
- Wood
- Carpet
- Tile
Bedrooms and Bathrooms
- 3 Bedrooms
- Walk-In Closet
Finished Basement
- Heated Basement
- Walk-Out Basement
Utilities
- Cooling Available
- Zoned Heating System
- Heat Pump System
- Shared Well
- Septic Tank
Community Details
- Glenridge Subdivision
Listing and Financial Details
- Tax Lot 18
- Assessor Parcel Number 7583-87-7853
Ownership History
Purchase Details
Home Financials for this Owner
Home Financials are based on the most recent Mortgage that was taken out on this home.Purchase Details
Home Financials for this Owner
Home Financials are based on the most recent Mortgage that was taken out on this home.Purchase Details
Home Financials for this Owner
Home Financials are based on the most recent Mortgage that was taken out on this home.Purchase Details
Similar Homes in Glenville, NC
Home Values in the Area
Average Home Value in this Area
Purchase History
| Date | Type | Sale Price | Title Company |
|---|---|---|---|
| Warranty Deed | -- | None Listed On Document | |
| Warranty Deed | -- | None Listed On Document | |
| Warranty Deed | $650,000 | None Available | |
| Warranty Deed | $465,000 | -- | |
| Warranty Deed | $442,000 | -- |
Mortgage History
| Date | Status | Loan Amount | Loan Type |
|---|---|---|---|
| Open | $645,000 | New Conventional | |
| Closed | $645,000 | New Conventional | |
| Previous Owner | $332,000 | New Conventional | |
| Previous Owner | $372,000 | New Conventional |
Property History
| Date | Event | Price | Change | Sq Ft Price |
|---|---|---|---|---|
| 11/14/2024 11/14/24 | Sold | $860,000 | -1.7% | -- |
| 11/07/2024 11/07/24 | Pending | -- | -- | -- |
| 10/11/2024 10/11/24 | Price Changed | $875,000 | -5.4% | -- |
| 08/30/2024 08/30/24 | For Sale | $925,000 | +42.3% | -- |
| 04/30/2021 04/30/21 | Sold | $650,000 | +3.2% | -- |
| 04/12/2021 04/12/21 | Pending | -- | -- | -- |
| 03/15/2021 03/15/21 | For Sale | $630,000 | -- | -- |
Tax History Compared to Growth
Tax History
| Year | Tax Paid | Tax Assessment Tax Assessment Total Assessment is a certain percentage of the fair market value that is determined by local assessors to be the total taxable value of land and additions on the property. | Land | Improvement |
|---|---|---|---|---|
| 2024 | $2,372 | $624,230 | $198,620 | $425,610 |
| 2023 | $2,372 | $624,230 | $198,620 | $425,610 |
| 2022 | $2,681 | $624,230 | $198,620 | $425,610 |
| 2021 | $2,178 | $573,150 | $198,620 | $374,530 |
| 2020 | $1,818 | $429,910 | $106,510 | $323,400 |
| 2019 | $1,818 | $429,910 | $106,510 | $323,400 |
| 2018 | $1,818 | $429,910 | $106,510 | $323,400 |
| 2017 | $1,775 | $429,910 | $106,510 | $323,400 |
| 2015 | $1,722 | $429,910 | $106,510 | $323,400 |
| 2011 | -- | $549,590 | $159,640 | $389,950 |
Agents Affiliated with this Home
-
Frank Wilder
F
Seller's Agent in 2024
Frank Wilder
Keller Williams Great Smokies
(828) 743-5122
11 in this area
30 Total Sales
-
Chuck Self
C
Buyer's Agent in 2024
Chuck Self
Silver Creek Real Estate Group, Inc.
(828) 734-7302
16 in this area
89 Total Sales
-
N
Buyer's Agent in 2021
Non Member
NON-MEMBER OFFICE
Map
Source: Highlands-Cashiers Board of REALTORS®
MLS Number: 106016
APN: 7583-87-7853
- Lot 17 Glenridge Rd
- Lot 7 Glenridge Rd
- SR1121 Breedlove Rd
- 194 Redrock Trail
- 125 Outpost Trail
- 1984 New Settlers Way
- Lot E7 New Settler's Way
- 55 Big Acorn Trail
- 60 Dewy Morning Rd
- 63 New Settler's Way
- N20 Outpost Trail
- Lot N12A Outpost Trail
- D49 Springwater Rd
- TBD Springwater Rd
- Lot D52 Springwater Rd
- 31 Flatwood Branch Trail
- 340 Outpost Trail
- 49 E Fish Camp Trail
- 11 E Fish Camp Trail
- 369 Firesong Ln
