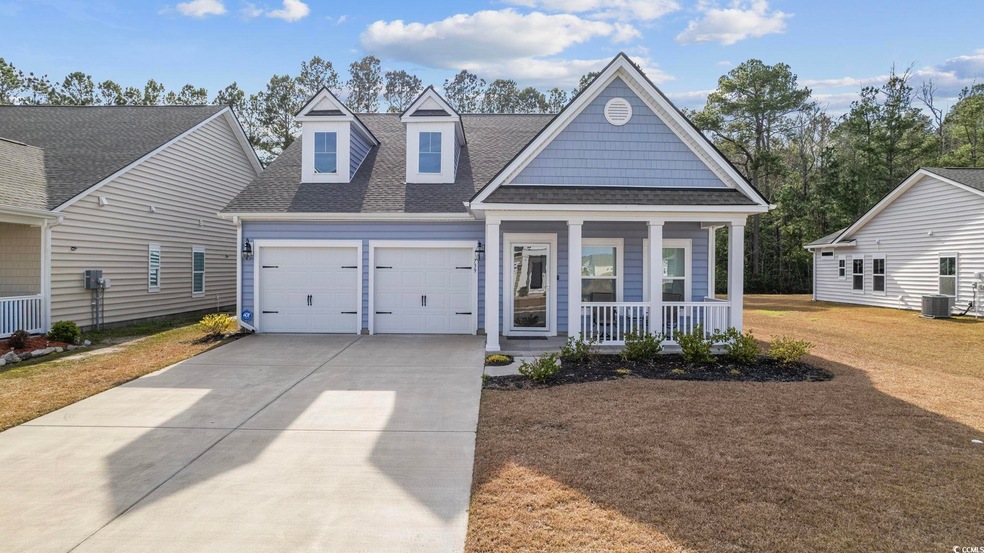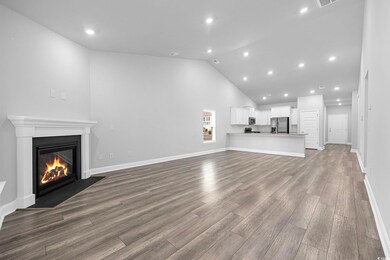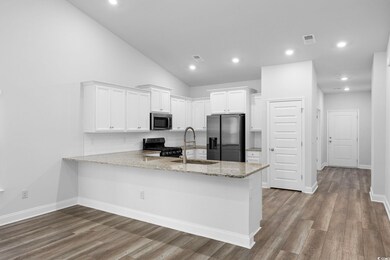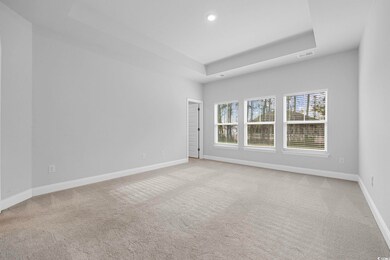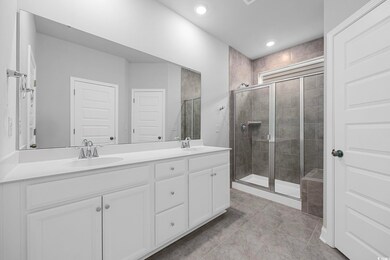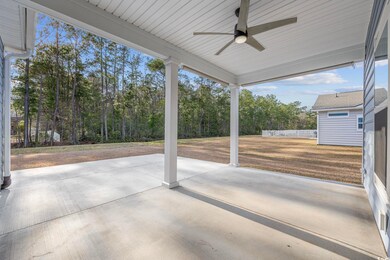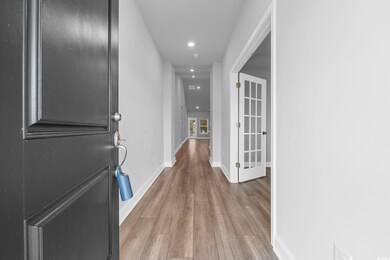
739 Harrison Mill St Unit Lot 351 Annandale G Myrtle Beach, SC 29579
Highlights
- Family Room with Fireplace
- Vaulted Ceiling
- Solid Surface Countertops
- Forestbrook Elementary School Rated A
- Ranch Style House
- Community Pool
About This Home
As of April 2024Welcome to the beautiful Forestbrook Estates Community! This open floor plan Annandale model is spacious and well-designed with 1,804 square feet, offering four bedrooms and two bathrooms. The fourth bedroom, enclosed in beautiful glass French doors, can be an office, formal dining or flex room. The sizable 16 x 17 family room includes a Gas Fireplace, and a Breakfast Bar in the kitchen that provides ample space for both entertaining and everyday living. Enter into the kitchen to find Granite Countertops, Stainless Steel appliances, an Upgraded Samsung Smart Freestanding Gas Range with Flex Duo & Air Fry in Black Stainless Steel, and White Maple 36" and 42" staggered Cabinetry all contribute to the home's modern and stylish aesthetics. The luxurious Master Suite overlooks the tree-lined, wooded private backyard and includes a large walk-in closet. The Master Bath features a Walk-in Tile shower with a Glass door and Double Sink Vanity. The three additional bedrooms and full bath provide versatility and convenience for family members or guests. The Smart Home Technology includes a Tankless Rannai water heater, a whole house Air Filter system and Smart Light Switches which all add convenience and energy efficiency to the home. The addition of a new front Storm Door and Ring doorbell enhances the aesthetic appeal of the home's entrance. The Front and Rear porches adds both charm and functionality to the home. The professionally installed Coolio Blinds and extended concrete back patio offer shade and privacy, enhancing the comfort of outdoor gatherings. The two car garage offers ample parking space and also stores the home's Hurricane Shutters. The amenities offered by the Forestbrook Estates community, include a large pool with a second pool under construction, community garden, grill area and playground. This meticulously maintained home is move in ready. Schedule a showing today and welcome home!
Home Details
Home Type
- Single Family
Year Built
- Built in 2022
Lot Details
- 7,841 Sq Ft Lot
- Rectangular Lot
HOA Fees
- $72 Monthly HOA Fees
Parking
- 2 Car Attached Garage
- Garage Door Opener
Home Design
- Ranch Style House
- Slab Foundation
- Vinyl Siding
- Tile
Interior Spaces
- 1,804 Sq Ft Home
- Tray Ceiling
- Vaulted Ceiling
- Entrance Foyer
- Family Room with Fireplace
- Formal Dining Room
- Fire and Smoke Detector
Kitchen
- Breakfast Area or Nook
- Breakfast Bar
- Range
- Microwave
- Dishwasher
- Stainless Steel Appliances
- Solid Surface Countertops
- Disposal
Flooring
- Carpet
- Laminate
Bedrooms and Bathrooms
- 4 Bedrooms
- Linen Closet
- Walk-In Closet
- Bathroom on Main Level
- 2 Full Bathrooms
- Dual Vanity Sinks in Primary Bathroom
- Shower Only
Laundry
- Laundry Room
- Washer and Dryer Hookup
Schools
- Forestbrook Elementary School
- Forestbrook Middle School
- Socastee High School
Utilities
- Central Heating and Cooling System
- Cooling System Powered By Gas
- Heating System Uses Gas
- Phone Available
- Cable TV Available
Additional Features
- No Carpet
- Front Porch
- Outside City Limits
Listing and Financial Details
- Home warranty included in the sale of the property
Community Details
Overview
- Association fees include trash pickup, pool service
- Built by Lennar
- The community has rules related to allowable golf cart usage in the community
Recreation
- Community Pool
Similar Homes in Myrtle Beach, SC
Home Values in the Area
Average Home Value in this Area
Property History
| Date | Event | Price | Change | Sq Ft Price |
|---|---|---|---|---|
| 04/15/2024 04/15/24 | Sold | $390,000 | -2.3% | $216 / Sq Ft |
| 03/01/2024 03/01/24 | For Sale | $399,000 | +7.7% | $221 / Sq Ft |
| 08/26/2022 08/26/22 | Sold | $370,320 | -1.1% | $205 / Sq Ft |
| 07/10/2022 07/10/22 | Price Changed | $374,320 | -3.9% | $207 / Sq Ft |
| 06/17/2022 06/17/22 | Price Changed | $389,320 | -1.3% | $216 / Sq Ft |
| 05/25/2022 05/25/22 | Price Changed | $394,320 | -4.8% | $219 / Sq Ft |
| 05/19/2022 05/19/22 | Price Changed | $414,320 | +0.5% | $230 / Sq Ft |
| 05/16/2022 05/16/22 | Price Changed | $412,320 | +5.4% | $229 / Sq Ft |
| 05/12/2022 05/12/22 | Price Changed | $391,320 | -3.7% | $217 / Sq Ft |
| 05/10/2022 05/10/22 | Price Changed | $406,320 | +1.0% | $225 / Sq Ft |
| 05/06/2022 05/06/22 | For Sale | $402,375 | -- | $223 / Sq Ft |
Tax History Compared to Growth
Agents Affiliated with this Home
-
The Vaught Group
T
Seller's Agent in 2024
The Vaught Group
EXP Realty LLC
(843) 865-2618
6 in this area
127 Total Sales
-
Emily DeMasters

Seller Co-Listing Agent in 2024
Emily DeMasters
Navigate Realty
(904) 504-3649
1 in this area
1 Total Sale
-
Rick Noble
R
Buyer's Agent in 2024
Rick Noble
Century 21 Barefoot Realty
(413) 530-2176
2 in this area
36 Total Sales
-
Damon Kramer
D
Seller's Agent in 2022
Damon Kramer
Lennar Carolinas LLC
(843) 251-3659
188 in this area
283 Total Sales
-
Ronni Burgunder
R
Seller Co-Listing Agent in 2022
Ronni Burgunder
Lennar Carolinas LLC
(843) 424-3402
101 in this area
253 Total Sales
Map
Source: Coastal Carolinas Association of REALTORS®
MLS Number: 2405221
- 739 Harrison Mill St
- 623 Harrison Mill St Unit 623
- 852 Harrison Mill St
- 892 Harrison Mill St
- 1176 Harbison Cir
- 1210 Harbison Cir
- 182 Duck Blind Trail
- 2441 Hunters Trail Unit Hunters Ridge Legacy
- 735 Little Fawn Way
- 1717 Perdiz Covey
- 720 Little Fawn Way
- 142 Pinfeather Trail
- 575 Caribou Trail
- 1043 Harbison Cir
- 1047 Harbison Cir
- 127 Pinfeather Trail
- 111 Maddux Ln Unit B
- 261 Marsh Tacky Loop
- 107 Maddux Ln Unit E
- 400 Dog Pen Ct
