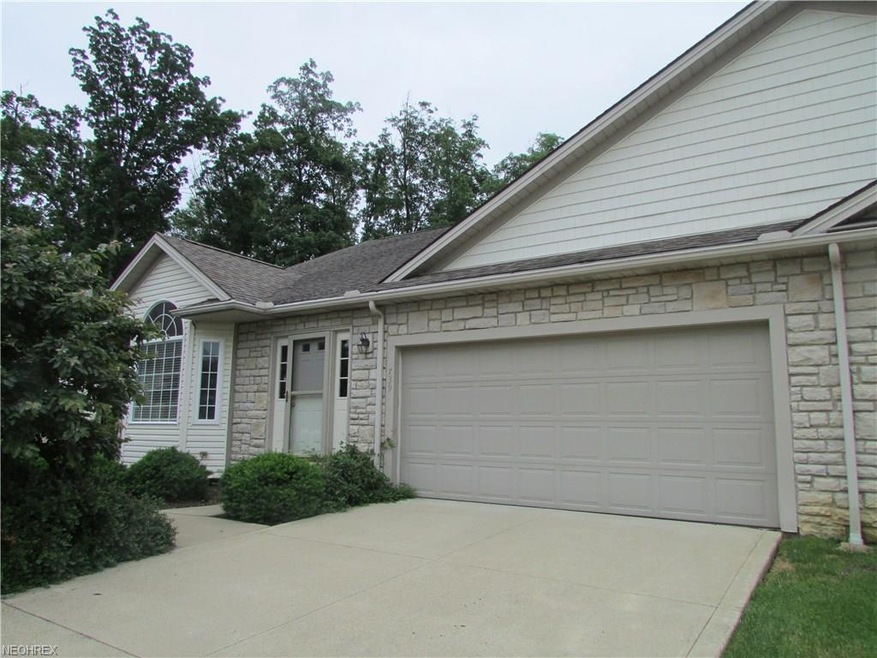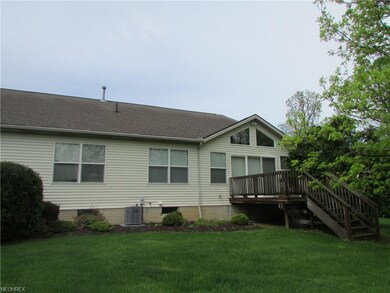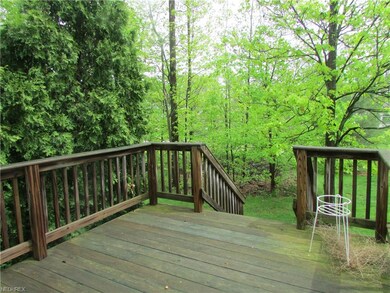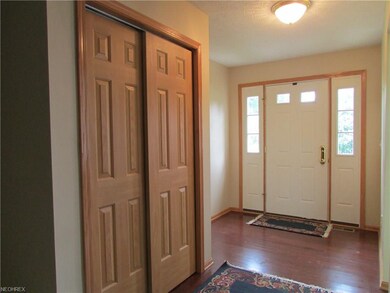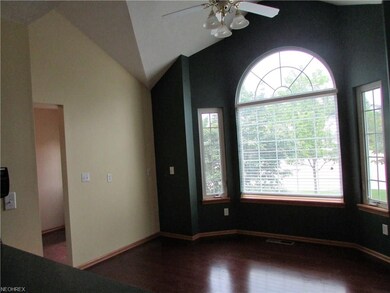
739 Ledgerock Cir Brunswick, OH 44212
Highlights
- View of Trees or Woods
- 1 Fireplace
- Forced Air Heating and Cooling System
- Deck
- 2 Car Attached Garage
- 1-Story Property
About This Home
As of December 2021This inviting 2 Bedroom ranch duplex home features a spacious open floor plan. The eat-in Kitchen offers a vaulted ceiling, eating bay, includes appliances, ceiling fan, and has a Breakfast Bar. An awesome Great Room is accented with a corner gas log fireplace, vaulted ceiling, and Entertainment Center Bump Out, the relaxing 4 Season Sun Room has a vaulted ceiling w/Ceiling Fan and several windows that let in much natural lighting and overlooks a wooded backyard, which leads to a private deck. The Great Room and Sunroom is a great space for people who like to entertain, The Spacious 1st floor Owner's Suite is complete with private bath w/a double vanity, shower, large linen closet and walk-n closet. 1st Floor Laundry w/Washer-Dryer & Built in Cabinets, the 12 course Lower Level offers 1700 sq Ft of finishable space and laid out for optimal finished usage, if needed. Air 2017, newer carpet in great room, Refrigerator approx. 2 years new. Blinds and 6 panel doors throughout. A beautiful home in a very desirable area of Brunswick. Carefree living at its finest!
Last Agent to Sell the Property
Russell Real Estate Services License #433882 Listed on: 05/12/2018

Co-Listed By
Carol Thomas
Deleted Agent License #306955
Home Details
Home Type
- Single Family
Est. Annual Taxes
- $2,852
Year Built
- Built in 2003
HOA Fees
- $8 Monthly HOA Fees
Home Design
- Cluster Home
- Asphalt Roof
- Vinyl Construction Material
Interior Spaces
- 1-Story Property
- 1 Fireplace
- Views of Woods
Kitchen
- Range
- Microwave
- Dishwasher
- Disposal
Bedrooms and Bathrooms
- 2 Bedrooms
- 2 Full Bathrooms
Laundry
- Dryer
- Washer
Unfinished Basement
- Basement Fills Entire Space Under The House
- Sump Pump
Parking
- 2 Car Attached Garage
- Garage Door Opener
Utilities
- Forced Air Heating and Cooling System
- Heating System Uses Gas
Additional Features
- Deck
- 5,663 Sq Ft Lot
Community Details
- $130 Annual Maintenance Fee
- Maintenance fee includes Association Insurance, Landscaping, Reserve Fund
- Association fees include insurance, reserve fund
- Stone Creek Cluster Homes Sub Ph 7 Community
Listing and Financial Details
- Assessor Parcel Number 003-18A-04-163
Ownership History
Purchase Details
Home Financials for this Owner
Home Financials are based on the most recent Mortgage that was taken out on this home.Purchase Details
Home Financials for this Owner
Home Financials are based on the most recent Mortgage that was taken out on this home.Purchase Details
Purchase Details
Home Financials for this Owner
Home Financials are based on the most recent Mortgage that was taken out on this home.Purchase Details
Similar Homes in Brunswick, OH
Home Values in the Area
Average Home Value in this Area
Purchase History
| Date | Type | Sale Price | Title Company |
|---|---|---|---|
| Warranty Deed | $240,000 | None Available | |
| Fiduciary Deed | $194,000 | Ohio Real Title | |
| Interfamily Deed Transfer | -- | None Available | |
| Deed | $200,000 | -- | |
| Warranty Deed | $195,600 | Real Estate Title |
Mortgage History
| Date | Status | Loan Amount | Loan Type |
|---|---|---|---|
| Open | $228,000 | New Conventional | |
| Previous Owner | $10,000 | Unknown | |
| Previous Owner | $197,560 | Unknown | |
| Previous Owner | $184,300 | New Conventional | |
| Previous Owner | $98,500 | No Value Available | |
| Previous Owner | $100,000 | Future Advance Clause Open End Mortgage |
Property History
| Date | Event | Price | Change | Sq Ft Price |
|---|---|---|---|---|
| 12/23/2021 12/23/21 | Sold | $240,000 | +2.1% | $70 / Sq Ft |
| 11/16/2021 11/16/21 | Pending | -- | -- | -- |
| 11/14/2021 11/14/21 | For Sale | $235,000 | +21.1% | $68 / Sq Ft |
| 07/31/2018 07/31/18 | Sold | $194,000 | -0.5% | $56 / Sq Ft |
| 06/18/2018 06/18/18 | Pending | -- | -- | -- |
| 06/15/2018 06/15/18 | Price Changed | $195,000 | -7.1% | $56 / Sq Ft |
| 06/12/2018 06/12/18 | For Sale | $209,900 | +8.2% | $61 / Sq Ft |
| 05/25/2018 05/25/18 | Off Market | $194,000 | -- | -- |
| 05/25/2018 05/25/18 | For Sale | $209,900 | -- | $61 / Sq Ft |
Tax History Compared to Growth
Tax History
| Year | Tax Paid | Tax Assessment Tax Assessment Total Assessment is a certain percentage of the fair market value that is determined by local assessors to be the total taxable value of land and additions on the property. | Land | Improvement |
|---|---|---|---|---|
| 2024 | $4,522 | $83,960 | $22,050 | $61,910 |
| 2023 | $4,522 | $83,960 | $22,050 | $61,910 |
| 2022 | $4,135 | $83,960 | $22,050 | $61,910 |
| 2021 | $3,542 | $67,900 | $17,500 | $50,400 |
| 2020 | $3,187 | $67,900 | $17,500 | $50,400 |
| 2019 | $3,188 | $67,900 | $17,500 | $50,400 |
| 2018 | $2,849 | $66,300 | $19,050 | $47,250 |
| 2017 | $2,853 | $66,300 | $19,050 | $47,250 |
| 2016 | $2,850 | $66,300 | $19,050 | $47,250 |
| 2015 | $2,695 | $61,390 | $17,640 | $43,750 |
| 2014 | $2,686 | $61,390 | $17,640 | $43,750 |
| 2013 | $2,627 | $61,390 | $17,640 | $43,750 |
Agents Affiliated with this Home
-
R
Seller's Agent in 2021
Robin Mueller
Mia Brown Realty
(330) 348-3453
1 in this area
15 Total Sales
-
C
Seller Co-Listing Agent in 2021
Cheryl Mueller Estergall
Mia Brown Realty
(330) 348-6544
1 in this area
13 Total Sales
-

Buyer's Agent in 2021
Cindy Kintop
Forestwood Realty
(440) 342-0707
10 in this area
50 Total Sales
-
T
Seller's Agent in 2018
Terri Campbell
Russell Real Estate Services
(216) 978-3472
1 in this area
50 Total Sales
-
C
Seller Co-Listing Agent in 2018
Carol Thomas
Deleted Agent
-

Buyer's Agent in 2018
Michael Kaim
Real of Ohio
(440) 228-8046
4 in this area
1,573 Total Sales
Map
Source: MLS Now
MLS Number: 3998989
APN: 003-18A-04-163
- 755 Amber Dr
- 4340 Oak Ridge Trail
- 4431 Oak Ridge Trail
- 4332 Oak Ridge Trail
- 4580 Grafton Rd
- 4270 Cory Ct
- 4723 Baywood Dr
- 647 Pearl Rd
- 4247 Rolling Hills Dr
- 4343 Oak Ridge Trail
- 4351 Oak Ridge Trail
- 4355 Oak Ridge Trail
- 4339 Oak Ridge Trail
- 497 Rockledge Ln
- 656 Topaz Ln
- 4630 Brookstone Ct
- 1044-1070 Pearl Rd
- 399 Judita Dr
- 4963 Cabernet Dr
- 4949 Orchard Dr
