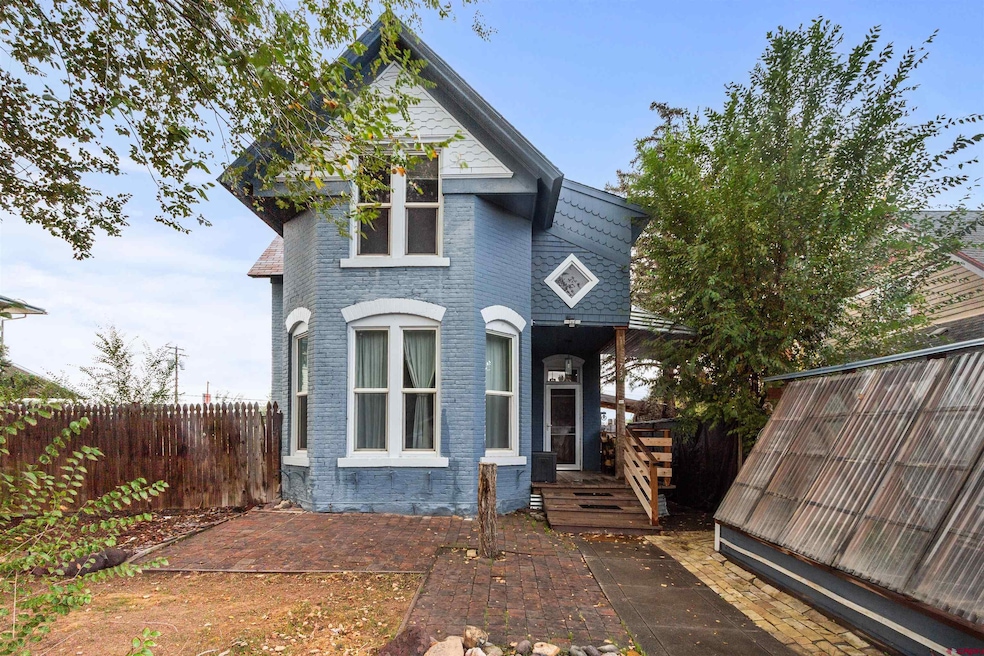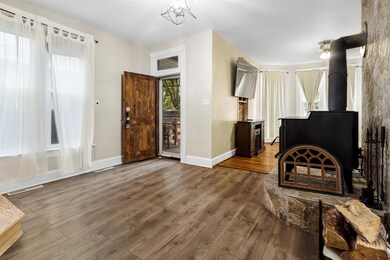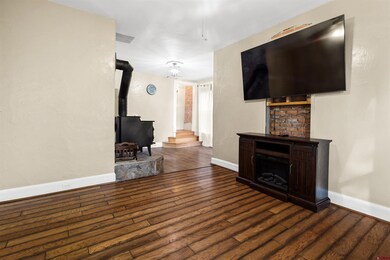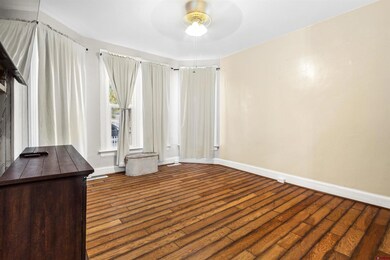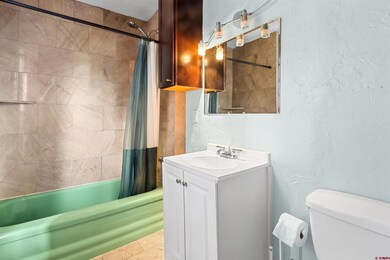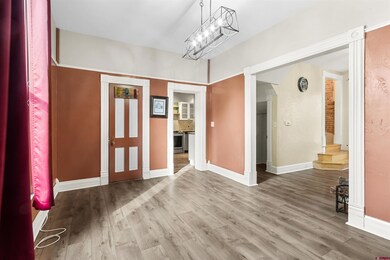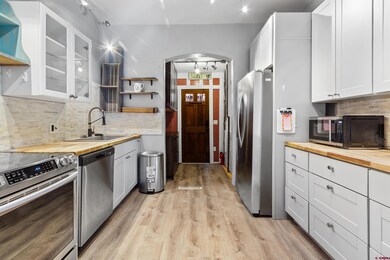Estimated payment $2,193/month
Highlights
- Sauna
- Wood Burning Stove
- Wood Flooring
- RV or Boat Parking
- Living Room with Fireplace
- Main Floor Primary Bedroom
About This Home
Downtown Delta Dream Home — Victorian Charm Meets Modern Comfort Set on a generous 0.26-acre lot in the heart of downtown Delta, this character-filled 4-bedroom Victorian blends timeless charm with thoughtful modern updates. Enjoy true lifestyle freedom with RV parking (including water, sewer dump, and a dedicated 50-amp hookup), a detached workshop with possible ADU potential, and no HOA—all within walking distance of restaurants, breweries, parks, and shops. From the moment you arrive, you’ll love the excellent curb appeal, mature trees, and spacious fenced yard that includes a greenhouse, ample space for trailers, toys, and vehicles, and plenty of room to relax or garden. Step inside to discover an inviting open floor plan and a beautifully updated kitchen featuring shaker cabinets, butcher block countertops, a stylish tile backsplash, extra refrigerator, and large pantry. The main-level primary bedroom offers comfort and privacy, while three versatile upstairs bedrooms provide flexibility for guests, a home office (with high-speed fiber internet), or a personal gym. Additional highlights include a small dry sauna, perfect for unwinding after a long day, and an expansive covered wood deck overlooking the backyard. The loafing shed and easy alley access add even more functionality and convenience. No HOA. Great location. Endless charm. Don’t wait—schedule your private tour today!
Listing Agent
Robert Quintero
RONIN Real Estate Professionals Listed on: 10/23/2025
Home Details
Home Type
- Single Family
Est. Annual Taxes
- $1,040
Year Built
- Built in 1902 | Remodeled in 2021
Lot Details
- 0.26 Acre Lot
- Lot Dimensions are 153x75x153x75
- Picket Fence
- Property is Fully Fenced
- Privacy Fence
- Landscaped
- Irrigation
Parking
- RV or Boat Parking
Home Design
- Victorian Architecture
- Brick Exterior Construction
- Composition Roof
- Wood Siding
- Metal Siding
- Stick Built Home
Interior Spaces
- 2-Story Property
- Ceiling Fan
- Wood Burning Stove
- Window Treatments
- Family Room
- Living Room with Fireplace
- Formal Dining Room
- Sauna
- Unfinished Basement
Kitchen
- Oven or Range
- Dishwasher
- Disposal
Flooring
- Wood
- Laminate
- Vinyl
Bedrooms and Bathrooms
- 4 Bedrooms
- Primary Bedroom on Main
- Walk-In Closet
Outdoor Features
- Patio
- Separate Outdoor Workshop
- Shed
Schools
- Garnet Mesa K-5 Elementary School
- Delta 6-8 Middle School
- Delta 9-12 High School
Utilities
- Evaporated cooling system
- Forced Air Heating System
- Pellet Stove burns compressed wood to generate heat
- Heating System Uses Natural Gas
- Heating System Uses Wood
- Water Heater
- Internet Available
Listing and Financial Details
- Assessor Parcel Number 345724122010
Map
Home Values in the Area
Average Home Value in this Area
Tax History
| Year | Tax Paid | Tax Assessment Tax Assessment Total Assessment is a certain percentage of the fair market value that is determined by local assessors to be the total taxable value of land and additions on the property. | Land | Improvement |
|---|---|---|---|---|
| 2024 | $1,040 | $15,708 | $2,713 | $12,995 |
| 2023 | $1,040 | $15,708 | $2,713 | $12,995 |
| 2022 | $757 | $11,721 | $3,128 | $8,593 |
| 2021 | $764 | $12,058 | $3,218 | $8,840 |
| 2020 | $630 | $9,795 | $2,860 | $6,935 |
| 2019 | $623 | $9,795 | $2,860 | $6,935 |
| 2018 | $594 | $9,006 | $2,016 | $6,990 |
| 2017 | $577 | $9,006 | $2,016 | $6,990 |
| 2016 | $553 | $9,445 | $2,229 | $7,216 |
| 2014 | -- | $9,566 | $2,428 | $7,138 |
Property History
| Date | Event | Price | List to Sale | Price per Sq Ft | Prior Sale |
|---|---|---|---|---|---|
| 10/23/2025 10/23/25 | For Sale | $400,000 | +11.3% | $249 / Sq Ft | |
| 07/22/2024 07/22/24 | Sold | $359,500 | 0.0% | $224 / Sq Ft | View Prior Sale |
| 06/03/2024 06/03/24 | Pending | -- | -- | -- | |
| 05/08/2024 05/08/24 | For Sale | $359,500 | 0.0% | $224 / Sq Ft | |
| 03/21/2024 03/21/24 | Pending | -- | -- | -- | |
| 03/12/2024 03/12/24 | For Sale | $359,500 | +22.3% | $224 / Sq Ft | |
| 04/19/2022 04/19/22 | Sold | $294,000 | +2.3% | $167 / Sq Ft | View Prior Sale |
| 03/05/2022 03/05/22 | Pending | -- | -- | -- | |
| 03/03/2022 03/03/22 | For Sale | $287,500 | -- | $163 / Sq Ft |
Purchase History
| Date | Type | Sale Price | Title Company |
|---|---|---|---|
| Special Warranty Deed | $359,500 | Land Title Guarantee | |
| Warranty Deed | $294,000 | Land Title Guarantee | |
| Warranty Deed | $137,000 | Fahtco | |
| Warranty Deed | $129,000 | -- | |
| Warranty Deed | $81,000 | -- |
Mortgage History
| Date | Status | Loan Amount | Loan Type |
|---|---|---|---|
| Open | $329,212 | FHA | |
| Previous Owner | $296,969 | New Conventional | |
| Previous Owner | $27,400 | Credit Line Revolving | |
| Previous Owner | $109,600 | Adjustable Rate Mortgage/ARM |
Source: Colorado Real Estate Network (CREN)
MLS Number: 829449
APN: R014929
- 164 Meeker St
- 1168 Mustang Ln
- 21946 F Rd
- 20284 Brimstone Rd
- TBD 6225 Rd Unit Lot Lease
- 3050 Aerotech Place
- 227 N Ute Ave
- 2366 Robins Way
- 333 Cedar Ave
- 109 Anna Ct Unit 8D
- 486 Red River Loop
- 406 Grays Peak Ct
- 391 Sunnyside Cir
- 3289 N Good Hope Cir Unit A
- 2881 C Rd
- 631 Highline Dr Unit 631
- 454 Lewis St
- 3191 Highview Rd
- 3111 F Rd Unit Studio
- 2970 Hall Ave
