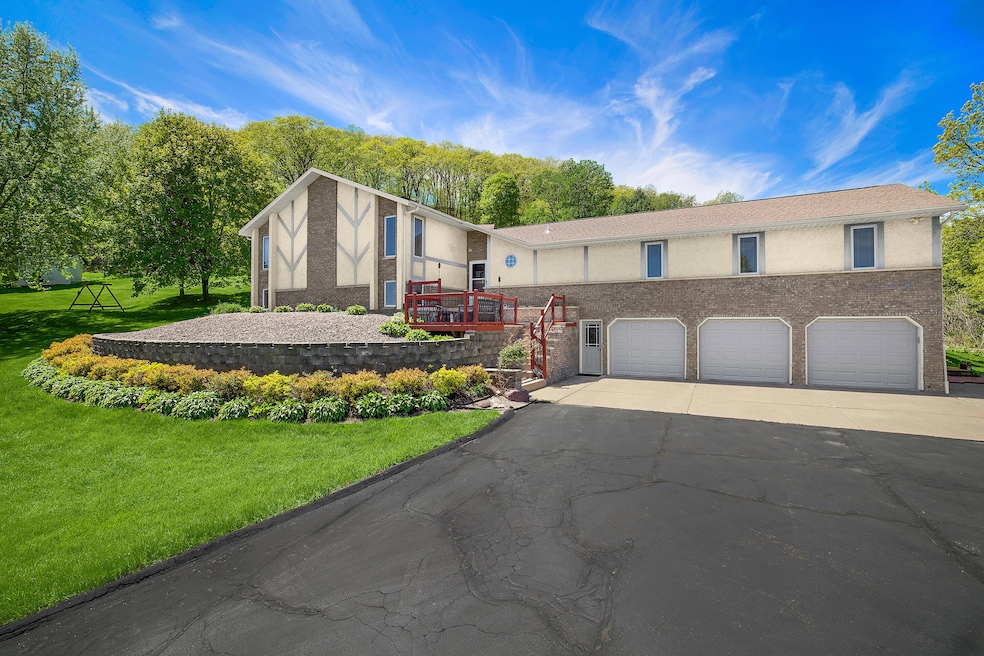
739 N 4th St La Crescent, MN 55947
Highlights
- Above Ground Pool
- Deck
- Wood Flooring
- 0.55 Acre Lot
- Contemporary Architecture
- 3.5 Car Attached Garage
About This Home
As of April 2025Welcome home to this spacious and inviting multi-level property, with 4 bedrooms, 2.5 baths, and over 3,300 sq. ft. of living space, there's room for your whole family. The private master suite provides a peaceful retreat, while the main level features a bright living room, dining area, and a charming three-season room. The kitchen offers center island, modern appliances, and ample storage. The lower level has three additional bedrooms, a cozy family room with a gas fireplace, and direct access to the backyard. Step outside to your own private oasis, featuring an above-ground pool, tiki hut, outdoor fireplace, and patio perfect for entertaining or relaxing. Nestled on a beautifully landscaped 0.56-acre lot with a 3-car garage, and separate shop, this home is ready to welcome you.
Last Agent to Sell the Property
Gerrard-Hoeschler, REALTORS License #62959-94 Listed on: 01/16/2025
Home Details
Home Type
- Single Family
Est. Annual Taxes
- $8,048
Lot Details
- 0.55 Acre Lot
Parking
- 3.5 Car Attached Garage
- Driveway
Home Design
- Contemporary Architecture
- Brick Exterior Construction
- Clad Trim
- Stucco Exterior
Interior Spaces
- 3,382 Sq Ft Home
- Multi-Level Property
- Gas Fireplace
- Wood Flooring
Kitchen
- Oven
- Range
- Dishwasher
- Kitchen Island
Bedrooms and Bathrooms
- 4 Bedrooms
- Walk-In Closet
Laundry
- Dryer
- Washer
Basement
- Walk-Out Basement
- Basement Fills Entire Space Under The House
- Basement Windows
Outdoor Features
- Above Ground Pool
- Deck
- Patio
- Shed
Utilities
- Forced Air Heating System
- Heating System Uses Natural Gas
- Septic System
- High Speed Internet
- Cable TV Available
Listing and Financial Details
- Assessor Parcel Number 252193000
Ownership History
Purchase Details
Home Financials for this Owner
Home Financials are based on the most recent Mortgage that was taken out on this home.Purchase Details
Similar Homes in La Crescent, MN
Home Values in the Area
Average Home Value in this Area
Purchase History
| Date | Type | Sale Price | Title Company |
|---|---|---|---|
| Warranty Deed | $465,406 | None Listed On Document | |
| Quit Claim Deed | -- | None Available |
Mortgage History
| Date | Status | Loan Amount | Loan Type |
|---|---|---|---|
| Previous Owner | $302,000 | Credit Line Revolving |
Property History
| Date | Event | Price | Change | Sq Ft Price |
|---|---|---|---|---|
| 04/22/2025 04/22/25 | Sold | $465,405 | -6.9% | $138 / Sq Ft |
| 02/10/2025 02/10/25 | Pending | -- | -- | -- |
| 01/15/2025 01/15/25 | For Sale | $499,900 | -- | $148 / Sq Ft |
Tax History Compared to Growth
Tax History
| Year | Tax Paid | Tax Assessment Tax Assessment Total Assessment is a certain percentage of the fair market value that is determined by local assessors to be the total taxable value of land and additions on the property. | Land | Improvement |
|---|---|---|---|---|
| 2025 | $7,924 | $576,900 | $99,500 | $477,400 |
| 2024 | $8,048 | $532,000 | $99,500 | $432,500 |
| 2023 | $8,022 | $524,000 | $72,000 | $452,000 |
| 2022 | $7,066 | $524,000 | $72,000 | $452,000 |
| 2021 | $7,006 | $393,000 | $72,000 | $321,000 |
| 2020 | $6,160 | $393,000 | $72,000 | $321,000 |
| 2019 | $5,212 | $347,800 | $33,500 | $314,300 |
| 2018 | $4,712 | $308,600 | $33,500 | $275,100 |
| 2017 | $4,712 | $266,400 | $33,850 | $232,550 |
| 2016 | $4,464 | $278,600 | $35,400 | $243,200 |
| 2015 | -- | $277,900 | $33,500 | $244,400 |
Agents Affiliated with this Home
-

Seller's Agent in 2025
Dave Snyder
Gerrard-Hoeschler, REALTORS
(608) 386-1831
21 in this area
264 Total Sales
-

Buyer's Agent in 2025
Angi Bacon-Burke
eXp Realty LLC
(507) 313-1287
4 in this area
104 Total Sales
Map
Source: Metro MLS
MLS Number: 1904081
APN: R-25.2193.000
