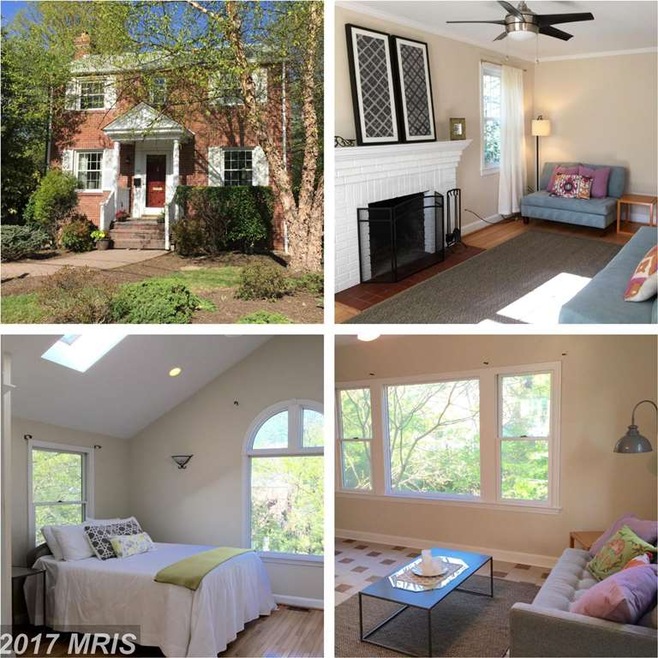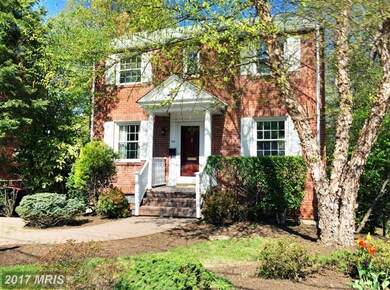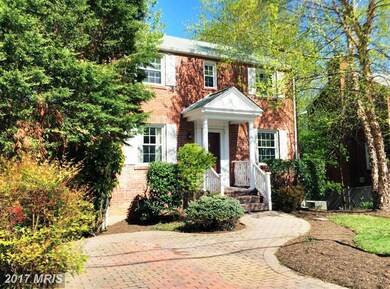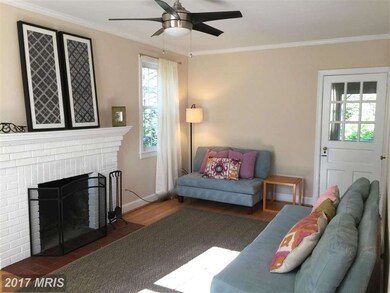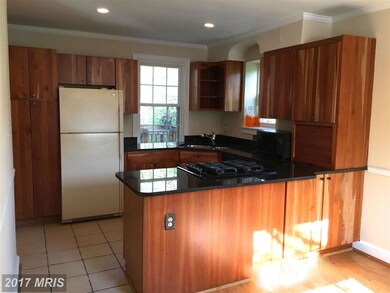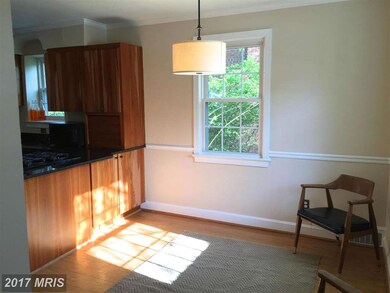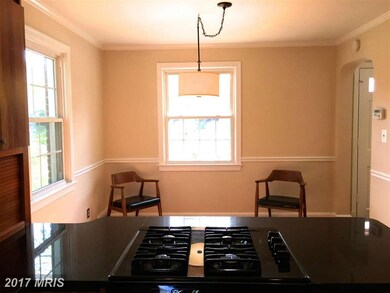
739 N Albemarle St Arlington, VA 22203
Bluemont NeighborhoodHighlights
- View of Trees or Woods
- Colonial Architecture
- Stream or River on Lot
- Ashlawn Elementary School Rated A
- Deck
- Vaulted Ceiling
About This Home
As of March 2017An easy 10-15 minute walk to the Ballston metro, restaurants and shops. This home has been updated with a great addition in 2003. Roof and 1 AC unit -2003 and other AC 2011. Windows-2006. Fully fenced, has a deck, pond, brick driveway, walk-out basement, cherry kitchen cabinets, and granite counters. Must stop by to appreciate!
Last Agent to Sell the Property
Samson Properties License #0225206275 Listed on: 04/24/2015

Home Details
Home Type
- Single Family
Est. Annual Taxes
- $6,447
Year Built
- Built in 1940
Lot Details
- 6,013 Sq Ft Lot
- Property is Fully Fenced
- The property's topography is level
- Property is in very good condition
- Property is zoned R-6
Home Design
- Colonial Architecture
- Bump-Outs
- Brick Exterior Construction
Interior Spaces
- Property has 3 Levels
- Traditional Floor Plan
- Built-In Features
- Crown Molding
- Vaulted Ceiling
- Skylights
- Recessed Lighting
- 1 Fireplace
- Sliding Doors
- Combination Kitchen and Dining Room
- Den
- Wood Flooring
- Views of Woods
Kitchen
- Down Draft Cooktop
- Microwave
- Freezer
- Dishwasher
- Upgraded Countertops
- Disposal
Bedrooms and Bathrooms
- 5 Bedrooms
- 3 Full Bathrooms
Laundry
- Dryer
- Washer
Finished Basement
- Walk-Out Basement
- Rear Basement Entry
Parking
- Brick Driveway
- Off-Street Parking
Outdoor Features
- Stream or River on Lot
- Deck
Schools
- Ashlawn Elementary School
- Swanson Middle School
- Washington-Liberty High School
Utilities
- Forced Air Heating and Cooling System
- Electric Water Heater
Community Details
- No Home Owners Association
- Maple View Park Subdivision
Listing and Financial Details
- Tax Lot 3
- Assessor Parcel Number 13-023-028
Ownership History
Purchase Details
Home Financials for this Owner
Home Financials are based on the most recent Mortgage that was taken out on this home.Purchase Details
Home Financials for this Owner
Home Financials are based on the most recent Mortgage that was taken out on this home.Purchase Details
Home Financials for this Owner
Home Financials are based on the most recent Mortgage that was taken out on this home.Similar Homes in the area
Home Values in the Area
Average Home Value in this Area
Purchase History
| Date | Type | Sale Price | Title Company |
|---|---|---|---|
| Warranty Deed | $879,000 | Original Title & Escrow Llc | |
| Warranty Deed | $703,000 | -- | |
| Deed | $245,000 | -- |
Mortgage History
| Date | Status | Loan Amount | Loan Type |
|---|---|---|---|
| Open | $527,400 | New Conventional | |
| Previous Owner | $350,000 | New Conventional | |
| Previous Owner | $200,000 | Credit Line Revolving | |
| Previous Owner | $220,500 | No Value Available |
Property History
| Date | Event | Price | Change | Sq Ft Price |
|---|---|---|---|---|
| 03/24/2017 03/24/17 | Sold | $879,000 | 0.0% | $377 / Sq Ft |
| 02/16/2017 02/16/17 | Pending | -- | -- | -- |
| 02/02/2017 02/02/17 | Price Changed | $879,000 | -1.1% | $377 / Sq Ft |
| 01/20/2017 01/20/17 | Price Changed | $889,000 | -1.1% | $381 / Sq Ft |
| 01/10/2017 01/10/17 | For Sale | $899,000 | +27.9% | $386 / Sq Ft |
| 05/28/2015 05/28/15 | Sold | $703,000 | -0.8% | $424 / Sq Ft |
| 05/05/2015 05/05/15 | Pending | -- | -- | -- |
| 04/24/2015 04/24/15 | For Sale | $709,000 | -- | $428 / Sq Ft |
Tax History Compared to Growth
Tax History
| Year | Tax Paid | Tax Assessment Tax Assessment Total Assessment is a certain percentage of the fair market value that is determined by local assessors to be the total taxable value of land and additions on the property. | Land | Improvement |
|---|---|---|---|---|
| 2025 | $10,539 | $1,020,200 | $713,500 | $306,700 |
| 2024 | $9,952 | $963,400 | $713,500 | $249,900 |
| 2023 | $9,731 | $944,800 | $713,500 | $231,300 |
| 2022 | $9,227 | $895,800 | $658,500 | $237,300 |
| 2021 | $8,912 | $865,200 | $615,000 | $250,200 |
| 2020 | $8,599 | $838,100 | $575,000 | $263,100 |
| 2019 | $8,157 | $795,000 | $550,000 | $245,000 |
| 2018 | $7,944 | $789,700 | $520,000 | $269,700 |
| 2017 | $7,098 | $705,600 | $500,000 | $205,600 |
| 2016 | $6,794 | $685,600 | $480,000 | $205,600 |
| 2015 | $6,696 | $672,300 | $465,000 | $207,300 |
| 2014 | $6,447 | $647,300 | $440,000 | $207,300 |
Agents Affiliated with this Home
-

Seller's Agent in 2017
Ann Wilson
Century 21 New Millennium
(703) 328-0532
5 in this area
118 Total Sales
-

Buyer's Agent in 2017
Andre Perez
Compass
(202) 400-3070
146 Total Sales
-

Seller's Agent in 2015
Ava Nguyen
Samson Properties
(571) 305-3148
90 Total Sales
-

Buyer's Agent in 2015
Marybeth Fraser
KW Metro Center
(703) 798-1803
2 in this area
94 Total Sales
Map
Source: Bright MLS
MLS Number: 1001599733
APN: 13-023-028
- 809 N Abingdon St
- 790 N Wakefield St
- 834 N Abingdon St
- 711 N Wakefield St
- 866 N Abingdon St
- 851 N Glebe Rd Unit 415
- 851 N Glebe Rd Unit 1712
- 851 N Glebe Rd Unit 409
- 851 N Glebe Rd Unit 718
- 851 N Glebe Rd Unit 1304
- 851 N Glebe Rd Unit 1413
- 851 N Glebe Rd Unit 1418
- 851 N Glebe Rd Unit 601
- 851 N Glebe Rd Unit 1209
- 851 N Glebe Rd Unit 406
- 851 N Glebe Rd Unit 1407
- 600 A N Tazewell St
- 519 N Florida St
- 611 N Tazewell St
- 900 N Taylor St Unit 2006
