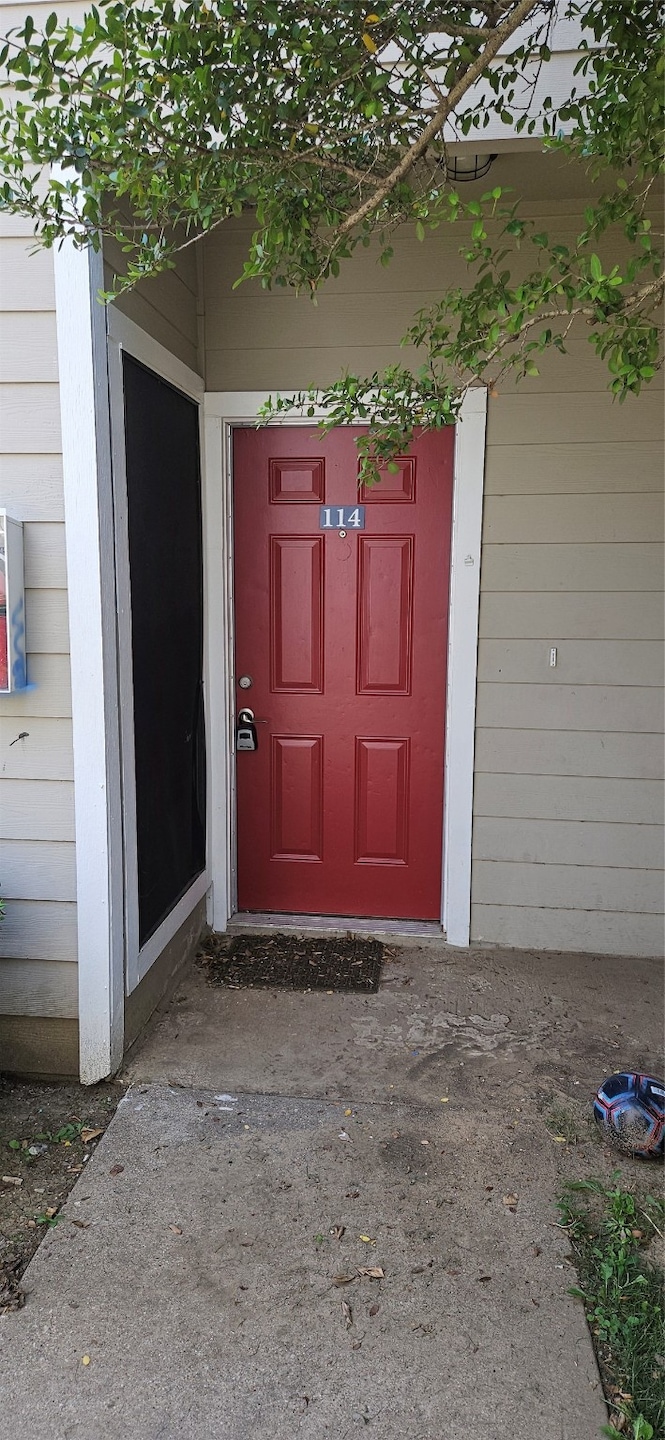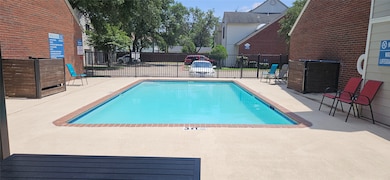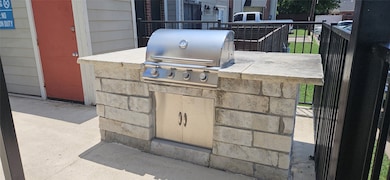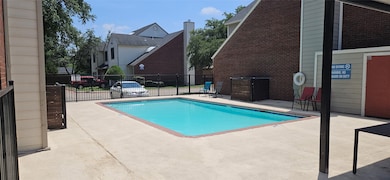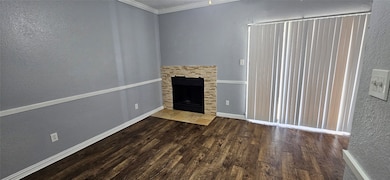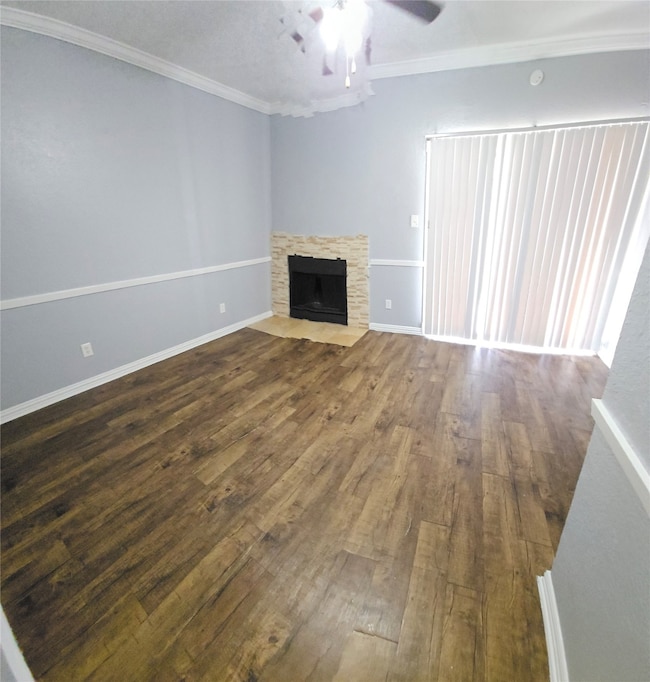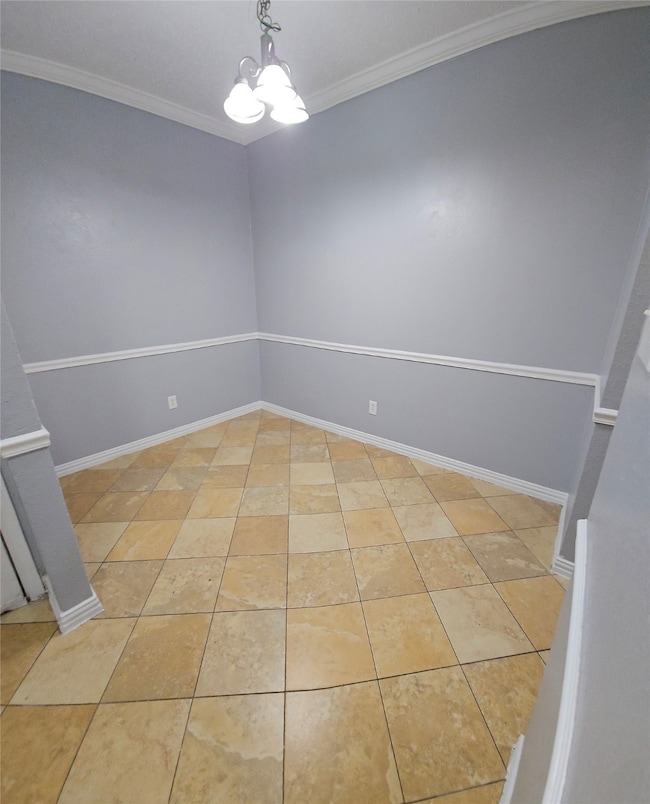
739 N Nursery Rd Unit 114 Irving, TX 75061
South Austin Heights NeighborhoodHighlights
- Outdoor Pool
- Traditional Architecture
- Ceramic Tile Flooring
- 3.04 Acre Lot
- Patio
- 3-minute walk to Hurwitz Park
About This Home
This home is located at 739 N Nursery Rd Unit 114, Irving, TX 75061 and is currently priced at $1,699. This property was built in 1985. 739 N Nursery Rd Unit 114 is a home located in Dallas County with nearby schools including F.M. Gilbert Elementary School, Austin Middle School, and Irving High School.
Last Listed By
New Home Connections Brokerage Phone: 214-418-4887 License #0561943 Listed on: 06/12/2025
Condo Details
Home Type
- Condominium
Est. Annual Taxes
- $2,152
Year Built
- Built in 1985
Lot Details
- Wood Fence
Home Design
- Traditional Architecture
- Brick Exterior Construction
- Slab Foundation
- Composition Roof
Interior Spaces
- 995 Sq Ft Home
- 2-Story Property
- Ceiling Fan
- Wood Burning Fireplace
Kitchen
- Electric Range
- Microwave
- Dishwasher
- Disposal
Flooring
- Carpet
- Laminate
- Ceramic Tile
Bedrooms and Bathrooms
- 2 Bedrooms
Home Security
Parking
- No Garage
- Open Parking
- Parking Lot
- Outside Parking
- Assigned Parking
Pool
- Outdoor Pool
- Fence Around Pool
Outdoor Features
- Patio
- Outdoor Grill
Schools
- Gilbert Elementary School
- Irving High School
Utilities
- Central Heating and Cooling System
- Electric Water Heater
- High Speed Internet
- Cable TV Available
Listing and Financial Details
- Residential Lease
- Property Available on 6/12/25
- Tenant pays for all utilities
- 12 Month Lease Term
- Legal Lot and Block 1 / A
- Assessor Parcel Number 32C10000073900114
Community Details
Recreation
- Community Pool
Pet Policy
- Pet Size Limit
- 1 Pet Allowed
- Dogs and Cats Allowed
- Breed Restrictions
Additional Features
- Elwood Oaks Condos Subdivision
- Fire and Smoke Detector
Map
About the Listing Agent
Marc's Other Listings
Source: North Texas Real Estate Information Systems (NTREIS)
MLS Number: 20967737
APN: 32C10000073900114
- 617 N Nursery Rd
- 500 Mimosa St
- 809 E Pioneer Dr
- 509 Causey Ln
- 1303 Stone Dr
- 1302 Stone Dr
- 1307 Stone Dr
- 1306 Stone Dr
- 1310 Stone Dr
- 1302 Elby St
- 1219 Daisy Ln
- 1524 Daywood Ln
- 1317 Elby St
- 1409 Milner Rd
- 928 N Irving Heights Dr
- 1114 Alexander St
- 324 Familia Ct
- 902 Mcclendon St
- 305 Familia Ct
- 1018 Brookhollow Dr
