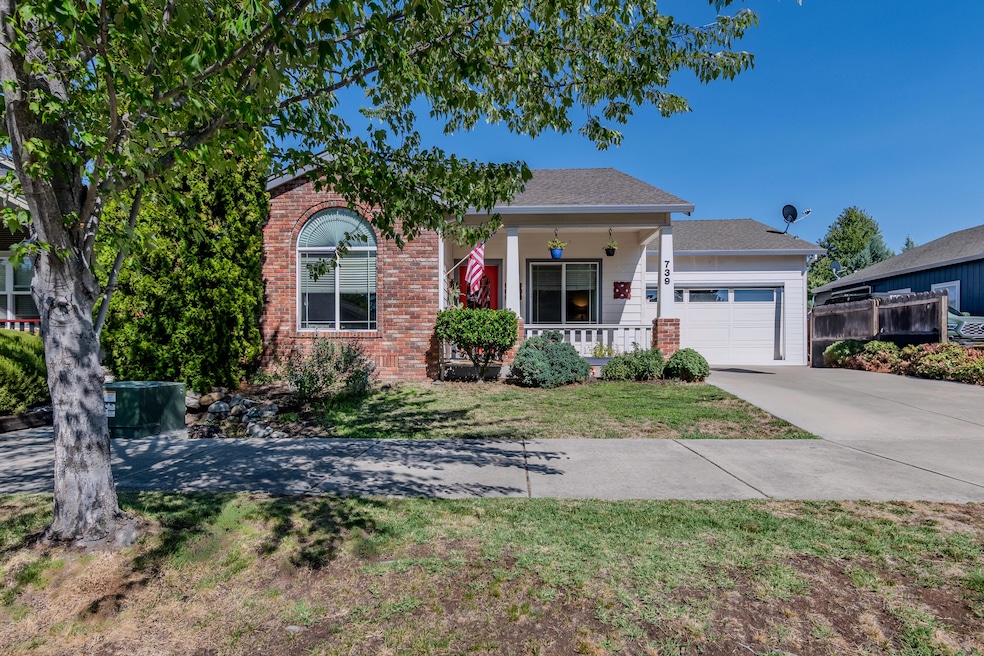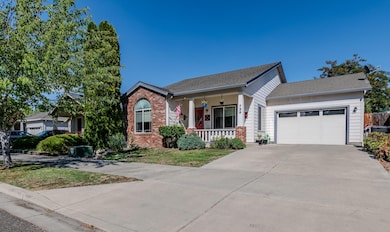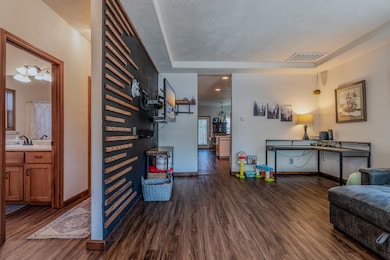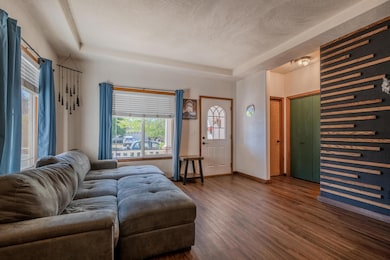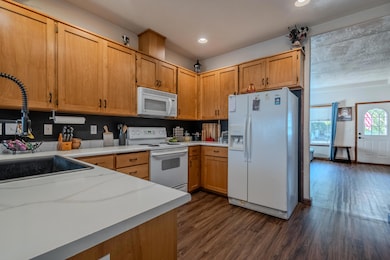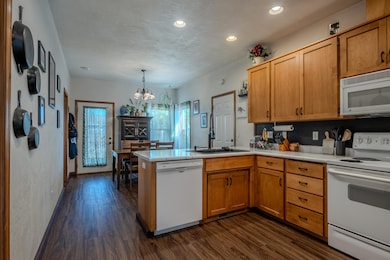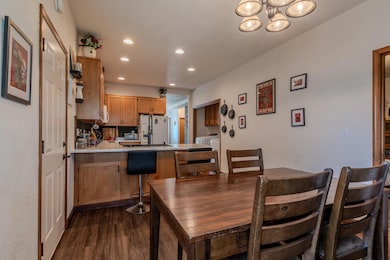739 S Haskell St Central Point, OR 97502
Estimated payment $2,427/month
Highlights
- Craftsman Architecture
- Vaulted Ceiling
- No HOA
- Mountain View
- Great Room
- 1-minute walk to Cascade Meadows Park
About This Home
The covered front porch welcomes you to this charming 3 bedroom home nestled in a quaint neighborhood. The split floor plan layout offers quiet retreats for everyone while keeping the heart of the home - kitchen and living - central. Laminate flooring throughout, vaulted and trayed ceilings. The kitchen has views to the backyard, an eating bar, all appliances and an adjoining dinning area. Spacious primary bedroom with adjoining bath that features double vanity, jetted tub, shower and walk in closet. Fenced backyard, timed sprinklers and a covered patio make it a great area for outdoor entertaining. The neighborhood also offers a city park with a playground. Sellers current VA loan has an interest rate of 3.15% and is assumable for a veteran using their entitlement benefits.
Listing Agent
Windermere Van Vleet & Assoc2 License #200308245 Listed on: 08/16/2025

Home Details
Home Type
- Single Family
Est. Annual Taxes
- $3,854
Year Built
- Built in 2004
Lot Details
- 4,792 Sq Ft Lot
- Fenced
- Landscaped
- Front and Back Yard Sprinklers
- Sprinklers on Timer
- Property is zoned LMR, LMR
Parking
- 2 Car Attached Garage
- Garage Door Opener
- Driveway
- On-Street Parking
Property Views
- Mountain
- Neighborhood
Home Design
- Craftsman Architecture
- Frame Construction
- Composition Roof
- Concrete Perimeter Foundation
Interior Spaces
- 1,500 Sq Ft Home
- 1-Story Property
- Vaulted Ceiling
- Double Pane Windows
- Vinyl Clad Windows
- Great Room
- Laminate Flooring
- Laundry Room
Kitchen
- Eat-In Kitchen
- Breakfast Bar
- Oven
- Range
- Microwave
- Dishwasher
- Laminate Countertops
Bedrooms and Bathrooms
- 3 Bedrooms
- Linen Closet
- Walk-In Closet
- 2 Full Bathrooms
- Double Vanity
- Soaking Tub
- Bathtub with Shower
Home Security
- Carbon Monoxide Detectors
- Fire and Smoke Detector
Outdoor Features
- Patio
- Porch
Schools
- Mae Richardson Elementary School
- Scenic Middle School
- Crater High School
Utilities
- Forced Air Heating and Cooling System
- Heating System Uses Natural Gas
- Natural Gas Connected
- Water Heater
- Cable TV Available
Listing and Financial Details
- Exclusions: Potted plants on front porch. washer and dryer
- Tax Lot 2100
- Assessor Parcel Number 10976589
Community Details
Overview
- No Home Owners Association
- Cascade Meadows Village Phase 1 Subdivision
Recreation
- Community Playground
- Park
Map
Home Values in the Area
Average Home Value in this Area
Tax History
| Year | Tax Paid | Tax Assessment Tax Assessment Total Assessment is a certain percentage of the fair market value that is determined by local assessors to be the total taxable value of land and additions on the property. | Land | Improvement |
|---|---|---|---|---|
| 2025 | $3,854 | $231,800 | $56,170 | $175,630 |
| 2024 | $3,854 | $225,050 | $54,540 | $170,510 |
| 2023 | $3,730 | $218,500 | $52,950 | $165,550 |
| 2022 | $3,643 | $218,500 | $52,950 | $165,550 |
| 2021 | $3,539 | $212,140 | $51,410 | $160,730 |
| 2020 | $3,436 | $205,970 | $49,910 | $156,060 |
| 2019 | $3,351 | $194,160 | $47,040 | $147,120 |
| 2018 | $3,249 | $188,510 | $45,670 | $142,840 |
| 2017 | $3,167 | $188,510 | $45,670 | $142,840 |
| 2016 | $3,075 | $177,690 | $43,050 | $134,640 |
| 2015 | $2,946 | $177,690 | $43,050 | $134,640 |
| 2014 | $2,871 | $167,500 | $40,580 | $126,920 |
Property History
| Date | Event | Price | List to Sale | Price per Sq Ft | Prior Sale |
|---|---|---|---|---|---|
| 11/05/2025 11/05/25 | Price Changed | $400,000 | -1.2% | $267 / Sq Ft | |
| 09/24/2025 09/24/25 | Price Changed | $405,000 | -1.2% | $270 / Sq Ft | |
| 08/16/2025 08/16/25 | For Sale | $410,000 | +16.1% | $273 / Sq Ft | |
| 01/31/2022 01/31/22 | Sold | $353,000 | +0.9% | $252 / Sq Ft | View Prior Sale |
| 12/18/2021 12/18/21 | Pending | -- | -- | -- | |
| 12/14/2021 12/14/21 | For Sale | $350,000 | +30.6% | $250 / Sq Ft | |
| 05/28/2019 05/28/19 | Sold | $268,000 | -2.4% | $191 / Sq Ft | View Prior Sale |
| 04/29/2019 04/29/19 | Pending | -- | -- | -- | |
| 03/26/2019 03/26/19 | For Sale | $274,500 | -- | $196 / Sq Ft |
Purchase History
| Date | Type | Sale Price | Title Company |
|---|---|---|---|
| Warranty Deed | $353,000 | Ticor Title | |
| Warranty Deed | $268,000 | First American | |
| Interfamily Deed Transfer | -- | None Available | |
| Warranty Deed | -- | Amerititle |
Mortgage History
| Date | Status | Loan Amount | Loan Type |
|---|---|---|---|
| Open | $353,000 | VA | |
| Previous Owner | $232,000 | New Conventional | |
| Previous Owner | $135,100 | Unknown |
Source: Oregon Datashare
MLS Number: 220207818
APN: 10976589
- 887 Silver Fox Dr
- 755 S 4th St
- 1065 Edwina Ave
- 3364 Snowy Butte Ln
- 3496 Edella St
- 114 Cedar St
- 871 Holley Way
- 895 Holley Way
- 3364 Bursell Rd
- 3358 Bursell Rd
- 3600 N Pacific Hwy
- 531 Bush St
- 555 Freeman Rd Unit 128
- 555 Freeman Rd Unit 146
- 555 Freeman Rd Unit 204
- 555 Freeman Rd Unit 209
- 571 Briarwood Dr
- 350 Alder St
- 851 Juanita Way
- 2825 Duell Ave
- 700 N Haskell St
- 2364 Howard Ave
- 1125 Annalise St
- 237 E McAndrews Rd
- 2190 Poplar Dr
- 1801 Poplar Dr
- 1116 Niantic St Unit 3
- 2642 W Main St
- 835 Overcup St
- 520 N Bartlett St
- 518 N Riverside Ave
- 645 Royal Ave
- 406 W Main St
- 121 S Holly St
- 534 Hamilton St Unit 534
- 536 Hamilton St Unit 536
- 230 Laurel St
- 309 Laurel St
- 1661 S Columbus Ave
- 353 Dalton St
